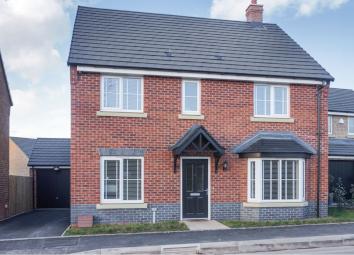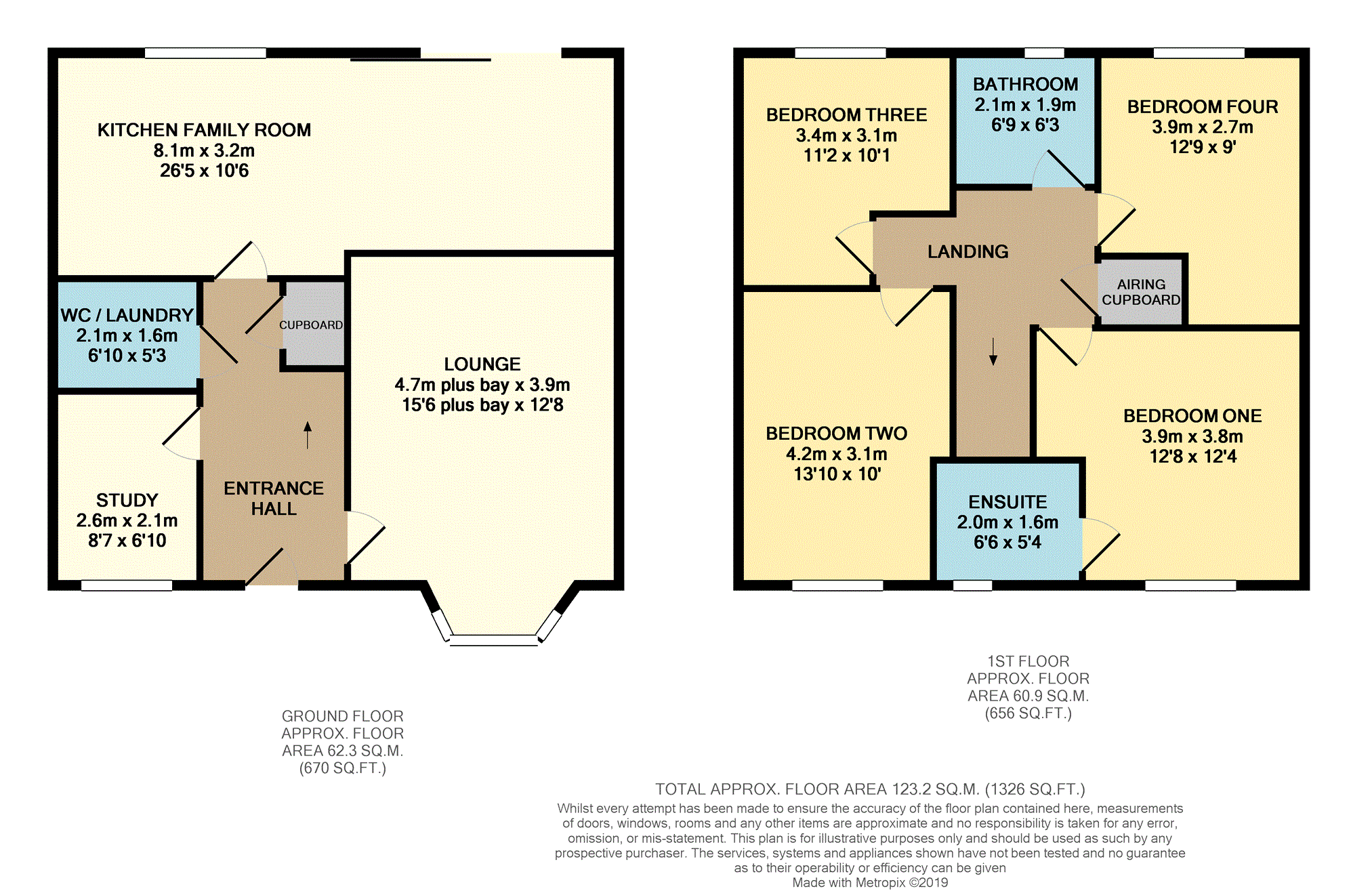Detached house for sale in Shifnal TF11, 4 Bedroom
Quick Summary
- Property Type:
- Detached house
- Status:
- For sale
- Price
- £ 350,000
- Beds:
- 4
- Baths:
- 1
- Recepts:
- 1
- County
- Shropshire
- Town
- Shifnal
- Outcode
- TF11
- Location
- Stone Drive, Shifnal TF11
- Marketed By:
- Purplebricks, Head Office
- Posted
- 2019-03-30
- TF11 Rating:
- More Info?
- Please contact Purplebricks, Head Office on 024 7511 8874 or Request Details
Property Description
New build development
Great plot with larger than average garden for A new build property
showhome presentation
Located on this modern Taylor Wimpey development Purplebricks are delighted to present this four bedroom detached home comprising of a fantastic kitchen family room which stretches across the entire width of the house and has fitted appliances and also French doors opening out to the garden perfect for those summer evenings with friends and family.
Further accommodation downstairs boasts a lounge with large bay window creating the perfect place to relax and you will also find a cloakroom/laundry as well as a dedicated study or playroom whichever works best for you!
To the first floor, the landing opens out to four well proportioned bedrooms, two of which are double bedrooms. Furthermore, the master bedroom has its own en suite shower room, there is also a family bathroom.
The property has of course double glazed windows and gas fired radiator heating but also a garage and a great garden.
Shifnal is served by a railway station, the M54 motorway and a number of shops and local; amenities.
Visit....Www.Purplebricks.Co.Uk
and book your viewing now!
Entrance Hall
Stairs to the first floor, under stairs cupboard, radiator, tiled floor, doors off to W.C/Laundry, study, lounge and the kitchen family room.
Study
8"7 x 6"10
Double glazed window to the front, radiator.
Laundry
6"10 x 5"3
Low level W.C, wash hand basin with work surface adjacent and shelving and base level units under, integrated washer dryer, tiled floor.
Lounge
15"6 plus bay x 12"8
Double glazed bay window to the front, two radiators.
Kitchen/Family Room
26"5 x 10"6 max
Double glazed window to the rear, double glazed French doors to the rear garden, two radiators, range of fitted wall and Basel level units with drawer units, integrated fridge, freezer and dishwasher, five ring gas hob with stainless steel and glass chimney above, built in double oven, one and a half stainless steel sink with mixer tap, work surfaces, plinth lighting.
Landing
Loft access, airing cupboard, radiator.
Bedroom One
12"8 x 12"4
Double glazed window to the front, radiator, door into the En-suite Shower Room.
En-Suite Shower Room
6"6 x 5"4
Extractor, double glazed obscure window to the front, radiator, low level W.C, pedestal hand wash basin with mixer tap, double tiled shower cubicle, tiled floor.
Bedroom Two
13"10 x 9"1
Double glazed window to the front, radiator.
Bedroom Three
11"2 x 10"1
Double glazed window to the rear, radiator.
Bedroom Four
12"9 x 9"0
Double glazed window to the rear, radiator.
Bathroom
6"9 x 6"3
Extractor, double glazed obscure window to the rear, radiator, low level W.C, wash hand basin, bath with mixer tap, tiled floor.
Front Garden
Lawn area, driveway at the side of the property leading to garage and side gate to the rear garden.
Rear Garden
Laid mainly to lawn with fenced borders, side gate, outside tap and a patio area across the rear of the property.
Garage
Up and over door.
Property Location
Marketed by Purplebricks, Head Office
Disclaimer Property descriptions and related information displayed on this page are marketing materials provided by Purplebricks, Head Office. estateagents365.uk does not warrant or accept any responsibility for the accuracy or completeness of the property descriptions or related information provided here and they do not constitute property particulars. Please contact Purplebricks, Head Office for full details and further information.


