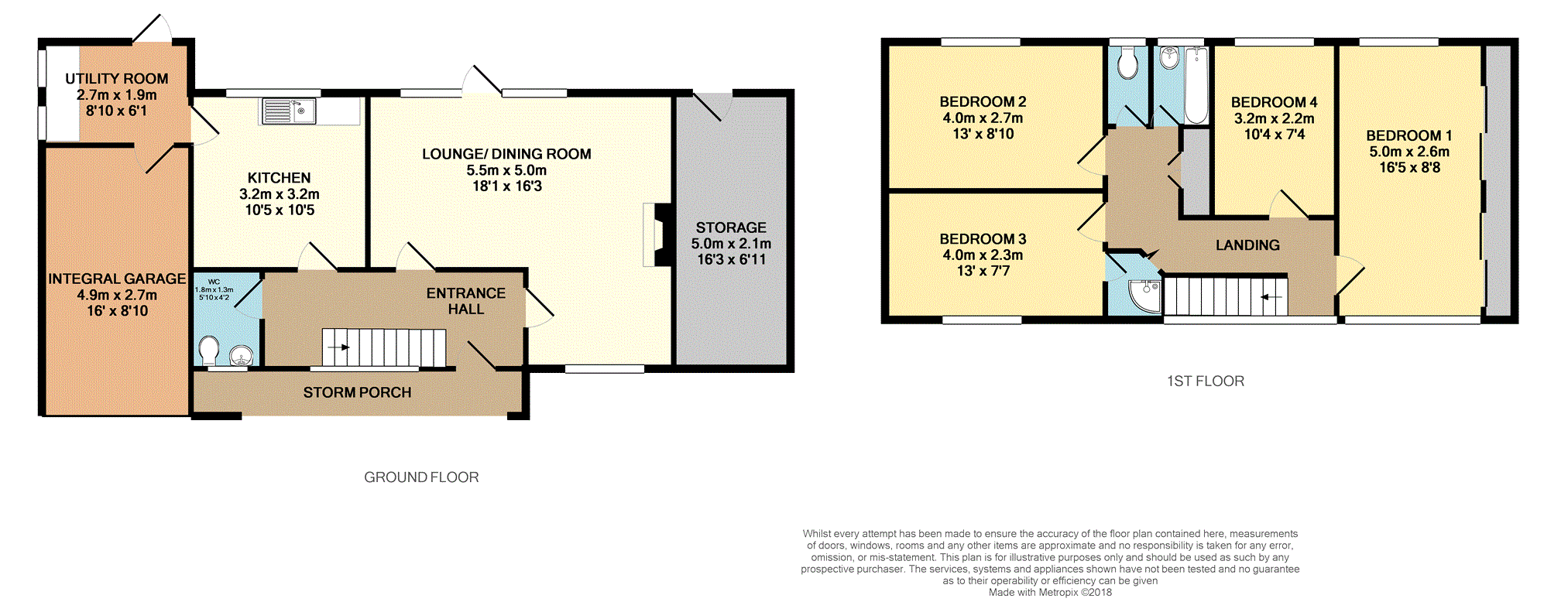Detached house for sale in Shifnal TF11, 4 Bedroom
Quick Summary
- Property Type:
- Detached house
- Status:
- For sale
- Price
- £ 325,000
- Beds:
- 4
- Baths:
- 1
- Recepts:
- 1
- County
- Shropshire
- Town
- Shifnal
- Outcode
- TF11
- Location
- Silvermere Park, Shifnal TF11
- Marketed By:
- Purplebricks, Head Office
- Posted
- 2024-04-01
- TF11 Rating:
- More Info?
- Please contact Purplebricks, Head Office on 024 7511 8874 or Request Details
Property Description
*offered with no upward chain*
*open day viewing Saturday 29th December 2018 from 12 Midday to 1.30pm*
book your viewing today.
A spacious four bedroomed Family home located in a quiet tucked away position close to Shifnal centre.
The property has been much improved by way of internal cosmetic enhancement and offers an ideal blank canvass for the future buyer.
Having a private driveway to the front and a good size rear garden which is a real feature of the property and an integral garage to the side.
Accommodation comprises; To the first floor;
Entrance hall, lounge/dining room, kitchen, utility room, W.C. And an integral garage.
To the first floor; Four bedrooms, bathroom, separate W.C. And a Jack & Jill en suite shower room.
The property also has a spacious loft for storage with laddered access.
The property offers an ideal space and environment for any Family with good local Schools and being
conveniently located for Shifnal high street and its abundance of amenities.
Transport links are great for commuting with the Train station and motorway links nearby.
Having great future potential and feature rear garden this property must be viewed to appreciate the accommodation on offer.
Entrance Hall
Spacious and bright with large double glazed obscure window, ceiling light point, tiled flooring and radiator. With doors to the lounge/dining room, kitchen and W.C..
Lounge/Dining Room
Double glazed window to the front elevation, two ceiling light points, radiator, feature fire place inset in a tiled surround and part glazed door to the rear garden.
With double glazed windows either side,
providing fantastic views over the rear garden, woodland backdrop and the mere that sits below.
Kitchen
Double glazed window to the rear elevation, radiator and ceiling light point.
With door to the utility room.
Work surface incorporating sink and drainer unit and base units.
Utility Room
Two double glazed windows, radiator and double glazed door to the rear garden.
Work surface with space and plumbing for white goods and door to the integral garage.
W.C.
Double glazed window, radiator and ceiling light point.
W.C and hand wash basin with vanity unit.
Integral Garage
With up and over front access door, electrics and lighting.
(New Garage Door Included In Sale)
First Floor Landing
Spacious and bright with double glazed window and ceiling light point.
Doors to the four bedrooms, bathroom, W.C. And Jack & Jill en suite shower room.
Bedroom One
With duel double glazed windows to the front and rear elevation, radiator and ceiling light point.
Wall to wall fitted wardrobes.
Bedroom Two
A double bedroom, double glazed window, radiator and ceiling light point.
Bedroom Three
A further double bedroom, double glazed window, radiator and ceiling light point.
Bedroom Four
Double glazed window, radiator and ceiling light point.
Jack & Jill En-Suite
Accessed from both the bedroom and the landing.
Ceiling light point and towel rail.
Walk in shower cubicle.
Bathroom
Double glazed obscure window, radiator and ceiling light point.
Panelled bath tub with shower over and hand wash basin.
Upstairs W.C.
Double glazed obscure window and W.C.
Outside
The property is nestled in a quiet residential street within good proximity to Shifnal High Street, Train Station and transport/motorway links.
The property occupies a large plot with private driveway parking and gardens to the front and rear.
The rear garden being a huge feature with a woodland backdrop and mere providing great views and wildlife to watch.
The property is an ideal home in a very desirable location.
Property Location
Marketed by Purplebricks, Head Office
Disclaimer Property descriptions and related information displayed on this page are marketing materials provided by Purplebricks, Head Office. estateagents365.uk does not warrant or accept any responsibility for the accuracy or completeness of the property descriptions or related information provided here and they do not constitute property particulars. Please contact Purplebricks, Head Office for full details and further information.


