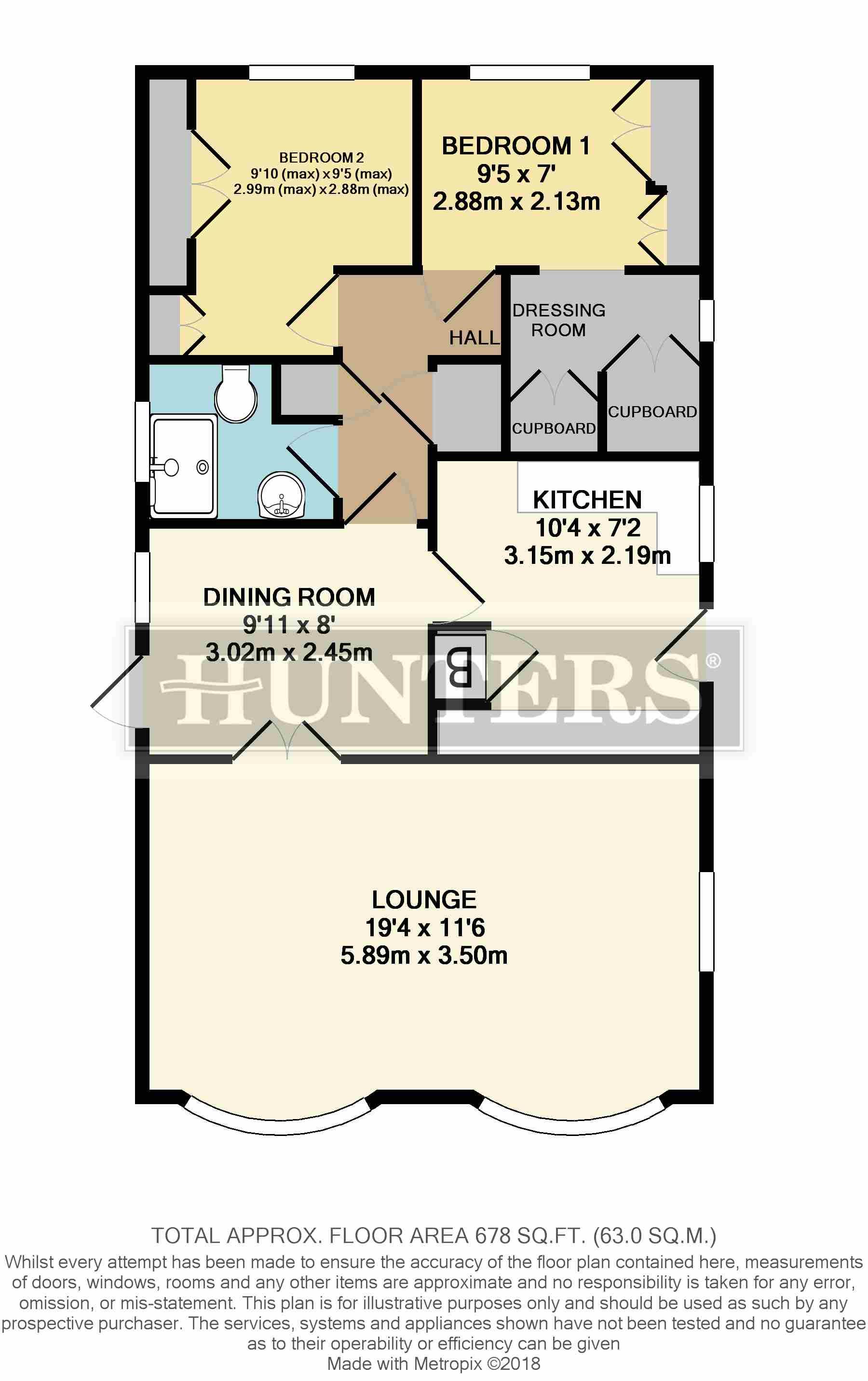Detached house for sale in Scunthorpe DN17, 3 Bedroom
Quick Summary
- Property Type:
- Detached house
- Status:
- For sale
- Price
- £ 75,000
- Beds:
- 3
- County
- North Lincolnshire
- Town
- Scunthorpe
- Outcode
- DN17
- Location
- Sixth Avenue, Parklands Mobile Homes, Scunthorpe DN17
- Marketed By:
- Hunters - Scunthorpe
- Posted
- 2018-11-27
- DN17 Rating:
- More Info?
- Please contact Hunters - Scunthorpe on 01724 781314 or Request Details
Property Description
This ideal downsize / retirement property, which is allocated for over 50s, briefly comprises; a lounge leading through double doors to the dining area, fitted kitchen, two bedrooms - one with dressing room, and a bathroom. To the rear of the home there is a low maintenance yard, surrounded with fencing. In addition to this the property benefits from a gas central heating system, double glazing and a ramp allowing for easy access.
This home is situated in a quiet, yet central position, close to local schools, amenities and bus routes. There are walks directly from the park, through the local woodland. There is also a supermarket and pub / restaurant nearby. Viewing highly recommended!
Main
Enclosed yard, which is paved and surrounded with fencing, which offers a degree of privacy to the area.
Kitchen / lounge
Dining area which leads through to the lounge and kitchen.
Dining area
3.02m (9' 11") x 2.45m (8' 0")
kitchen
2.19m (7' 2") x 3.15m (10' 4")
Fitted kitchen, with floor and wall units for storage.
Bedroom 1
2.88m (9' 5") x 2.13m (7' 0")
Bedroom, with fitted storage, which leads through to the dressing room, with further fitted wardrobes.
Dressing room
2.08m (6' 10") x 1.85m (6' 1")
bedroom 2
2.88m (9' 5") x 2.99m (9' 10")
Bedroom to the rear of the home, with fitted wardrobes for storage.
Bathroom
2m (6' 7") x 1.69m (5' 7")
Bathroom, with neutral white suite and walk in shower.
Garden
ramp
rear apect
front aspect
Property Location
Marketed by Hunters - Scunthorpe
Disclaimer Property descriptions and related information displayed on this page are marketing materials provided by Hunters - Scunthorpe. estateagents365.uk does not warrant or accept any responsibility for the accuracy or completeness of the property descriptions or related information provided here and they do not constitute property particulars. Please contact Hunters - Scunthorpe for full details and further information.


