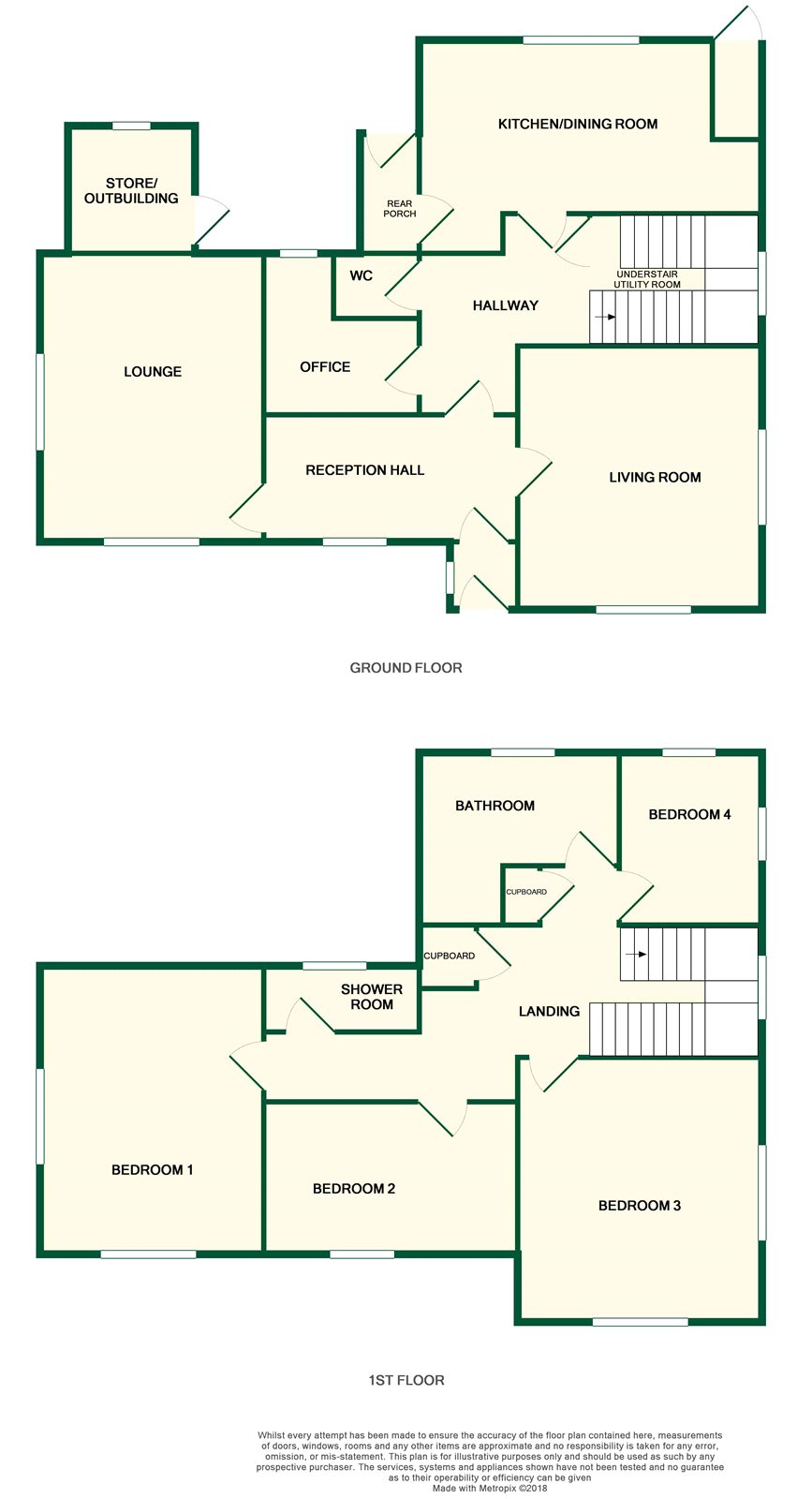Detached house for sale in Sanquhar DG4, 4 Bedroom
Quick Summary
- Property Type:
- Detached house
- Status:
- For sale
- Price
- £ 200,000
- Beds:
- 4
- Baths:
- 2
- Recepts:
- 3
- County
- Dumfries & Galloway
- Town
- Sanquhar
- Outcode
- DG4
- Location
- Thistledo, Kirkconnel, Sanquhar, Dumfries And Galloway DG4
- Marketed By:
- Cumberland Estate Agents - Dumfries
- Posted
- 2018-11-15
- DG4 Rating:
- More Info?
- Please contact Cumberland Estate Agents - Dumfries on 01387 201997 or Request Details
Property Description
Imposing detached house situated on the outskirts of kirkconnel
Entrance porch and reception hall, lounge, living room, office
kitchen/dining room, utility room, WC, rear porch
four bedrooms, shower room, bathroom
gas central heating, double-glazing
driveway/off-street parking, large gardens to front & rear
detached garage/workshop, outbuilding/store, boiler room/store
EPC = D
Situated within substantial gardens in an elevated position, this detached house offers substantial accommodation ideally suited to large families, with added potential for Bed and Breakfast income.
Overlooking the River Nith as you enter the town of Kirkconnel, the spacious accommodation comprises of an Entrance Porch and Reception Hall, Lounge, Living Room, Office, Kitchen/Dining Room, Utility Room, WC and Rear Porch to the Ground Floor, with four Bedrooms, Shower Room and Bathroom to the First Floor, all benefitting from gas central heating and double-glazing. Externally, there is a driveway and off-street parking area, Garage/Workshop, well-maintained gardens with elevated decking areas, and external stores.
Situated less than 30 miles from Kilmarnock, Ayr and Dumfries on the A76, and with train station linking the town to Glasgow and Newcastle, Kirkconnel offers an ideal location for commuters, making this property a tremendous purchase opportunity.
Internal
ground floor
Entrance Porch4'2" x 4'2" (1.27m x 1.27m). Having external front entrance door, and a double-glazed window.
Reception Hall15'9" x 7'11" (4.8m x 2.41m). Measurements taken to maximum points. Having a double-glazed window and a radiator.
Lounge18'2" x 13'10" (5.54m x 4.22m). Measurements taken to maximum points. Having a multi-fuel stove inset into chimney breast with decorative surround and hearth, two double-glazed windows and a radiator.
Living Room15'2" x 16'4" (4.62m x 4.98m). Measurements taken to maximum points. Having two double-glazed windows and a radiator.
Hallway Having stairs to first floor level, with Utility Room under.
Understair Utility Room8'2" x 10'8" (2.5m x 3.25m). Measurements taken to maximum points. Having a double-glazed window.
Office9'8" x 9'10" (2.95m x 3m). Measurements taken to maximum points. Having fitted office units with complementary desk top, a double-glazed window and a radiator.
WC4' x 5'4" (1.22m x 1.63m). Comprising WC, and wash hand basin and pedestal. With a radiator.
Kitchen/Dining Room19'11" x 11'8" (6.07m x 3.56m). Measurements taken to maximum points. Comprising fitted base and wall units with complementary work surfaces, and integrated double electric eye-level oven, electric hob with extractor over, sink and drainer unit and plumbed spaces for washing machine and dishwasher. Having a double-glazed window and a radiator.
Rear Porch3'8" x 7'5" (1.12m x 2.26m). Having n external rear entrance door and a double-glazed window.
First floor
Half-Landing Having a double-glazed window and a radiator.
First Floor Landing Having a loft access hatch with integral loft ladders, and two built-in linen cupboards off.
Bedroom 113'8" x 13'10" (4.17m x 4.22m). Measurements exclude walk-in wardrobe area. Having two double-glazed windows and a radiator. With a built-in wardrobe off, and a full length walk-in wardrobe area with lighting.
Shower Room3'10" x 10'10" (1.17m x 3.3m). Comprising WC, wash hand basin inset into vanity unit below, and shower enclosure with mains shower. With an obscured double-glazed window.
Bedroom 215'8" x 9'5" (4.78m x 2.87m). Measurements taken to maximum points. Having a double-glazed window and a radiator.
Bedroom 314'11" x 15'7" (4.55m x 4.75m). Measurements taken to maximum points. Having two double-glazed windows and a radiator.
Bedroom 411'5" x 8'10" (3.48m x 2.7m). Measurements taken to maximum points. Having a loft access hatch, two double-glazed windows and a radiator.
Bathroom8'2" x 10'7" (2.5m x 3.23m). Measurements exclude shower enclosure. Comprising WC with concealed cistern, wall-hung wash hand basin set on decorative vanity surface, bath and seperate shower enclosure with dual-head mains shower. Having an obscured double-glazed window and a horizontal radiator.
External
Outbuilding7'10" x 7'11" (2.39m x 2.41m). Measurements taken to maximum points. Having external entrance door, single-glazed window and power and lighting. With seperate WC compartment.
Boiler Room/Store3'1" x 6'2" (0.94m x 1.88m). Having external entrance door, power and lighting. Housing wall-mounted boiler unit.
Detached Garage/Workshop9'6" x 19'10" (2.9m x 6.05m). Having double Garage doors, an external side entrance door, a double-glazed window and eaves storage. With power and lighting.
Front Garden Having raised lawn area, and driveway providi8ng access to the detached Garage/Workshop, and the rear of the property.
Rear Garden Having gravel off-street parking area, and covered patio area to the rear of the property. With raised decking areas, summer house and rear lawns.
EPC = D
Property Location
Marketed by Cumberland Estate Agents - Dumfries
Disclaimer Property descriptions and related information displayed on this page are marketing materials provided by Cumberland Estate Agents - Dumfries. estateagents365.uk does not warrant or accept any responsibility for the accuracy or completeness of the property descriptions or related information provided here and they do not constitute property particulars. Please contact Cumberland Estate Agents - Dumfries for full details and further information.


