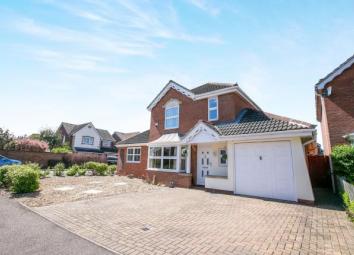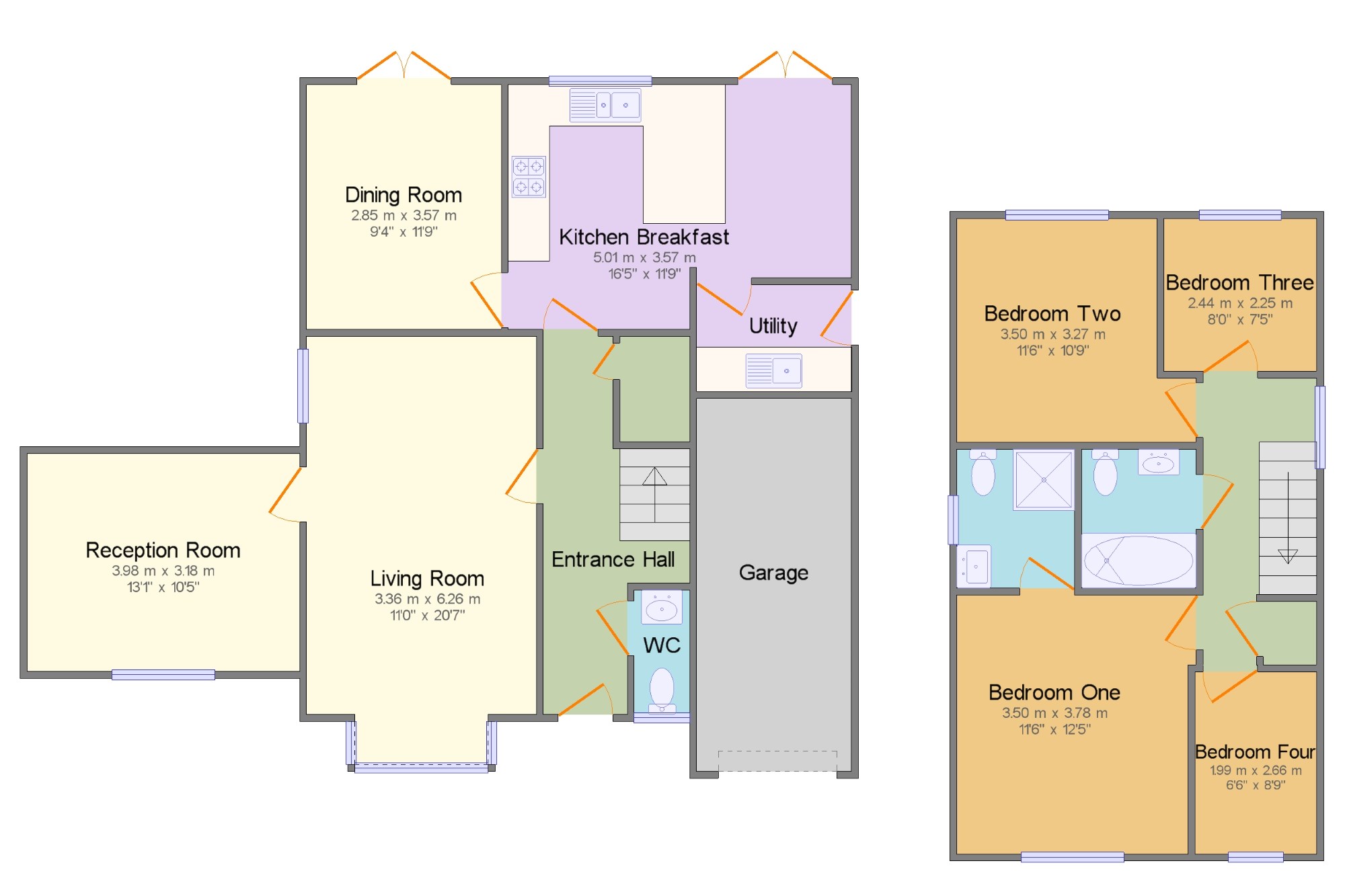Detached house for sale in Sandy SG19, 4 Bedroom
Quick Summary
- Property Type:
- Detached house
- Status:
- For sale
- Price
- £ 450,000
- Beds:
- 4
- Baths:
- 2
- Recepts:
- 3
- County
- Bedfordshire
- Town
- Sandy
- Outcode
- SG19
- Location
- Linnet Close, Sandy, Bedfordshire, . SG19
- Marketed By:
- Taylors - Biggleswade Sales
- Posted
- 2024-04-07
- SG19 Rating:
- More Info?
- Please contact Taylors - Biggleswade Sales on 01767 236932 or Request Details
Property Description
A detached family home occupying a corner position in the sought after Fallowfield estate. The property offers extended ground floor accommodation providing three reception rooms, a kitchen/breakfast room, utility room and downstairs WC. Accompanying the four bedrooms on the first floor is a refitted bathroom suite and the master bedroom has a refitted en-suite shower room. The property boasts a westerly facing rear garden which is larger than average to this area and is mainly laid to lawn with a paved patio. To the front of the property is a driveway providing off-road parking for three cars leading up to a garage.
Entrance Hall4' x 18'2" (1.22m x 5.54m).
WC2'8" x 6' (0.81m x 1.83m). UPVC double glazed window with obscure glass. Low level WC, wash hand basin.
Living Room11' x 20'6" (3.35m x 6.25m). Double glazed uPVC bay window. Radiator, carpeted flooring.
Study/Family Room13'1" x 10'5" (3.99m x 3.18m). Double glazed uPVC window. Radiator, Karndean flooring.
Kitchen Breakfast16'5" x 11'9" (5m x 3.58m). UPVC French double glazed doors, opening onto the garden. Double glazed uPVC window. Radiator, tiled splashbacks. Roll top work surfaces, wall and base units, one hand half bowl sink with drainer, intergraded oven, integrated gas hob, stainless steel extractor, integrated dishwasher, Karndean flooring
Dining Room9'4" x 11'9" (2.84m x 3.58m). UPVC French double glazed doors, opening onto the garden. Radiator, Karndean flooring.
Utility7'5" x 5'1" (2.26m x 1.55m). Side door leading out to side passage. Karndean flooring, tiled splashbacks. Roll top work
Bedroom One11'6" x 12'5" (3.5m x 3.78m). Double glazed uPVC window. Radiator, carpeted flooring.
En-suite5'8" x 6'8" (1.73m x 2.03m). Double glazed uPVC window with obscure glass. Chrome heated towel rail, tiled walls.
Bedroom Two11'6" x 10'9" (3.5m x 3.28m). Double glazed uPVC window. Radiator, carpeted flooring.
Bedroom Three8' x 7'5" (2.44m x 2.26m). Double glazed uPVC window. Radiator, carpeted flooring.
Bedroom Four6'6" x 8'9" (1.98m x 2.67m). Double glazed uPVC window. Radiator, carpeted flooring.
Bathroom5'6" x 6'8" (1.68m x 2.03m). Chrome heated towel rail, tiled walls. Low level WC, panelled bath, shower over bath, vanity unit with top mounted sink.
Property Location
Marketed by Taylors - Biggleswade Sales
Disclaimer Property descriptions and related information displayed on this page are marketing materials provided by Taylors - Biggleswade Sales. estateagents365.uk does not warrant or accept any responsibility for the accuracy or completeness of the property descriptions or related information provided here and they do not constitute property particulars. Please contact Taylors - Biggleswade Sales for full details and further information.


