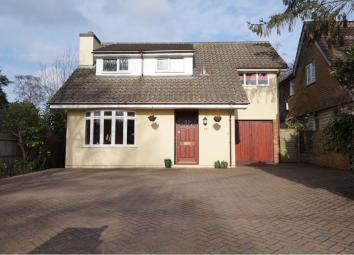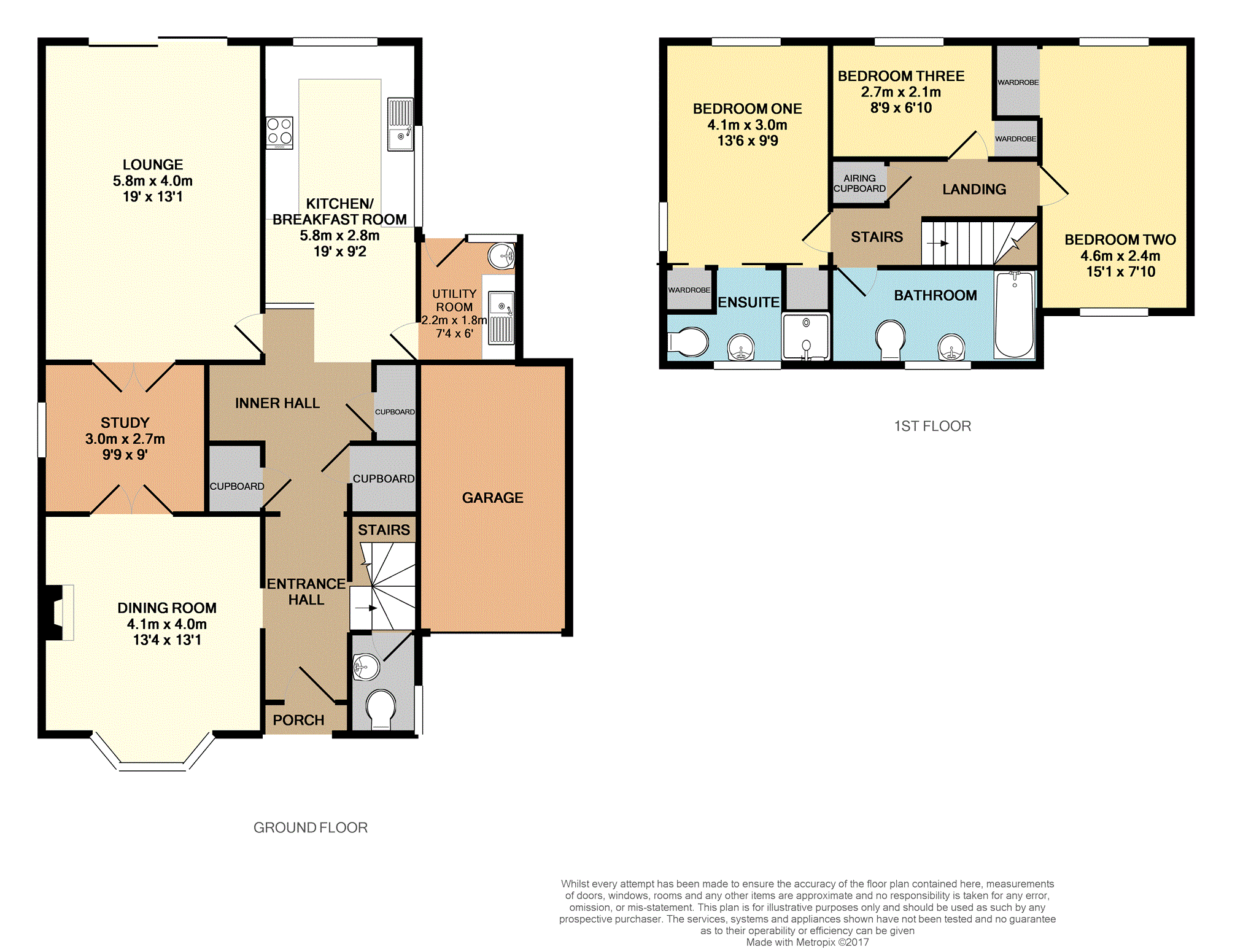Detached house for sale in Sandhurst GU47, 3 Bedroom
Quick Summary
- Property Type:
- Detached house
- Status:
- For sale
- Price
- £ 475,000
- Beds:
- 3
- Baths:
- 2
- Recepts:
- 3
- County
- Berkshire
- Town
- Sandhurst
- Outcode
- GU47
- Location
- 75 Yeovil Road, Sandhurst GU47
- Marketed By:
- Purplebricks, Head Office
- Posted
- 2024-04-01
- GU47 Rating:
- More Info?
- Please contact Purplebricks, Head Office on 024 7511 8874 or Request Details
Property Description
Price Guide £490,000
Offered to the market for the first time in 30 years is this spacious and extended detached family home situated in a non estate location close to local primary and secondary schools.
The property, extending to approximately 1/5 acre, offers a large secluded rear garden and a gated driveway which can park several vehicle's.
Covered Porch
Front door leading to entrance hall.
Entrance Hall
Stairs leading to first floor.
Cloak Room
Comprising wash basin with tiled surround, W.C.
Dining Room
13'4 x 13
Front aspect, tiled open fire place, double doors opening to study.
Study
9' x 9'9
Side aspect, double doors leading to lounge.
Lounge
19' x 13'1
Rear aspect, patio doors leading to rear garden, wall lights.
Inner Hall
Large walk-in cupboard and two storage cupboards, opening to kitchen/breakfast room.
Kitchen / Breakfast
19' x 9'2
Double aspect, comprising single drainer sink unit with mixer tap, space for dishwasher and fridge/freezer, fitted gas hob with extractor hood above and electric double oven, range of base and eye level units with tiled surrounds, space for breakfast table.
Utility Room
7'4 x 6'
Rear aspect, door leading to rear garden, wall mounted boiler, space for washing machine, single drainer sink unit, wash basin, storage units.
First Floor Landing
Access to loft space, airing cupboard.
Bedroom One
13'6 x 9'9
Double aspect, two built-in double wardrobes.
En-Suite
Modern suite comprising large fully tiled shower cubicle with fitted power shower unit, wash basin with mixer tap, W.C., heated towel rail, wood effect flooring.
Bedroom Two
15'1 x 7'10
Double aspect, built-in double wardrobe.
Bedroom Three
8'9 x 6'10
Rear aspect, built-in single wardrobe.
Bathroom
Modern suite comprising panel enclosed bath with mixer tap and power shower unit above, wash basin with mixer tap, W.C., fully tiled walls, downlights, heated towel rail, wood effect flooring.
Rear Garden
Large secluded garden enclosed by mature trees and wood panel fencing, paved patio area and large area of lawn, water tap, side gated access, garden pond, garden shed.
Gated Driveway
Blocked driveway parking for several cars, side gated access.
Garage
With light and power.
Property Location
Marketed by Purplebricks, Head Office
Disclaimer Property descriptions and related information displayed on this page are marketing materials provided by Purplebricks, Head Office. estateagents365.uk does not warrant or accept any responsibility for the accuracy or completeness of the property descriptions or related information provided here and they do not constitute property particulars. Please contact Purplebricks, Head Office for full details and further information.


