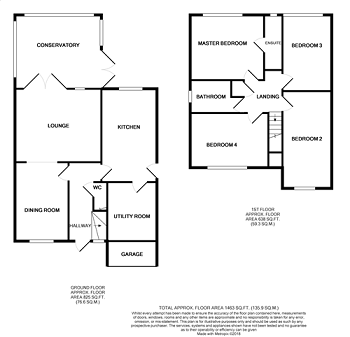Detached house for sale in Sandbach CW11, 4 Bedroom
Quick Summary
- Property Type:
- Detached house
- Status:
- For sale
- Price
- £ 350,000
- Beds:
- 4
- County
- Cheshire
- Town
- Sandbach
- Outcode
- CW11
- Location
- Middlewich Road, Sandbach CW11
- Marketed By:
- Northwood - Sandbach
- Posted
- 2024-04-18
- CW11 Rating:
- More Info?
- Please contact Northwood - Sandbach on 01270 756952 or Request Details
Property Description
No Chain. A perfect family home located a short walk from both popular secondary schools in the heart of Sandbach. Set back from the road with ample parking, this detached home offers extensive reception accommodation, modern fittings throughout and four good sized bedrooms. The patio and gardens to the rear provide excellent entertaining space with views across open playing fields, whilst solar roof panelling will ensure lower running costs. Call us now on to view.
Hallway
Doors to dining room, kitchen and cloakroom. Radiator. Stairs to first floor.
Dining room 4.10m x 2.70m (13'5" x 8'10")
Door from hallway. Open plan to living room.Double glazed window to front elevation. Radiator.
Living room 4.41m x 3.76m (14'6" x 12'4")
Open plan from dining room. Radiator. Electric fire. Large double glazed double doors to conservatory. Window to rear elevation.
Conservatory 4.40m x 3.70m (14'5" x 12'2")
Door from living room. Double doors to side elevation. Glazed to three sides. Radiator. Ceiling fan and lights.
Kitchen 4.80m x 3.00m (15'9" x 9'10")
Door from hallway. Tiled floors. Range of base and wall units with contrasting worksurfaces. Breakfast bar. Double glazed window to rear. One and half sink unit. Inset lighting. Back door to side elevation. Radiator. Door to utility.
Utility 3.03m x 2.31m (9'11" x 7'7")
Good sized utility room with extensive cupboard and worksurface space. Strip lighting. Sink. Space for appliances.
Landing
Stairs from ground floor. Doors to four bedrooms, family bathroom and airing cupboard. Access to boarded loft.
Master Bedroom 3.78m x 3.36m (12'5" x 11'0")
Double glazed window to rear elevation. Fitted wardrobes to two sides and matching dresser and chest of drawers. Radiator. Ceiling light fitting. Door to ensuite.
Ensuite
Double glazed window to rear. Ladder radiator. Pedestal wash basin, low level WC and shower unit.
Bedroom Two 5.00m (into eaves) x 2.48m (16'5" x 8'2")
Double glazed window to front elevation. Radiator. Inset lighting.
Bedroom Three 3.93m x 2.56m (12'11" x 8'5")
Double glazed window to rear elevation. Ceiling lighting. Radiator.
Bedroom Four 4.01m x 2.76m (13'2" x 9'1")
Double glazed window to front elevation. Ceiling light fitting. Radiator. Store cupboard over stairs.
Bathroom 2.79m x 1.68m (9'2" x 5'6")
Double glazed window to side elevation. Ladder style radiator. White bathroom suite with low level WC, bath with shower and wash hand basin.
Garage/utility space 2.40m x 1.30m (7'10" x 4'3")
Garage doors lift to reveal storage space and solar panel controls.
External
To the front is driveway parking for several cars whilst at the rear the garden has an extensive decked areas for entertaining, lawned areas and mature shrubs to the borders.
Property Location
Marketed by Northwood - Sandbach
Disclaimer Property descriptions and related information displayed on this page are marketing materials provided by Northwood - Sandbach. estateagents365.uk does not warrant or accept any responsibility for the accuracy or completeness of the property descriptions or related information provided here and they do not constitute property particulars. Please contact Northwood - Sandbach for full details and further information.


