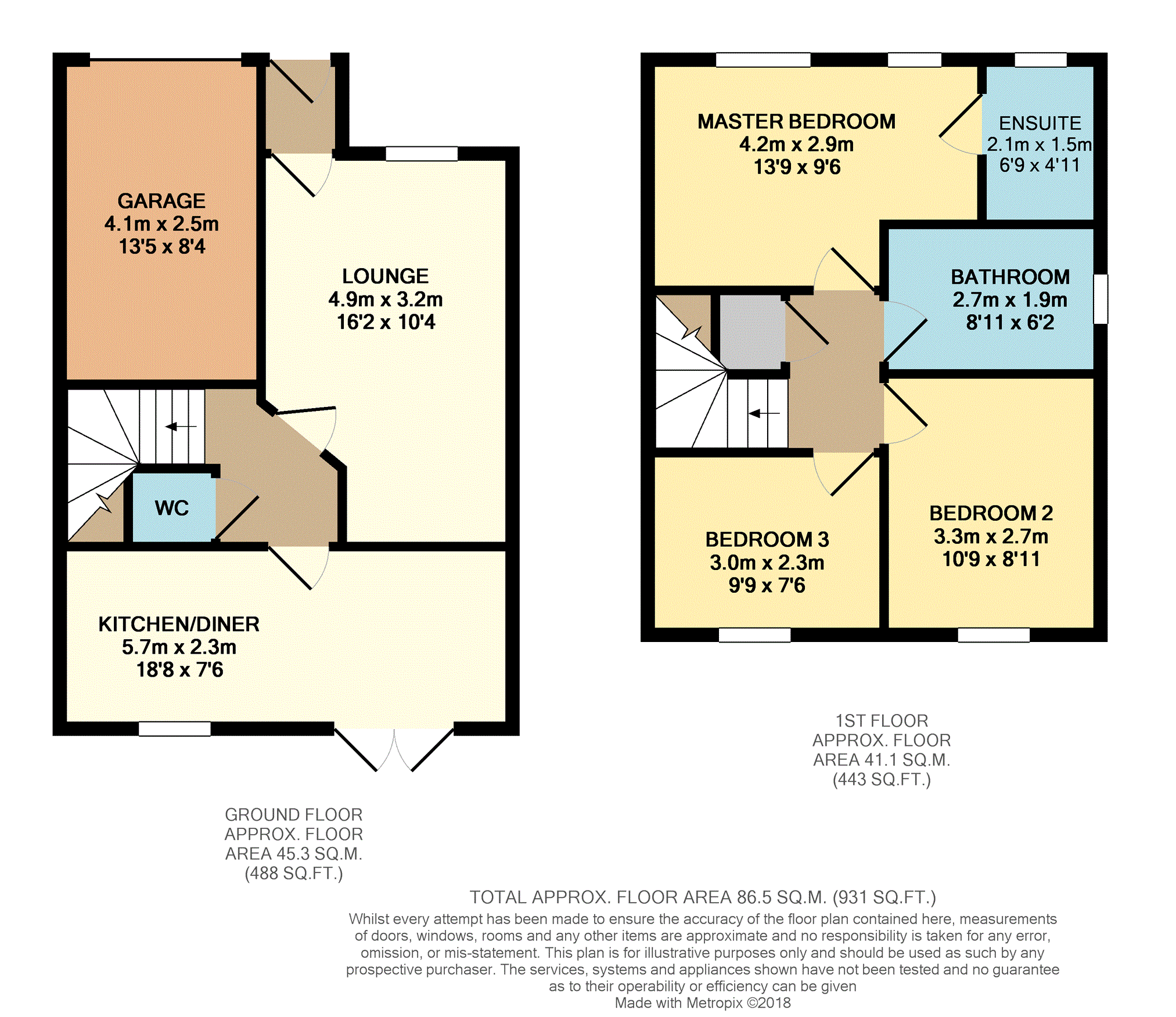Detached house for sale in Sandbach CW11, 3 Bedroom
Quick Summary
- Property Type:
- Detached house
- Status:
- For sale
- Price
- £ 210,000
- Beds:
- 3
- Baths:
- 1
- Recepts:
- 1
- County
- Cheshire
- Town
- Sandbach
- Outcode
- CW11
- Location
- Woodpecker Close, Sandbach CW11
- Marketed By:
- Purplebricks, Head Office
- Posted
- 2024-04-07
- CW11 Rating:
- More Info?
- Please contact Purplebricks, Head Office on 0121 721 9601 or Request Details
Property Description
A very well presented modern detached home located in a popular and convenient road close to Sandbach railway station, within a short distance of the town centre and major roads to other towns and cities.
The property briefly comprises entrance hallway, spacious lounge, downstairs WC, kitchen diner, three good size well proportioned bedrooms, master with ensuite, family bathroom, off-road parking to the front as well as gardens, generous rear garden and integral garage.
This immaculate family home must be viewed to be fully appreciated.
Lounge
With double glazed window to the front elevation, fitted carpets and radiator.
Downstairs Cloakroom
WC with low level flush, wash basin, tiled splash backs, vinyl floor and radiator.
Kitchen/Diner
With double glazed window and double glazed double doors to the rear elevation, a range of matching wall and base units with worksurfaces over, insect sink and drainer, built in oven and hob with extractor over, integrated appliances including dishwasher, washing machine, fridge and freezer, vinyl floor and radiator.
Master Bedroom
With two double glazed windows to the front elevation, fitted carpets and radiator.
Master En-Suite
With double glaze window to the front elevation, oversize shower, WC with low level flush, wash basin, tiled walls, amtico floor and towel radiator.
Bedroom Two
With a double glazed window to the rear elevation, fitted carpets and radiator.
Bedroom Three
With a double glazed window to the rear elevation, fitted carpets and radiator.
Family Bathroom
With a double glazed window to the side elevation, panelled bath, WC with low level flush, wash basin, part tiled walls, amtico floor and towel radiator.
Outside
Tarmac driveway to the front, mainly laid to lawn with a range of mature plants, shrubs and trees. Gated access to enclosed rear garden, mainly laid to lawn with flag stone path and patio
Integral Garage
With open over door, power and light.
Property Location
Marketed by Purplebricks, Head Office
Disclaimer Property descriptions and related information displayed on this page are marketing materials provided by Purplebricks, Head Office. estateagents365.uk does not warrant or accept any responsibility for the accuracy or completeness of the property descriptions or related information provided here and they do not constitute property particulars. Please contact Purplebricks, Head Office for full details and further information.


