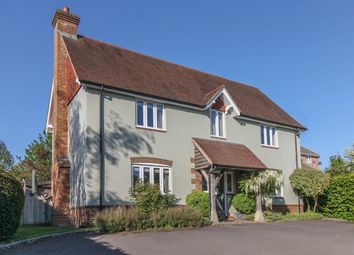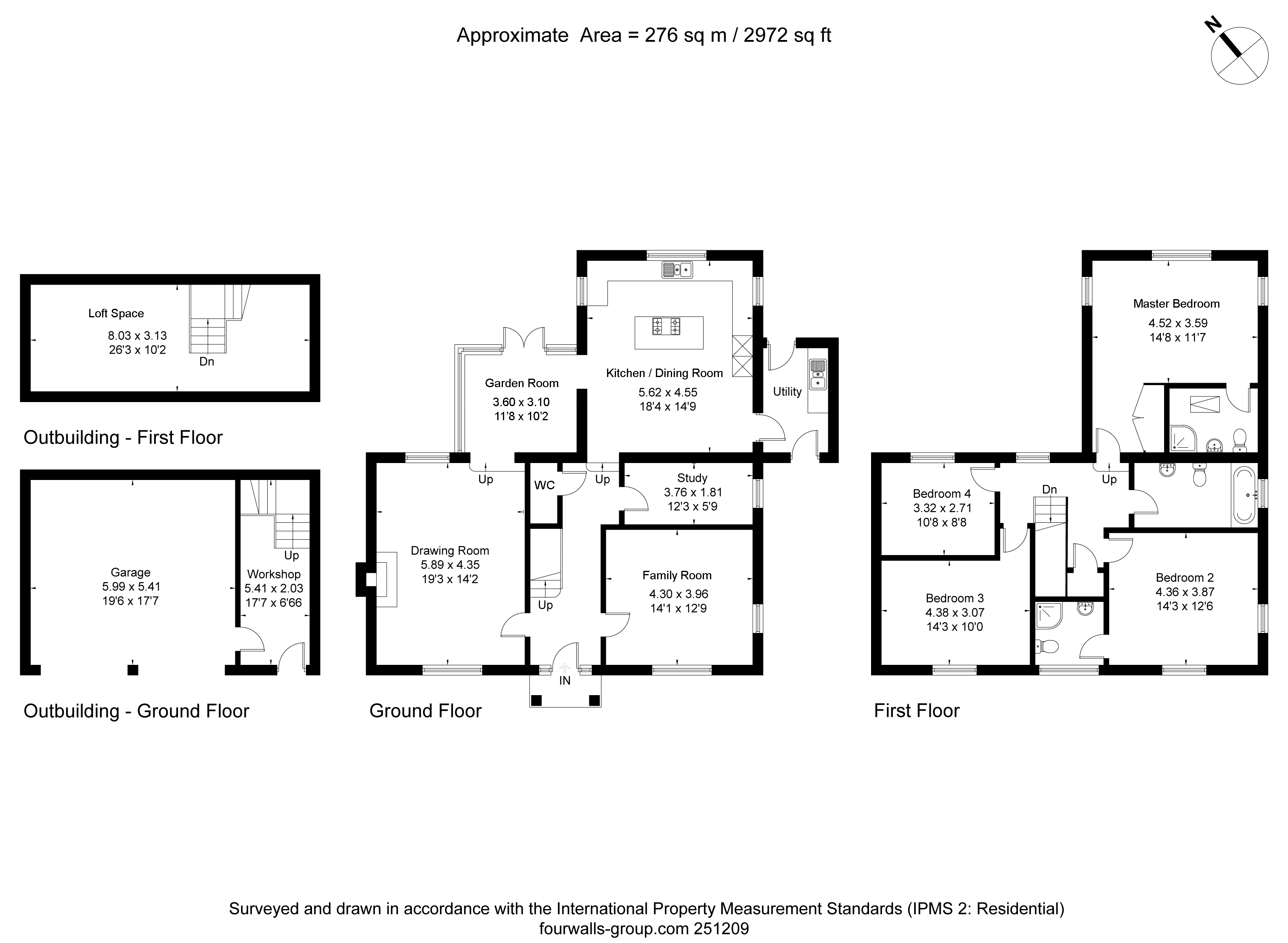Detached house for sale in Salisbury SP4, 4 Bedroom
Quick Summary
- Property Type:
- Detached house
- Status:
- For sale
- Price
- £ 825,000
- Beds:
- 4
- County
- Wiltshire
- Town
- Salisbury
- Outcode
- SP4
- Location
- Porton, Salisbury, Wiltshire SP4
- Marketed By:
- Evans & Partridge
- Posted
- 2024-04-01
- SP4 Rating:
- More Info?
- Please contact Evans & Partridge on 01264 559949 or Request Details
Property Description
Description
An individual detached house built approximately 16 years ago by renowned builders, Walden Homes, constructed of mainly colour-washed smooth rendered elevations beneath a tiled roof, with the tremendous benefit of hardwood double glazed windows and doors throughout and mains gas fired central heating. The beautifully presented and spacious accommodation comprises an oak frame porch, reception hall and cloakroom, dual aspect drawing room with limestone fireplace and log burner, separate dual aspect family room, hardwood garden room, study and a triple aspect open plan kitchen/dining room with adjoining utility. To the first floor there are four double bedrooms, two with en suite shower rooms, and a large family bathroom. Outside the property further benefits from a good size driveway and a large barn-style double garage with adjoining workshop and boarded loft. The main garden extends to the rear of the property and enjoys a good degree of privacy. Immediately beside the property lies The Portway, a bridleway connecting to the Clarendon Way providing spectacular long walks and access to the countryside.
Location
The property is situated in the heart of the village of Porton which offers everyday facilities including an excellent and well stocked Nisa store and Post Office, public house with restaurant, garden/aquatic centre, take-away, doctor’s surgery, two primary schools, church and Baptist church, hairdressers, bus service and mobile library. The nearby cathedral city of Salisbury is approximately five miles distance offering a comprehensive range of educational, sporting and shopping facilities and a main line railway station to London Waterloo (1hr 25mins). Grateley station is located 7 miles to the north (London Waterloo in 1hr 14mins).
Accommodation
Oak frame tiled entrance porch with Chilmark stone plinths and sandstone paved floor. Shrub borders to either side. Lantern style light. Part glazed door with windows to either side into:
Spacious reception hall Staircase with exposed balustrade to side rising to first floor. Low door to understairs cupboard. Amtico flooring. Down lighters. Coving. Radiator. Panel doors to drawing room, family room, study and cloakroom. Steps up and panel door into kitchen/breakfast room.
Cloakroom White suite comprising wash hand basin with tiled splash back and mirror above. Low level WC. Amtico flooring. Shelf. Ceiling light point. Radiator.
Drawing room (Spacious dual aspect reception room) Open limestone fireplace housing rolled steel wood burning stove on limestone hearth with limestone mantelpiece. Picture window to front aspect. Further window to rear aspect. Down lighters. Coving. Two radiators. Steps up through wide opening into:
Garden room Constructed of hardwood glazed elevations on brick base beneath glazed profile roof with vent and integrated blinds. Ceramic tiled floor. Glazed double doors open onto rear terrace and garden. Radiator. Wide opening leading into kitchen/dining room.
Family room (Large dual aspect secondary reception room) Picture window to front aspect. Further window to side aspect. Pendant light point. Coving. Radiator.
Study Window to side aspect. Pendant light point. Coving. Radiator.
Open plan kitchen / dining room
Kitchen: Stainless steel twin bowl sink unit with mixer tap and polished granite drainer. Extensive range of high and low level solid oak fronted cupboards and drawers incorporating deep pan drawers. Polished granite work surfaces with metro ceramic tiled splash back. Integrated Bosch self-cleaning ovens with grills and rotisserie functions, separate warming drawer/proving oven. Integrated larder fridge. Large central granite topped island with deep drawers, cupboards and power points. Aeg five ring gas hob with extractor fan and light within suspended stainless steel/glass hood above. Picture window with views over the rear garden. Further windows to either side aspect. Ceramic tiled floor. Wine racking.
Dining Area: Space for large table with pendant light above. Ceramic tiled floor. LED down lighters. Coving. Two contemporary upright space saving radiators. Opening into garden room. Door into reception hall. Further door into:
Utility room Stainless steel sink unit with mixer tap and drainer, ceramic tiled splash back, double cupboard beneath, storage above. Space and plumbing for American style fridge/freezer. Roll top work surface with recess and plumbing for washing machine, space for dryer. Wall hung mains gas fired boiler. Part glazed doors to front and back. Window to rear aspect. Shelf. Sheila Maid. Ceiling light point. Extractor fan. Access to small boarded and shelved loft space via hatch with fitted ladder. Ceramic tiled floor. Radiator.
First floor
Central galleried landing Balustrade continues overlooking stairwell and reception hall. Access to loft space via hatch with fitted ladder. Two pendant light points. Coving. Window to rear aspect. Radiator. Doors to bedroom suite two, bedrooms three, four, family bathroom and airing cupboard. Steps rise to further panel door into master bedroom suite. Airing cupboard housing pressurized hot water cylinder with slatted shelf, expansion tank and light.
Master bedroom suite (Large triple aspect double bedroom)
Inner hall/dressing area: Pendant light point. Folding double doors into built-in wardrobe cupboard with lighting.
Bedroom: Picture window to rear aspect overlooking main garden and beyond to paddock. Two further windows to either side aspect. Pendant light point. Two radiators. Panel door into:
En Suite Shower Room: White suite comprising wall hung basin with mixer tap, glass shelf and bevel edge mirror over. Low level WC. Large glass/tiled shower enclosure. Ceramic tiled floor and part tiled walls. Velux sky light to side aspect. Chrome towel radiator. Down lighters.
Bedroom suite two (Large dual aspect double bedroom)
Bedroom: Picture window to front aspect. Further window to side aspect. Pendant light point. Coving. Radiator. Door into:
En Suite Shower Room: White suite comprising wall hung wash hand basin with mixer tap, glass shelf and bevel edge mirror above. Low level WC. Glass/tiled shower enclosure. Ceramic tiled floor and part tiled walls. Chrome towel radiator. Spot lights. Extractor fan. Window to front aspect.
Bedroom three (Double bedroom) Picture window to front aspect. Pendant light point. Coving. Radiator.
Bedroom four (Double bedroom) Window to rear aspect overlooking main garden. Pendant light point. Coving. Radiator.
Family bathroom (Large and well appointed) White suite comprising deep double ended bath with mixer tap/hand held shower attachment and tiled surround. Wall hung wash hand basin with mixer tap, glass shelf and bevel edge mirror above. Low level WC. Folding glass door into tiled shower enclosure Ceramic tiled floor and part tiled walls. Window to gable end. Down lighters. Extractor fan. Chrome towel radiator.
Outside
Frontage Access off village close through high beech hedging onto substantial stone edged tarmacadam driveway providing ample parking and turning space and access to the double garage. Front garden is laid to lawn with topiary yew bushes, lavender and rose border, all enclosed by beech hedging. Silver birch tree. Timber gate to side of house leads into rear garden.
Detached double garage Cavity wall construction with brick/Douglas fir clad elevations beneath a tiled roof. Twin up and over doors to front, one electrically operated with remote control. Block paved flooring. Fluorescent strip lighting. Power points. Fuse box. Internal panel door into:
Workshop: Separate door to front. Block paved flooring. Timber clad ceiling. Two fluorescent strip lights. Power points. Turning open tread staircase rising to: Substantial Boarded Loft Space: Carpeted and insulated. Two Velux sky lights with blinds. Telephone point. Two pendant light points. Two wall mounted electric heaters. Scope to develop further (subject to obtaining the required planning consent).
Rear garden Enjoys privacy and comprises a sandstone paved terrace accessed from the garden room, ideal for barbecues and ‘al fresco’ dining. Access off terrace onto a three-tier lawn area with topiary yew trees, cherry, apple and silver birch trees. The garden is well screened on all sides by close boarded fencing. Love seat/pergola in top corner boundary and summer house with electricity. Space for shed. Wood store. Gated access round to the front driveway.
Services
All mains services are connected. Note: No household services or appliances have been tested and no guarantees can be given by Evans & Partridge.
Directions
Post code: SP4 0LU. From Stockbridge proceed in a westerly direction on the A30 for approximately five miles. Turn left at the junction with the A343 and continue to the traffic lights, turning right to Porton. Continue under the railway bridge, turn right at the cross roads and right again after the Aquatic Centre into Buller Park.
Viewing strictly by appointment with evans & partridge
Tel.
Disclaimer
1. These particulars are set out as a general outline only for the guidance of intending purchasers and do not constitute, nor constitute part of, an offer or contract. All statements contained in these particulars as to this property are made without responsibility on the part of Evans & Partridge or the vendors or lessors.
2. All descriptions, dimensions, references to condition and necessary permissions for use and occupation, and other details are given in good faith and are believed to be correct, but any intending purchasers should not rely on them as statements or representations of fact, but must satisfy themselves by inspection or otherwise as to the correctness of each of them.
3. No person in the employment of Evans & Partridge has any authority to make or give any representation or warranty whatever in relation to this property.
Evans & Partridge is the trading name for Armstrong Partridge Limited (Company no. 10437262)
Registered in England at Agriculture House, High Street, Stockbridge SO20 6HF
Property Location
Marketed by Evans & Partridge
Disclaimer Property descriptions and related information displayed on this page are marketing materials provided by Evans & Partridge. estateagents365.uk does not warrant or accept any responsibility for the accuracy or completeness of the property descriptions or related information provided here and they do not constitute property particulars. Please contact Evans & Partridge for full details and further information.


