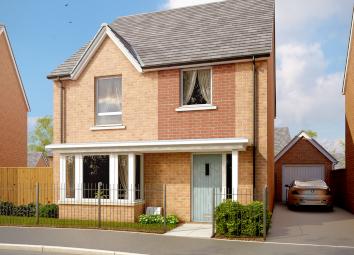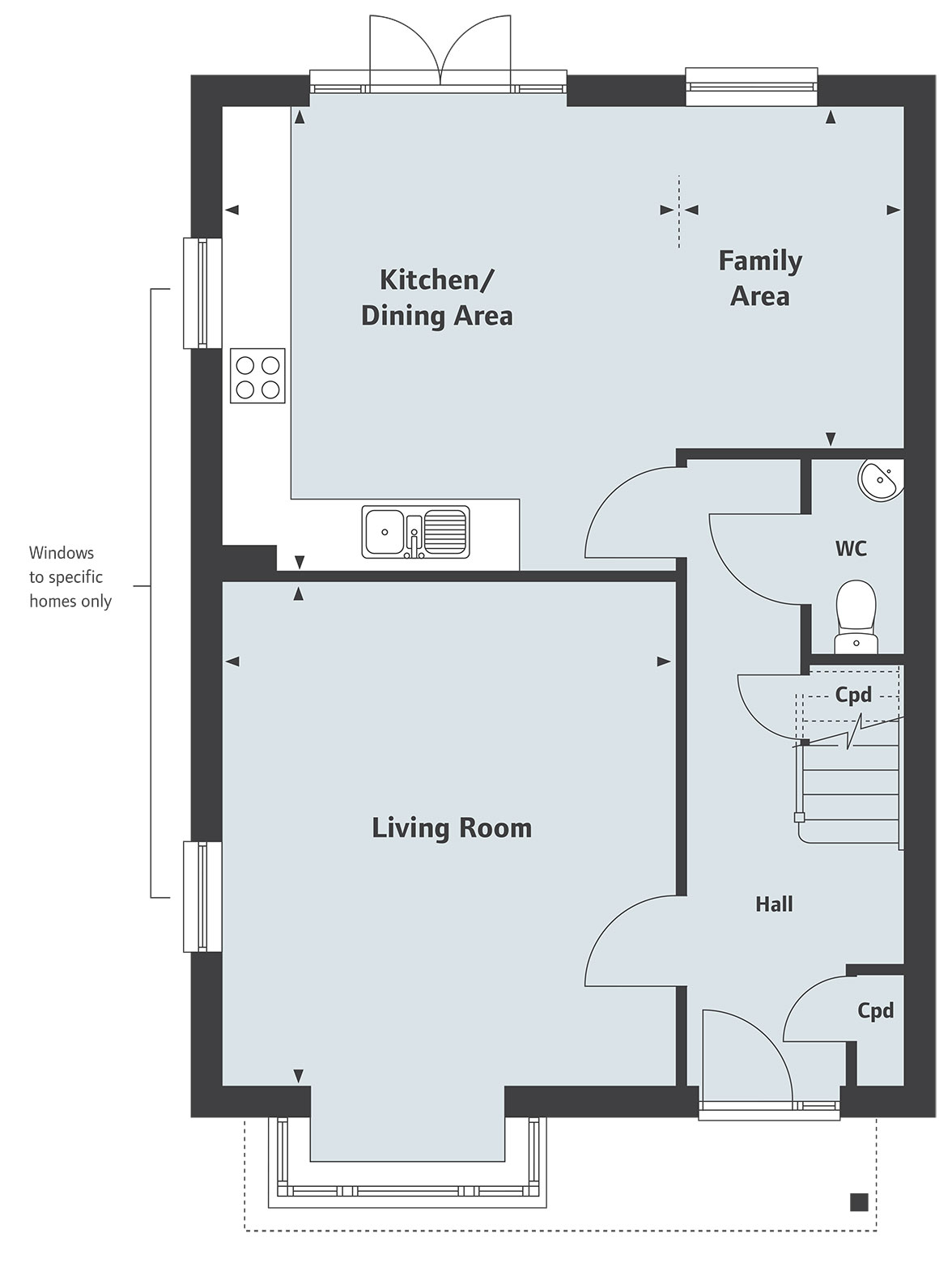Detached house for sale in Salisbury SP4, 4 Bedroom
Quick Summary
- Property Type:
- Detached house
- Status:
- For sale
- Price
- £ 387,500
- Beds:
- 4
- Recepts:
- 3
- County
- Wiltshire
- Town
- Salisbury
- Outcode
- SP4
- Location
- "The Stapleford " at Amesbury Road, Longhedge, Salisbury SP4
- Marketed By:
- Linden Homes - Longhedge Village
- Posted
- 2024-04-01
- SP4 Rating:
- More Info?
- Please contact Linden Homes - Longhedge Village on 01722 515724 or Request Details
Property Description
A 4 bedroom detached home with garage, The Stapleford offers a full width kitchen/dining/family area, separate living room, ground floor cloakroom, first floor bathroom and ensuite to bedroom 1.
Rooms
Ground Floor
- Kitchen/Dining Area (4320 x 4270mm 14'2" x 14'0")
- Family Area (3189 x 2107mm 10'5" x 6'10")
- Living Room (4720 x 4220mm 15'5" x 13'10")
- Bedroom 1 (3920 x 2730mm 12'10" x 11'5")
- Bedroom 2 (3750 x 3130mm 12'3" x 10'3")
- Bedroom 3 (3150 x 2790mm 10'4" x 9'2")
- Bedroom 4 (2350 x 2320mm 7'8" x 7'7")
About Longhedge Village
Stamp duty paid on all homes until 31st may^
Longhedge Village is a newly formed community of new homes in Salisbury. Once completed it will include a new primary school, community sports facilities and plentiful open, green spaces. Just 4 miles from the centre of this historic city.
- Just 4 miles from the centre of Salisbury
- A new community with open spaces
- Fantastic links to the major road network and mainline rail links
- Southampton, Bath, Bournemouth and Andover all within easy reach
- Energy efficiency built in
Ask about our schemes to get you moving such as Part Exchange†, Assisted Move‡ or Help to Buy*.
All images show typical Linden Homes and are used for illustrative purposes only - images may include optional upgrades at additional cost. Individual features such as windows, brick and other material colours may vary.
Opening Hours
Mon 10:00 - 17:00, Thu 10:00 - 17:00, Fri 10:00 - 17:00, Sat 10:00 - 17:00, Sun 10:00 - 17:00
Disclaimer
^Terms and conditions apply, please speak to sales advisor for details.
Property Location
Marketed by Linden Homes - Longhedge Village
Disclaimer Property descriptions and related information displayed on this page are marketing materials provided by Linden Homes - Longhedge Village. estateagents365.uk does not warrant or accept any responsibility for the accuracy or completeness of the property descriptions or related information provided here and they do not constitute property particulars. Please contact Linden Homes - Longhedge Village for full details and further information.


