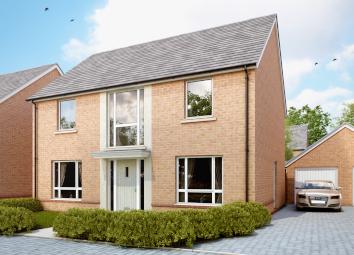Detached house for sale in Salisbury SP4, 4 Bedroom
Quick Summary
- Property Type:
- Detached house
- Status:
- For sale
- Price
- £ 420,995
- Beds:
- 4
- Recepts:
- 2
- County
- Wiltshire
- Town
- Salisbury
- Outcode
- SP4
- Location
- "The Bradenstoke V3" at Amesbury Road, Longhedge, Salisbury SP4
- Marketed By:
- Linden Homes - Longhedge Village
- Posted
- 2024-04-01
- SP4 Rating:
- More Info?
- Please contact Linden Homes - Longhedge Village on 01722 515724 or Request Details
Property Description
The Bradenstoke V1 is an elegant 4 bedroom detached home with garage, featuring an open plan kitchen, dining area and family room, separate living room, study and cloakroom. Bedroom 1 has an en-suite. Carpets & flooring and kitchen appliances included.
Have a home to sell first- No problem! We could buy your current home so you can buy one of ours with our Part Exchange* scheme - no need to instruct estate agents and incur their fees!
Rooms
Ground Floor
- Breakfast Room (5590 x 2915mm 18'4" x 9'7")
- Kitchen (3374 x 2915mm 11'1" x 9'7")
- Living Room (4100 x 3113mm 13'5" x 10'3")
- Dining Room (3240 x 2705mm 10'8" x 8'10")
- Bedroom 1 (4082 x 3170mm 13'4" x 10'4")
- Bedroom 2 (3170 x 2787mm 10'4" x 9'9")
- Bedroom 3 (3400 x 2650mm 11'1" x 8'8")
- Bedroom 4 (4167 x 2608mm 13'8" x 8'6")
About Longhedge Village
We’ve been rated A 5* builder by our customers - the highest rating you can get!
Late Night Opening every Thursday 12pm - 7pm
Longhedge Village is a newly formed community and will include a new primary school, community sports facilities and plentiful open, green spaces.
- Offering fantastic links to the major road network and mainline rail links
- Southampton, Bath, Bournemouth and Andover all within easy reach
- Energy efficiency built in
Ask about our schemes to get you moving.
- Part Exchange†
- Assisted Move‡
- Help to Buy*
All images show typical Linden Homes and are used for illustrative purposes only - images may include optional upgrades at additional cost. Individual features such as windows, brick and other material colours may vary.
Opening Hours
Mon 10:00 - 17:00, Thu 12:00 - 19:00, Fri 10:00 - 17:00, Sat 10:00 - 17:00, Sun 10:00 - 17:00
Disclaimer
^Available on selected homes only and on reservations on or before 31st March 2019. Not in conjunction with any other offer. Paid as a cash lump sum upon legal completion subject to lenders criteria, qualification and acceptance of cash incentives. Linden Homes is not a mortgage provider or broker.
Property Location
Marketed by Linden Homes - Longhedge Village
Disclaimer Property descriptions and related information displayed on this page are marketing materials provided by Linden Homes - Longhedge Village. estateagents365.uk does not warrant or accept any responsibility for the accuracy or completeness of the property descriptions or related information provided here and they do not constitute property particulars. Please contact Linden Homes - Longhedge Village for full details and further information.


