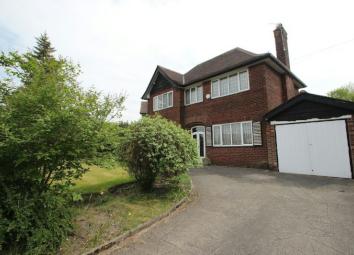Detached house for sale in Sale M33, 4 Bedroom
Quick Summary
- Property Type:
- Detached house
- Status:
- For sale
- Price
- £ 465,000
- Beds:
- 4
- County
- Greater Manchester
- Town
- Sale
- Outcode
- M33
- Location
- Washway Road, Sale M33
- Marketed By:
- Watersons
- Posted
- 2024-04-01
- M33 Rating:
- More Info?
- Please contact Watersons on 0161 219 8583 or Request Details
Property Description
A well proportioned Four Bedroomed Detached which enjoys over 1500 sqft of accommodation with excellent-sized rooms throughout.
The location is very convenient - ideal for several of the Schools, Town Centre, Metrolink and Walton Park plus having the shops on Eastway literally around the corner.
In addition to the accommodation there is ample Driveway Parking, Garage and lovely established Gardens.
The property - although well-kept - is in need of some general updating and offers great scope for a buyer to really 'stamp their mark'!
An internal viewing will reveal:
Entrance Porch having a leaded, double glazed, double doors to the front. Step-up to an opaque, glazed, panelled inner door with original leaded and stained windows flanking both sides and above.
A lovely Entrance into the property having a staircase rising to the First Floor. Coved ceiling. Doors then provide access to the Lounge, Dining Room, Dining Kitchen and useful under stairs storage cupboard. The useful under stairs storage cupboard has space and plumbing suitable for a washing machine.
Lounge. An excellent-sized Reception Room having a leaded, UPVC double glazed window to the front elevation. There is then a set of UPVC double glazed French doors which open up onto the lovely rear Garden. Coved ceiling. Large brick fireplace feature to the chimney breast with living flame, coal-effect gas fire.
Dining Room. Another good-sized Reception Room having a leaded, UPVC double glazed window to the front elevation. Coved ceiling.
A really good-sized Dining Kitchen with plenty of space for a dining table. The Kitchen is fitted with a range of base and eye-level units with worktops over and inset, twin stainless steel sink unit with mixer tap. Ample space for a range of freestanding appliances. UPVC double glazed window to the rear elevation providing lovely views over the Garden. Additional, UPVC double glazed window to the side. Door opens to the Side Porch.
Side Porch having an opaque, glazed, UPVC double glazed door opening to the side. Further door to the Ground Floor WC.
Ground Floor WC fitted with a low-level WC. Wall-hung wash hand basin. Opaque window to the side.
First Floor Landing having an attractive, large, opaque, leaded UPVC double glazed window to the rear elevation. Doors then open to the Four Bedrooms and Bathroom. Large Loft access point.
Bedroom One. A superb, large Double Bedroom having a leaded, UPVC double glazed window to the front elevation. Additional UPVC double glazed window to the rear which provides lovely views over the Garden.
Bedroom Two. Another good-sized Bedroom having a leaded, UPVC double glazed window to the front elevation. Built-in wardrobe cupboards to one wall.
Bedroom Three having a UPVC double glazed window to the rear elevation providing lovely vies over the Garden. Built-in wardrobe cupboards.
Bedroom Four having a leaded, UPVC double glazed window to the front elevation.
A good-sized Bathroom fitted with a suite comprising of: Panelled bath, separate, tiled shower enclosure with thermostatic shower, low-level WC, pedestal wash hand basin. Tiled walls. Opaque, UPVC double glazed window to the side elevation, Built-in airing cupboard housing the hot water tank.
Outside to the front, the property is approached via a Driveway providing ample Off Street Parking; this then leads to the Attached Garage.
The Gardens are a lovely feature of the property having a large, lawned front Garden with well-established borders. Whilst to the rear, the property enjoys a large Patio Area leading onto the main area of lawn with well-established borders surrounding.
A superb Family Home offered For Sale with no onward chain!
Image 2
Image 3
Image 4
Directions:
From our Watersons Sale Office, continue out of the one way system on School Road and take a sharp right onto Sibson Road. At the traffic lights, turn left onto Washway Road and proceed along for 1.2 miles. Eventually the property will be found on the left hand side.
Porch
Hall
Lounge
Lounge Aspect 2
Dining Room
Dining Room Aspect 2
Breakfast Kitchen
Breakfast Kitchen 2
Ground Floor WC
Landing
Bedroom 1
Bedroom 1 Aspect 2
Bedroom 2
Bedroom 3
Bedroom 4
Bathroom
Outside
Gardens
Gardens Aspect 2
Gardens Aspect 3
Rear of Property
Garage
Town Plan
Street Plan
Site Plan
Property Location
Marketed by Watersons
Disclaimer Property descriptions and related information displayed on this page are marketing materials provided by Watersons. estateagents365.uk does not warrant or accept any responsibility for the accuracy or completeness of the property descriptions or related information provided here and they do not constitute property particulars. Please contact Watersons for full details and further information.


