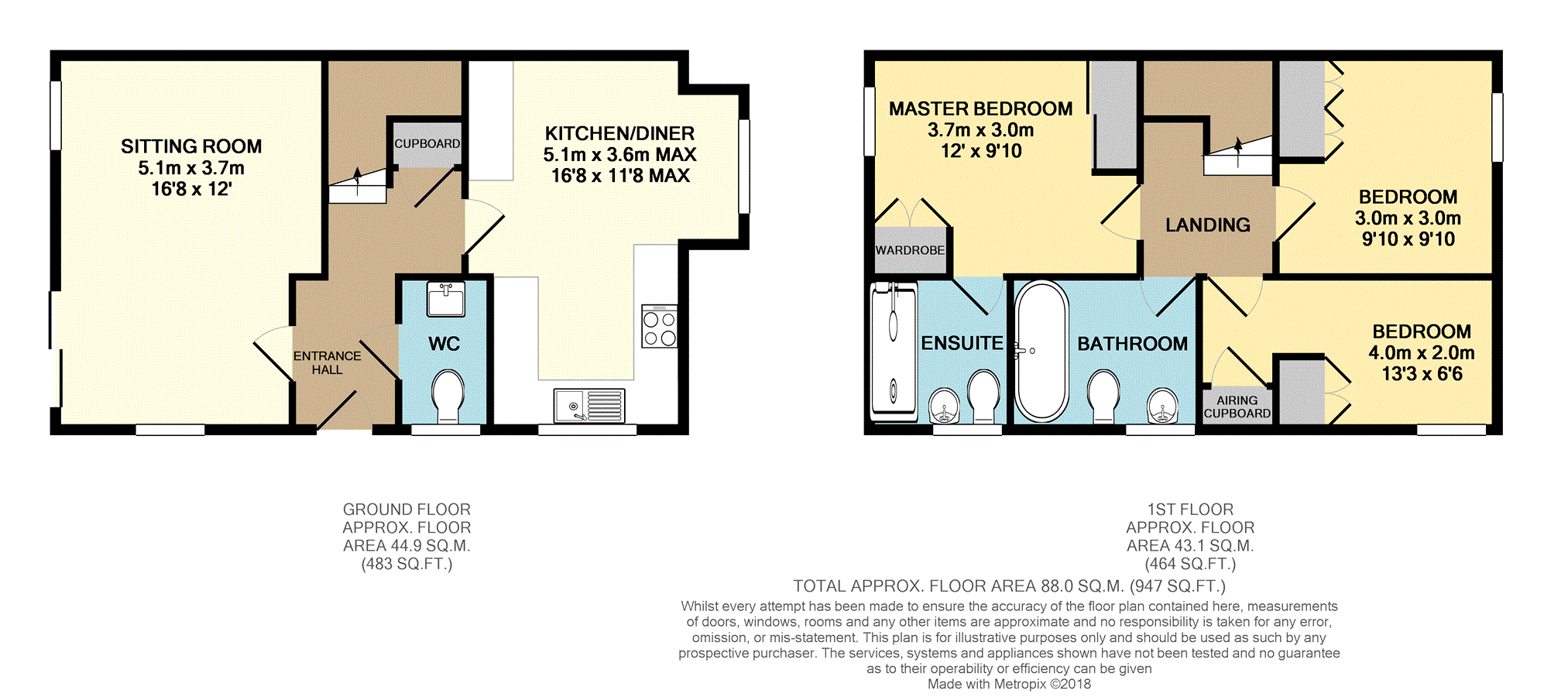Detached house for sale in Saffron Walden CB11, 3 Bedroom
Quick Summary
- Property Type:
- Detached house
- Status:
- For sale
- Price
- £ 435,000
- Beds:
- 3
- Baths:
- 2
- Recepts:
- 1
- County
- Essex
- Town
- Saffron Walden
- Outcode
- CB11
- Location
- Eldridge Close, Clavering, Saffron Walden CB11
- Marketed By:
- Purplebricks, Head Office
- Posted
- 2018-11-12
- CB11 Rating:
- More Info?
- Please contact Purplebricks, Head Office on 0121 721 9601 or Request Details
Property Description
A very well presented detached three bedroom detached family home situated in a quiet close and benefiting from fantastic countryside walks and comprises entrance hall, cloakroom, spacious sitting room and fitted kitchen/diner, master bedroom with en-suite, two further double bedrooms, single garage, home office/studio 12'7" x 10'6" situated in the enclosed rear garden.
Clavering is a north west Essex village with local facilities including primary school, a church, two public houses/restaurants and a local store. The village is situated almost equidistant between the market towns of Bishop’s Stortford and Saffron Walden which provide an excellent range of shopping facilities and is within easy reach of main line railway stations at Newport, Audley End and Bishop’s Stortford, each providing a commuter service to London’s Liverpool Street. The M11(J8) is at Bishop’s Stortford for London and M25.
Entrance Hall
Engineered wood flooring, radiator, understairs cloaks cupboard, stairs rising to first floor.
Downstairs Cloakroom
White suite comprising low level WC, wash hand basin, engineered oak flooring, radiator, double glazed window.
Sitting Room
16'8" x 12'
Light and airy room with engineered oak floor, radiator, double glazed windows and sliding doors opening onto rear garden.
Kitchen/Dining Room
16'8" x 11'8"
Single drainer stainless steel sink unit and drainer with mixer taps and cupboards under, further range of floor and wall mounted units under quartz work tops, including Zanussi induction hob, Hotpoint double oven and grill, extractor cooker hood, integral washing machine and dishwasher, fridge/freezer, engineered wood flooring, Baxi gas central heating boiler, wine cooler, built in wine rack, radiator, water softener, double glazed bay window and double glazed window.
First Floor Landing
Loft hatch to loft area.
Master Bedroom
12' x 9'10"
Range of built in wardrobes, radiator, double glazed window.
En-Suite Shower Room
White suite comprising low level WC, wash hand basin, large double sized walk in shower enclosure with rainfall shower head, heated towel rail, ceramic tiled floor, double glazed window.
Bedroom Two
9'10" x 9'10"
Range of built in wardrobes, radiator, double glazed window.
Bedroom Three
13' x 6'6"
Built in wardrobe, cupboard housing pressurised hot water system, radiator, double glazed window.
Bathroom
White suite comprising low level WC, wash hand basin, double ended bath with shower over and screen, heated towel rail, ceramic tiled floor, double glazed window.
Outside
There are two gated accesses to the south facing rear garden mainly laid to lawn with a small patio area and raised flower bed and borders.
There is a well insulated pine home office measuring approx 12'7 x 10'7 with Wifi, light and power connected and double glazed windows.
To the rear of the property there is an above average sized garage measuring approx 23' x 9'9" with an up and over door, light and power, loft storage and personal door to the garden.
The property also benefits from a parking space to the front of the garage.
Property Location
Marketed by Purplebricks, Head Office
Disclaimer Property descriptions and related information displayed on this page are marketing materials provided by Purplebricks, Head Office. estateagents365.uk does not warrant or accept any responsibility for the accuracy or completeness of the property descriptions or related information provided here and they do not constitute property particulars. Please contact Purplebricks, Head Office for full details and further information.


