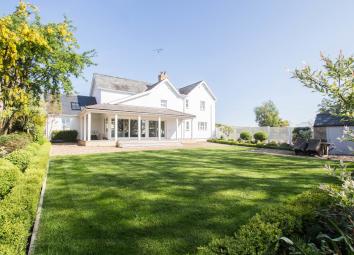Detached house for sale in Saffron Walden CB10, 3 Bedroom
Quick Summary
- Property Type:
- Detached house
- Status:
- For sale
- Price
- £ 770,000
- Beds:
- 3
- Baths:
- 2
- Recepts:
- 3
- County
- Essex
- Town
- Saffron Walden
- Outcode
- CB10
- Location
- Grange Road, Ickleton, Saffron Walden CB10
- Marketed By:
- Cheffins - Saffron Walden
- Posted
- 2024-04-01
- CB10 Rating:
- More Info?
- Please contact Cheffins - Saffron Walden on 01799 801962 or Request Details
Property Description
Rectory Farm House is located on the outskirts of the popular and highly sought-after village of Ickleton. As well as many fine period properties and an historic Church, the village has a popular Inn and Shop/Post Office. Saffron Walden is around 5 miles and Cambridge is about 11 miles away. The M11 (junction 10) is approximately 3 miles distant and Great Chesterford mainline station with trains to Cambridge and London's Liverpool Street is about 1.5 miles away.
Ground floor
entrance hall Entrance door, staircase rising to the first floor, built-in coat cupboard and doors to adjoining rooms.
Kitchen/diner 22' 10" x 19' 1" (6.96m x 5.82m) max (l-shaped room). Fitted with a range of solid wood base and eye level units with granite work surfaces, ceramic sink unit, range style cooker and hob over, integrated Bosch dishwasher and space for free-standing fridge freezer. Built-in pantry cupboard, double glazed windows to the side and rear aspects and double glazed sliding doors opening to the raised deck.
Utility room Fitted with eye level units, space and plumbing for washing machine and door to:
Cloakroom Comprising ceramic wash basin with tiled splashbacks, low level WC and double glazed window to the rear aspect.
Family room 16' 2" x 13' 4" (4.93m x 4.08m) Double glazed windows to the front and rear aspects and Velux windows providing a good degree of natural light. Feature fireplace with log burner and vaulted ceilings measuring 3.74m.
Dining room 13' 6" x 12' 2" (4.12m x 3.71m) Double glazed window to the front aspect and feature cast iron fireplace. Opening to:
Sitting room 21' 7" x 11' 10" (6.6m x 3.63m) Double glazed windows to the rear and side aspects, bespoke cabinet with integrated shelving, log burner and glazed French doors opening to the garden.
First floor
landing Doors to adjoining rooms.
Bedroom 1 22' 6" x 12' 3" (6.87m x 3.75m) Double glazed windows to the side and rear aspects, bespoke built-in wardrobes and drawers. Access to the loft space and door to:
En suite 8' 0" x 6' 11" (2.45m x 2.12m) Recently refitted suite comprising walk-in shower enclosure, pedestal wash basin and low level WC. Heated towel rail and double glazed window to the rear aspect.
Bedroom 2 13' 5" x 12' 0" (4.1m x 3.67m) Double glazed window to the front aspect and built-in wardrobe.
Bedroom 3 12' 2" x 9' 7" (3.71m x 2.94m) Sash window to the front aspect.
Family bathroom 8' 11" x 7' 2" (2.72m x 2.2m) Suite comprising panelled bath unit with shower over, ceramic pedestal wash basin with tiled splashbacks and low level WC. Heated towel rail, door to airing cupboard and double glazed window to the rear aspect.
Outside The property is accessed via a five-bar gate opening to the gravelled driveway which provides off-street parking for several vehicles and access to the double bay cartlodge.
Adjoining the rear of the property is a raised, decked veranda with steps down to the manicured lawn with mature trees and shrubs to the borders. A hedge border opens to the remainder of the garden which is laid to lawn with a number of mature trees and beautiful views to rolling countryside. The rear gardens measure approximately 0.9 of an acre.
Double bay cartlodge 19' 1" x 11' 5" (5.84m x 3.5m) One bay is open and the other has double doors. Eaves storage above.
Viewings Strictly by appointment with the Agents.
Property Location
Marketed by Cheffins - Saffron Walden
Disclaimer Property descriptions and related information displayed on this page are marketing materials provided by Cheffins - Saffron Walden. estateagents365.uk does not warrant or accept any responsibility for the accuracy or completeness of the property descriptions or related information provided here and they do not constitute property particulars. Please contact Cheffins - Saffron Walden for full details and further information.


