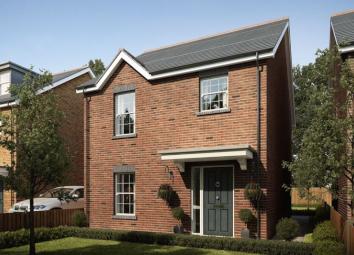Detached house for sale in SA4, 3 Bedroom
Quick Summary
- Property Type:
- Detached house
- Status:
- For sale
- Price
- £ 240,000
- Beds:
- 3
- Baths:
- 2
- Recepts:
- 1
- County
- Town
- Outcode
- SA4
- Location
- Plot 62, Mansion Gardens, Penllergaer, Swansea SA4
- Marketed By:
- Pinkmove
- Posted
- 2024-04-29
- SA4 Rating:
- More Info?
- Please contact Pinkmove on 01633 371667 or Request Details
Property Description
Pinkmove are delighted to offer this brand new Enzo Homes development located within the beautiful Penllergaer Woods. Mansion Gardens makes it possible to be both hidden away from the everything and have unsurpassed access to everything all at the same time. Mansion Gardens is the perfect location for nature lovers, dog owners, fitness enthusiasts or those simply wishing to unwind. Further afield, you’ll have quick access to South Wales’ major towns, cities and retail parks, not to mention other attractions such as the beautiful coast of the Gower Peninsula or the moody mountains of the Brecon Beacons. As for the homes themselves; the clue is in the development’s name. All of Mansion Gardens’ homes boast the finish and energy-smart features Enzo’s Homes have become known for, but in a bigger and more stunning range of houses than ever before.
A fine example of our Enzo Homes, Morlais is a home of quality and character, built with pride to offer a solid foundation for family life. The Morlais’s design captures the essence of traditional house building, including UPVC sash windows. Once you have stepped through the entrance, you are greeted with contemporary and stylish interiors. As a detached, three bedroom house, Morlais provides families with more than sufficient space in which to enjoy their time together. An open-plan kitchen and dining area lends itself perfectly to being the heart of the home, while an elegant lounge located at the front of the house provides you with somewhere perfect for relaxing. Also there is the benefit of a downstairs cloakroom. On the first floor there are three bedrooms, with the master bedroom boasting an en suite, and the high spec family bathroom. Outside at the rear, the garden has a patio laid and seeded lawn area.
Disclaimer – all information provided is subject to change
Hallway (16' 6'' x 6' 11'' (5.025m x 2.10m))
Living Room (16' 6'' x 12' 2'' (5.025m x 3.715m))
Kitchen Dining Room (19' 5'' x 11' 1'' (5.915m x 3.37m))
W.C. (6' 2'' x 3' 3'' (1.88m x 1.00m))
Landing
Bedroom 1 (13' 5'' x 10' 6'' (4.10m x 3.20m))
Double Bedroom
En Suite (9' 9'' x 3' 3'' (2.96m x 0.99m))
Bedroom 2 (10' 6'' x 9' 9'' (3.21m x 2.96m))
Double Bedroom
Bedroom 3 (9' 10'' x 8' 7'' (3.0m x 2.61m))
Double Bedroom
Outside
Property Location
Marketed by Pinkmove
Disclaimer Property descriptions and related information displayed on this page are marketing materials provided by Pinkmove. estateagents365.uk does not warrant or accept any responsibility for the accuracy or completeness of the property descriptions or related information provided here and they do not constitute property particulars. Please contact Pinkmove for full details and further information.


