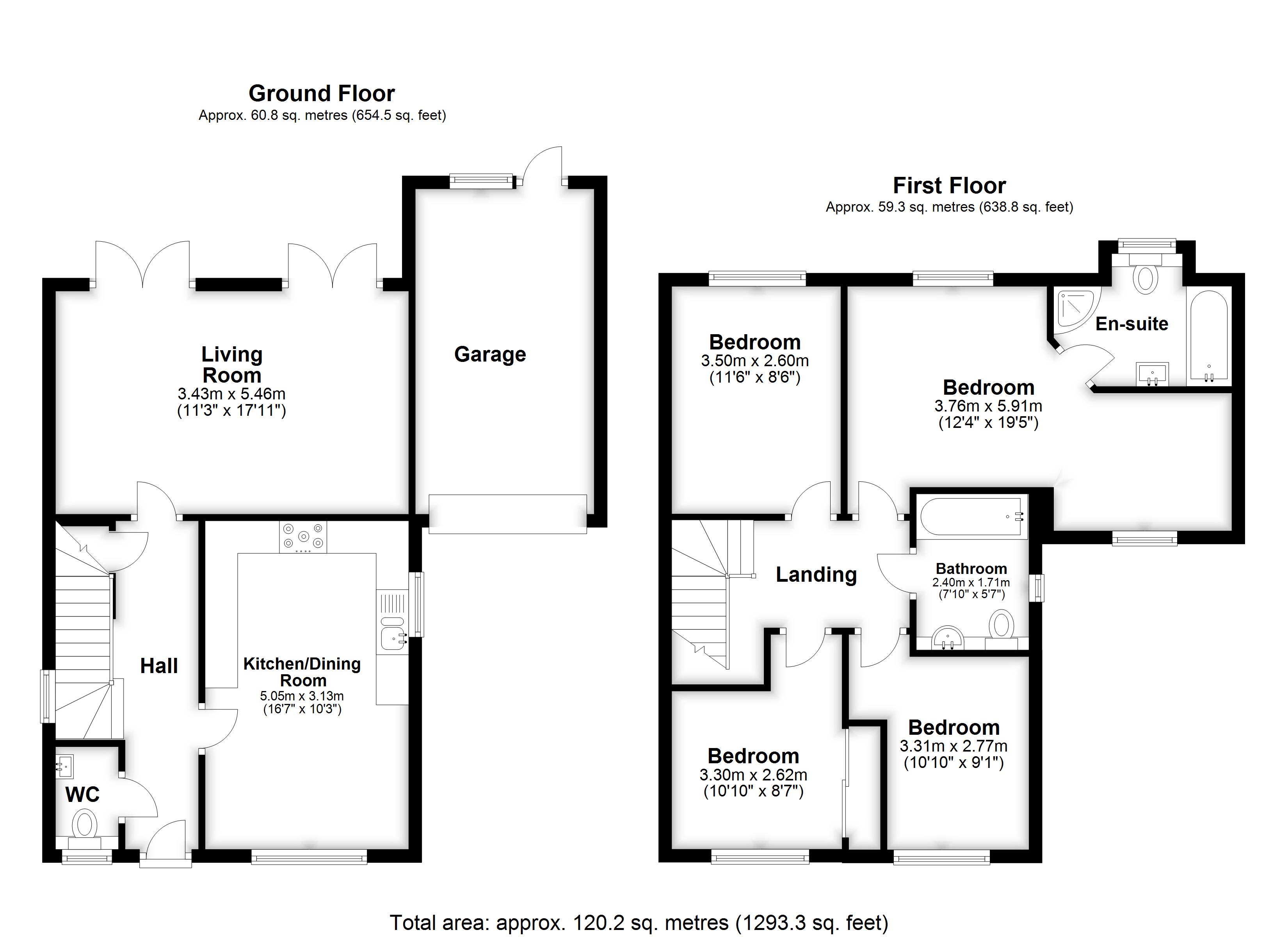Detached house for sale in Rye TN31, 4 Bedroom
Quick Summary
- Property Type:
- Detached house
- Status:
- For sale
- Price
- £ 395,000
- Beds:
- 4
- Baths:
- 2
- Recepts:
- 1
- County
- East Sussex
- Town
- Rye
- Outcode
- TN31
- Location
- Main Street, Peasmarsh, Rye TN31
- Marketed By:
- Housesimple
- Posted
- 2024-04-01
- TN31 Rating:
- More Info?
- Please contact Housesimple on 01787 336898 or Request Details
Property Description
HouseSimple is pleased to present this delightful 4 bedroom detached family home in popular village of Peasmarsh, built just five years ago and with a 'C' Energy Efficient rating.
Property features
4 beds
Entrance hall, Living room, Kitchen dining room cloakroom, downstairs
Master bedroom with En-suite bathroom, plus 3 further bedrooms and family bathroom on the first floor
Garage and drive with parking for further cars
Gated side access to rear garden.
Gas Fired Central Heating
Well stocked garden with patio and borders.
Double glazing throughout
TV/FM. Satellite and BT points to lounge and bedrooms
Remote controlled up and over garage door
Hallway -Engineered oak floor. Deep understairs cupboard. Ceiling spotlights Radiator
Off hallway
Downstairs cloakroom with low-level WC, concealed cistern, Vanity unit with wash basin Mirror. And light with shaver point. Radiator
Kitchen/Dining room. Beckermann shaker style units with wood effect work surfaces. Siemens integrated appliances; dishwasher, washing machine, fridge freezer, electric oven, 5 ring gas hob, extractor hood.
One and a half bowl stainless steel sink with matching mixer tap.Tiled floor Radiator.
Living Room features engineered oak floor. Two double doors giving access to patio and garden. Ceiling and BT points. Two radiators
First-floor landing accessed by stairs from the hallway. Access to loft space.
Large Master bedroom. Double aspect room with views to front and rear. Dressing area.Ceiling spotlights and wall lights. Two radiators.
En-Suite bathroom comprising panelled bath, shower cubicle, back to wall WC. Heated ladder towel rail.
Vanity unit with basin, mirror, light, shaver point.L.
Bedroom 2 window to rear; radiator
Bedroom 3 Window to front. Radiator. Fitted storage cupboard/wardrobe.
Bedroom 4 Currently used as Office. Window to the front radiator.
Family Bathroom Fitted back to wall toilet unit with WC, vanity unit, wash basin, mirror, light, shaver point.
Heated ladder towel rail. Tiled floor.
Garage With electric remote controlled up and over the door. Personal door to rear with window. Wall mounted gas fired boiler. Light and power connected.
Gardens to front and rear of the property.
Front Tarmac drive with grass and hedge screening with flower and shrubs borders
Rear garden, Lawn and mature trees and well-stocked borders.
The property is in the centre of Peasmarsh village, opposite the newly erected village sign on the green.
It is five minutes level walk to the local Peasmarsh Primary school. Peasmarsh has a family supermarket, Jempsons, within walking distance, A Village hall that has various activities and events and there are two pubs.
Nearby Rye is a beautiful and interesting historic Cinque port town approximately three miles distant and Tenterden with its bustling High Street and shops including Tescos, Waitrose and Boots among other leading High Street names are less than fifteen minutes drive (approximately nine miles)
There is rail service from Rye, linking to fast trains from Ashford to London or the Continent.
The property is located on Main Street (opposite Village sign on green).
Easy access to A21 for Tunbridge Wells and beyond including Motorway access A25.
The sea and sandy beaches at Camber are less than ten miles distance.
Property Location
Marketed by Housesimple
Disclaimer Property descriptions and related information displayed on this page are marketing materials provided by Housesimple. estateagents365.uk does not warrant or accept any responsibility for the accuracy or completeness of the property descriptions or related information provided here and they do not constitute property particulars. Please contact Housesimple for full details and further information.


