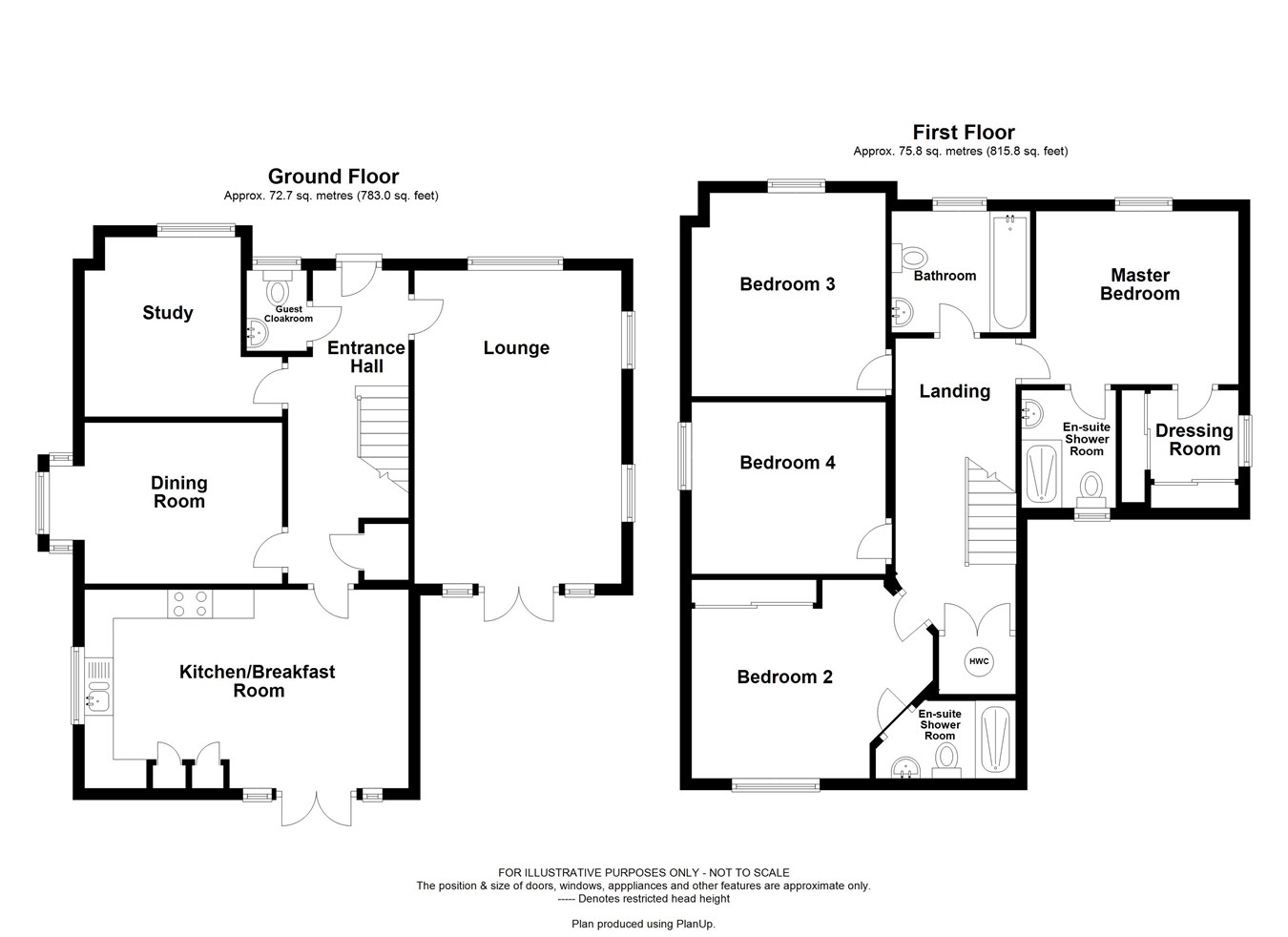Detached house for sale in Royston SG8, 4 Bedroom
Quick Summary
- Property Type:
- Detached house
- Status:
- For sale
- Price
- £ 600,000
- Beds:
- 4
- County
- Hertfordshire
- Town
- Royston
- Outcode
- SG8
- Location
- Marys Way, Meldreth SG8
- Marketed By:
- Archer Peers
- Posted
- 2024-06-01
- SG8 Rating:
- More Info?
- Please contact Archer Peers on 01763 259000 or Request Details
Property Description
Guide Price £600,000 - £640,000. An immaculately present and generously proportioned four double bedroom detached home set on the outskirts of this pretty south Cambridgeshire village. The accommodation comprises of an entrance hall, lounge, dining room, kitchen breakfast room, study, guest cloakroom, master bedroom with walk in wardrobe and en suite shower room, second bedroom with en suite shower room, two further double bedrooms and a family bathroom. The property further benefits from being fully double glazed and has a gas central heating system.
This beautifully presented home is set within a peaceful cul-de-sac offering easy access to the surrounding amenities. Meldreth benefits from having a well regarded Primary School and a convenience store. The centre of Cambridge is within 12.5 miles and the bustling Market Town of Royston 4.5 miles. There are excellent communication links by rail to London Kings Cross and Cambridge and by road via the A10, A505, M11, A14 and the A1/M. Council Tax Band: F
The front of the property is mainly laid to lawn with feature flower beds, a mature tree, driveway parking for 2-3 cars leading to the garage and a pathway leading to the entrance door.
The mostly walled rear garden is fully enclosed with a patio area, lawn area, feature flower beds, storage shed, gated side access and a door to the garage.
Ground floor
entrance hallway
Entrance door
Ceiling downlights
Stairs to the first floor
Under stairs cupboard
Wood effect flooring
Lounge
17' 7" x 11' 9"
(5.36m x 3.58m)
Windows to the front and side aspects
'French' doors to the garden
Study
11' 4" > 7' 4" x 8' 4" > 6' 10"
(3.45m > 2.24m x 2.54m > 2.08m)
Window to the front aspect
Guest cloakroom
Ceiling downlights
Window to the front aspect
Low level wc with eco flush
Wall mounted hand was basin with chrome mixer tap
Tiled flooring
Dining room
11' 3" x 9' 2"
(3.43m x 2.79m)
Window to the side aspect
Ceiling downlights
Kitchen breakfast room
18' 5" x 11' 7"
(5.61m x 3.53m)
Windows to the side and rear aspects
Matching eye and base level units
Worktop with inset one and a half stainless steel sink and drainer
Four ring electric hob with stainless steel splashback and chimney style extractor hood over
Integrated chest level oven
Integrated dishwasher
Integrated washing machine
Ceiling downlights
'French' doors to the garden
Tiled flooring
First floor
landing
Window to the side aspect
Airing cupboard
Loft access via hatch
Master bedroom
11' 6" x 9' 9"
(3.51m x 2.97m)
Window to the front aspect
Doors to:
Dressing room
6' 8" x 6' 8"
(2.03m x 2.03m)
Window to the side aspect
Fitted wardrobes with sliding mirrored doors
En suite shower room
6' 8" x 5' 4"
(2.03m x 1.63m)
Ceiling downlights
Window to the rear aspect
Suite comprising: Pedestal wash basin with chrome mixer tap over, low level wc with eco flush and shower cubicle with glass and chrome doors
Chrome heated towel rail
Part tiled walls
Tiled flooring
Bedroom two
13' 4" x 11' 8"
(4.06m x 3.56m)
Window to the rear aspect
Wardrobe with mirrored sliding doors
Doors to:
En suite shower room
7' 6" x 4' 6"
(2.29m x 1.37m)
Ceiling downlights
Window to the rear aspect
Suite comprising: Pedestal wash basin with chrome mixer tap, low level wc with eco flush, shower cubicle with glass and chrome door
Chrome heated towel rail
Part tiled walls
Tiled flooring
Bedroom three
10' 4" x 9' 9"
(3.15m x 2.97m)
Window to the front aspect
Bedroom four
11' 2" x 9' 9"
(3.40m x 2.97m)
Window to the side aspect
Bathroom
7' 3" x 6' 11"
(2.21m x 2.11m)
Ceiling downlights
Window to the front aspect
Three piece suite comprising: Pedestal wash basin with chrome mixer tap, low level wc with eco flush and a panelled bath with chrome mixer tap and hand held shower attachment
Chrome heated towel rail
Part tiled walls
Tiled flooring
Property Location
Marketed by Archer Peers
Disclaimer Property descriptions and related information displayed on this page are marketing materials provided by Archer Peers. estateagents365.uk does not warrant or accept any responsibility for the accuracy or completeness of the property descriptions or related information provided here and they do not constitute property particulars. Please contact Archer Peers for full details and further information.


