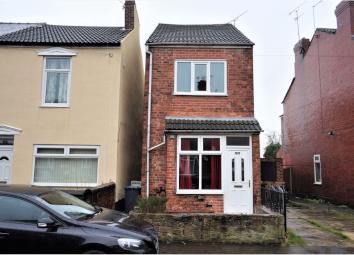Detached house for sale in Rotherham S62, 2 Bedroom
Quick Summary
- Property Type:
- Detached house
- Status:
- For sale
- Price
- £ 75,000
- Beds:
- 2
- Baths:
- 1
- Recepts:
- 2
- County
- South Yorkshire
- Town
- Rotherham
- Outcode
- S62
- Location
- South Street, Rawmarsh, Rotherham S62
- Marketed By:
- Purplebricks, Head Office
- Posted
- 2024-04-28
- S62 Rating:
- More Info?
- Please contact Purplebricks, Head Office on 024 7511 8874 or Request Details
Property Description
Located in a popular residential area which is within close proximity to the local amenities and a well regarded Primary School is this two bedroom detached house.
Being ideally placed for the daily commute into Rotherham and surrounding towns.
Having the benefit of gas central heating and double glazing with the accommodation briefly comprising Lounge, Dining Room, Kitchen, Utility Room, Two Bedrooms and Bathroom. Outside is a good sized enclosed rear garden.
Lounge
14'3" x 10'8"
Having a front facing double glazed bay window and front facing entrance door, fire place, dado rail and a central heating radiator.
Dining Room
11'11" x 10'8"
Having a rear facing double glazed window, a central heating radiator and a pantry/store.
Kitchen
9'5" x 5'10"
Having a side facing entrance door and side facing double glazed window.
With gas cooker point a range of wall and base units with a inset sink. Opening into the Utility Room.
Utility Room
5'11" x 4'3"
Having a rear facing double glazed window and plumbing for a washing machine.
First Floor Landing
Giving access to the First Floor Accommodation. With a storage cupboard which houses the Alpha Combination Boiler.
Bedroom One
11'11" x 10'7"
Having a front facing double glazed window and a central heating radiator.
Bedroom Two
8'10" x 7'7"
Having a rear facing double glazed window and a central heating radiator.
Bathroom
9'4" x 5'7"
Having a side facing opaque double glazed window, with a Jaccuzi style bath, low flush WC, wash hand basin tiling to the walls and a chrome towel radiator.
Outside
To the rear of the property is a enclosed garden area which has a lawn area and a cold water tap.
Property Location
Marketed by Purplebricks, Head Office
Disclaimer Property descriptions and related information displayed on this page are marketing materials provided by Purplebricks, Head Office. estateagents365.uk does not warrant or accept any responsibility for the accuracy or completeness of the property descriptions or related information provided here and they do not constitute property particulars. Please contact Purplebricks, Head Office for full details and further information.


