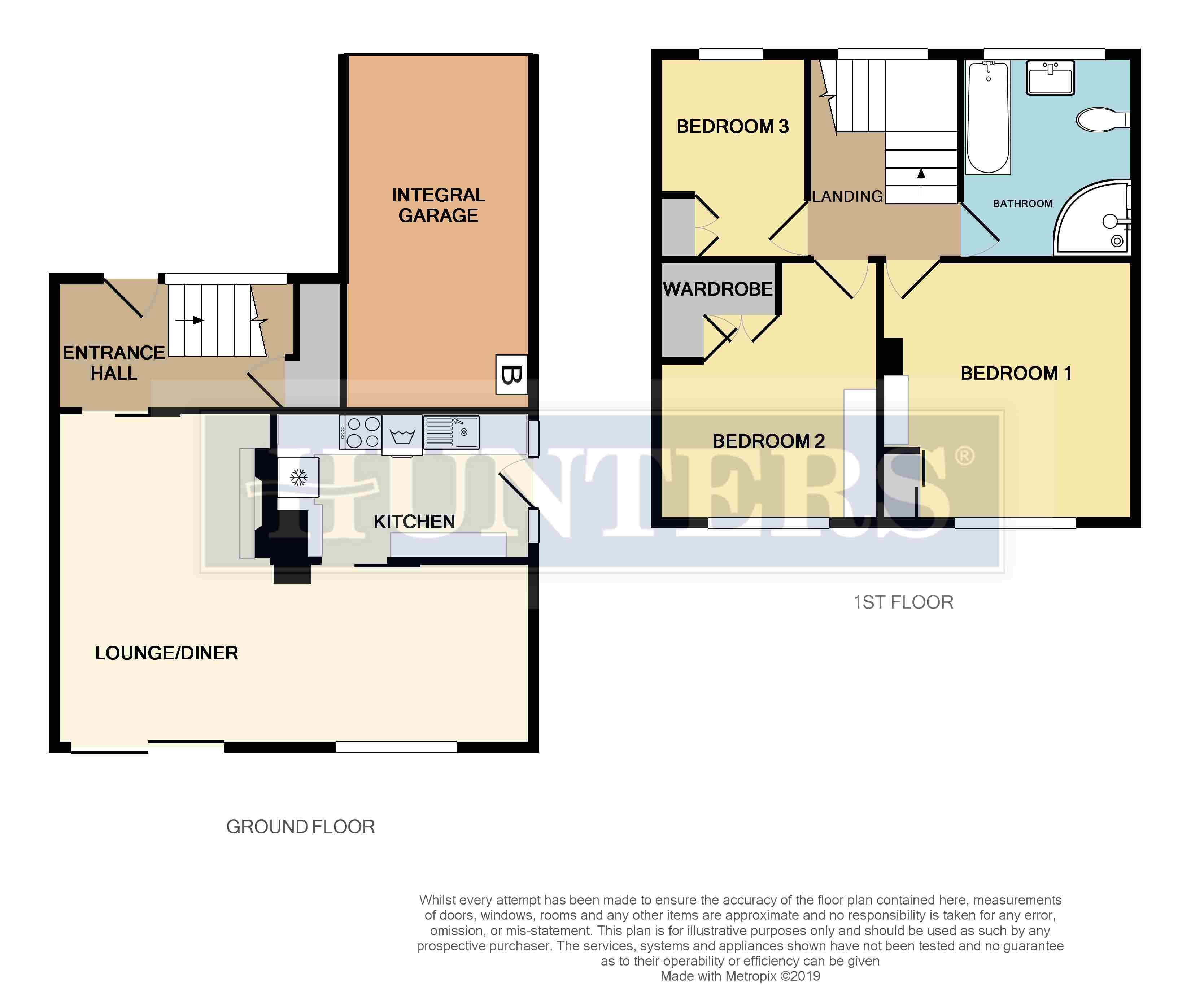Detached house for sale in Rotherham S61, 3 Bedroom
Quick Summary
- Property Type:
- Detached house
- Status:
- For sale
- Price
- £ 220,000
- Beds:
- 3
- County
- South Yorkshire
- Town
- Rotherham
- Outcode
- S61
- Location
- Hesley Lane, Thorpe Hesley, Rotherham S61
- Marketed By:
- Hunters - Chapeltown
- Posted
- 2024-04-28
- S61 Rating:
- More Info?
- Please contact Hunters - Chapeltown on 0114 446 9201 or Request Details
Property Description
Guide price £220,000 - £230,000. No upward chain. Step inside this spacious and neutra three bed detached propert with captivating countryside views for miles! This beautiful home is located in the much sought after commuter location of Thorpe Hesley, surrounded by amenities, close to reputable schools, a stones throw from the Wentworth Estate and its rolling hills, two minutes away from the M1 and with direct roads leading to Rotherham, Sheffield and Barnsley. This generously sized property boasts an open plan living space, modern kitchen and bathroom, good sized bedrooms, new flooring and decoration throughout, well kept garden, ample off road parking including integral garage, plenty of fitted storage, stunning views of the local countryside behind and with no upward chain it is ready to go! Briefly comprising entrance hall, living/dining room, kitchen, two double bedrooms, a large single and contemporary family bathroom. Must be seen to be truly appreciative of the size and location...Book now to avoid disappointment!
Entrance hall
3.71m (12' 2") x 1.83m (6' 0")
Through a glazed uPVC door leads into a roomy entrance hall, making a great impression on any guest, comprising wall mounted radiator, telephone point, large under stairs storage cupboard, uPVC frosted window, an imposing exposed staircase with wrought iron balustrade rising to the first floor and sliding glazed door leading to the living room.
Lounge/diner
6.60m (21' 8") x 5.44m (17' 10") at widest points
Split into two distinct areas, the lounge area boasts a stone fireplace with gas coal effect fire giving the space a great focal point and cosy feel in the wintery months, large uPVC sliding patio doors drench the room in natural light and open directly on to the block paved patio creating a great social space, also comprising wall mounted radiator, TV point and cable TV point. Opening out into the dining area, comprising uPVC window overlooking the garden, wall mounted radiator and sliding glazed door leading to the kitchen.
Kitchen
3.58m (11' 9") x 2.08m (6' 10")
A sleek galley kitchen, offering an array of cream gloss wall and base units providing plenty of storage space, contrasting wood effect work surfaces, matching breakfast bar, built in electric hob and oven, extractor hood above, integrated fridge and washing machine, inset stainless steel one and a half bowl sink and drainer with matching mixer tap, wall mounted radiator, two uPVC windows and glazed uPVC door leading to the exterior.
Landing
A light and airy landing, flooded with natural light through a large uPVC window, this gallery style landing comprises loft hatch leading to a partially boarded loft and doors leading to all bedrooms and bathroom.
Bedroom 1
3.43m (11' 3") x 3.63m (11' 11")
A large double bedroom, benefiting from a built in wardrobe and vanity unit, comprising wall mounted radiator and large rear facing uPVC window with views for miles.
Bedroom 2
3.07m (10' 1") x 3.63m (11' 11")
A further good sized double bedroom benefiting from fitted wardrobes, vanity unit and bed side tables, also comprising wall lamps, wall mounted radiator and rear facing uPVC window with panoramic views of the fields behind.
Bedroom 3
2.11m (6' 11") x 2.82m (9' 3")
A large single bedroom offering a fitted wardrobe and wall mounted cupboards offering that extra storage space we all crave, also comprising wall mounted radiator and front facing uPVC window.
Bathroom
2.41m (7' 11") x 3.02m (9' 11")
A vast family bathroom, fully tiled in 'on trend' grey tones, boasting an oversized corner glass shower unit with drench shower, white bath, white pedestal sink, low flush WC, wall mounted radiator and front facing frosted uPVC window.
Garage
2.67m (8' 9") x 4.93m (16' 2")
Offering secure off road parking or extra storage, this integral garage offers an invaluable electric door, lighting, sockets, eaves storage and the wall mounted Combi boiler.
External
To the front of this property is an extensive block paved driveway offering off road parking for at least two cars. To the rear of the property is a beautifully maintained, fully enclosed, well landscaped garden, mainly laid to lawn with well stocked, colourful flower beds surrounding, a sizeable black paved patio offers the perfect place for entertaining in the summer months and a shed provides outdoor storage.
View
Property Location
Marketed by Hunters - Chapeltown
Disclaimer Property descriptions and related information displayed on this page are marketing materials provided by Hunters - Chapeltown. estateagents365.uk does not warrant or accept any responsibility for the accuracy or completeness of the property descriptions or related information provided here and they do not constitute property particulars. Please contact Hunters - Chapeltown for full details and further information.


