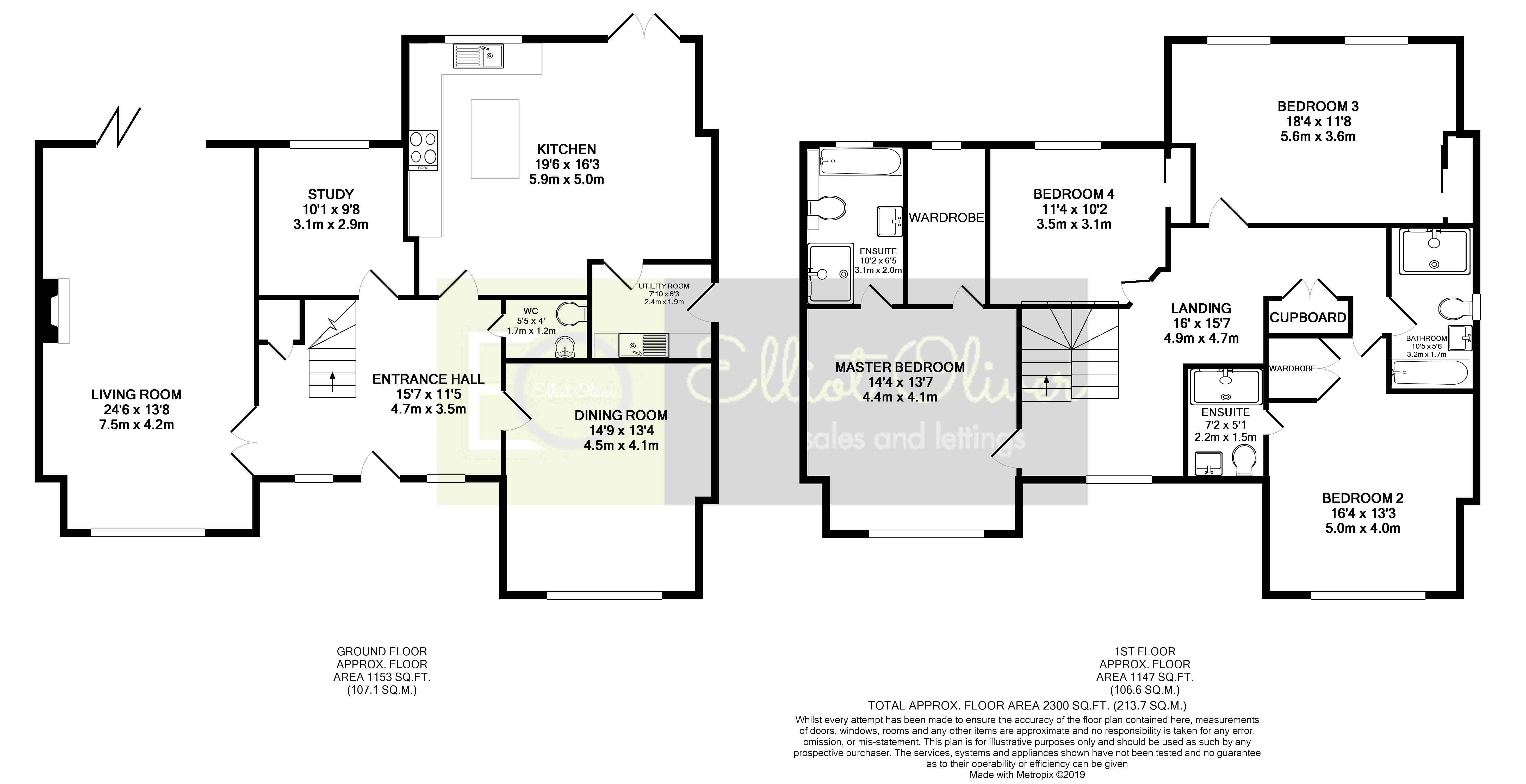Detached house for sale in Ross-on-Wye HR9, 4 Bedroom
Quick Summary
- Property Type:
- Detached house
- Status:
- For sale
- Price
- £ 625,000
- Beds:
- 4
- Baths:
- 3
- Recepts:
- 3
- County
- Herefordshire
- Town
- Ross-on-Wye
- Outcode
- HR9
- Location
- Bromsash, Ross-On-Wye HR9
- Marketed By:
- Elliot Oliver Sales and Lettings
- Posted
- 2024-05-31
- HR9 Rating:
- More Info?
- Please contact Elliot Oliver Sales and Lettings on 01242 354927 or Request Details
Property Description
Birchfields is a brand new 2300 sq ft four bedroom detached house finished to an exacting specification with stunning views over open countryside to Linton. Situated in Bromsash, some 5 miles from the market town of Ross-on-Wye.
Birchfields comprises :- Hallway, dining room, WC, kitchen with integrated appliances, utility room, study and living room. Stairs to landing leading to four bedrooms and family bathroom. An en-suite bathroom to master bedroom and en-suite shower room to second bedroom. This property also benefits from under floor heating throughout, a large garden to rear, a double garage with two off road parking spaces and double glazing. A 10 year crl guarantee is provided.
Hallway 14' 5" x 11' 5" (4.39m x 3.48m) Leading to dining room, WC, kitchen, study and living room. Stairs leading to first floor. Engineered wood flooring. Two double glazed windows to front.
Dining room 14' 4" x 13' 8" (4.37m x 4.17m) Engineered wooden floor with under floor heating. Double glazed window to front.
WC Two piece white suite comprises :- Low level WC and hand wash basin. Under floor Heating.
Kitchen 16' 3" x 19' 7" (4.95m x 5.97m) A range of wall and base units with granite work top. One and a half bowl sink with hot tap. Integral fridge/freezer, dishwasher, oven, island with ceramic induction hob, warming plate, microwave and wine cooler. Tiled wooden effect floor with under floor heating. Leading to utility room. Double glazed bi-fold doors to rear. Double glazed window to rear.
Utility room 7' 11" x 6' 2" (2.41m x 1.88m) Wall and base units with room for washing machine. Tiled wooden effect floor with under floor heating. Door to side.
Study 9' 8" x 9' 5" (2.95m x 2.87m) Engineered wood flooring with under floor heating. Double glazed window to rear.
Living room 24' 6" x 13' 8" (7.47m x 4.17m) Brick fire surround. TV and telephone point. Engineered wooden flooring with under floor heating. Double glazed bi-fold doors to rear. Double glazed window to front.
First floor landing 0m x 0m) Leading to four bedrooms, family bathroom and cupboard. Double glazed window to front.
Master bedroom 14' 4" x 13' 9" (4.37m x 4.19m) Leading to en-suite bathroom and walk in wardrobe. Under floor heating. Double glazed window to front.
Ensuite 9' 8" x 6' 5" (2.95m x 1.96m) Wall and base units. Four piece white suite comprises :- Low level WC, hand wash basin, bath and shower cubicle. Under floor heating. Tiled walls. Double glazed window to rear.
Bedroom 4 9' 8" x 10' 11" (2.95m x 3.33m) Built in wardrobes with sliding doors. Under floor heating. Double glazed window to rear.
Bedroom 3 11' 8" x 18' 6" (3.56m x 5.64m) Built in wardrobes with sliding doors. Under floor heating. Two double glazed windows to rear.
Bathroom 10' 5" x 5' 7" (3.18m x 1.7m) Four piece suite comprises :- Low level WC, hand wash basin, bath and shower cubicle. Base units. Under floor heating. Tiled walls. Double glazed window to side.
Bedroom 2 16' 4" x 13' 8" (4.98m x 4.17m) Built in wardrobe. Leading to en-suite. Under floor heating. Double glazed window to front.
En-suite shower room 8' 0" x 4' 3" (2.44m x 1.3m) Three piece suite comprises :- Low level WC, hand wash basin and shower cubicle. Heated towel rail. Under floor heating. Tiled walls.
Property Location
Marketed by Elliot Oliver Sales and Lettings
Disclaimer Property descriptions and related information displayed on this page are marketing materials provided by Elliot Oliver Sales and Lettings. estateagents365.uk does not warrant or accept any responsibility for the accuracy or completeness of the property descriptions or related information provided here and they do not constitute property particulars. Please contact Elliot Oliver Sales and Lettings for full details and further information.


