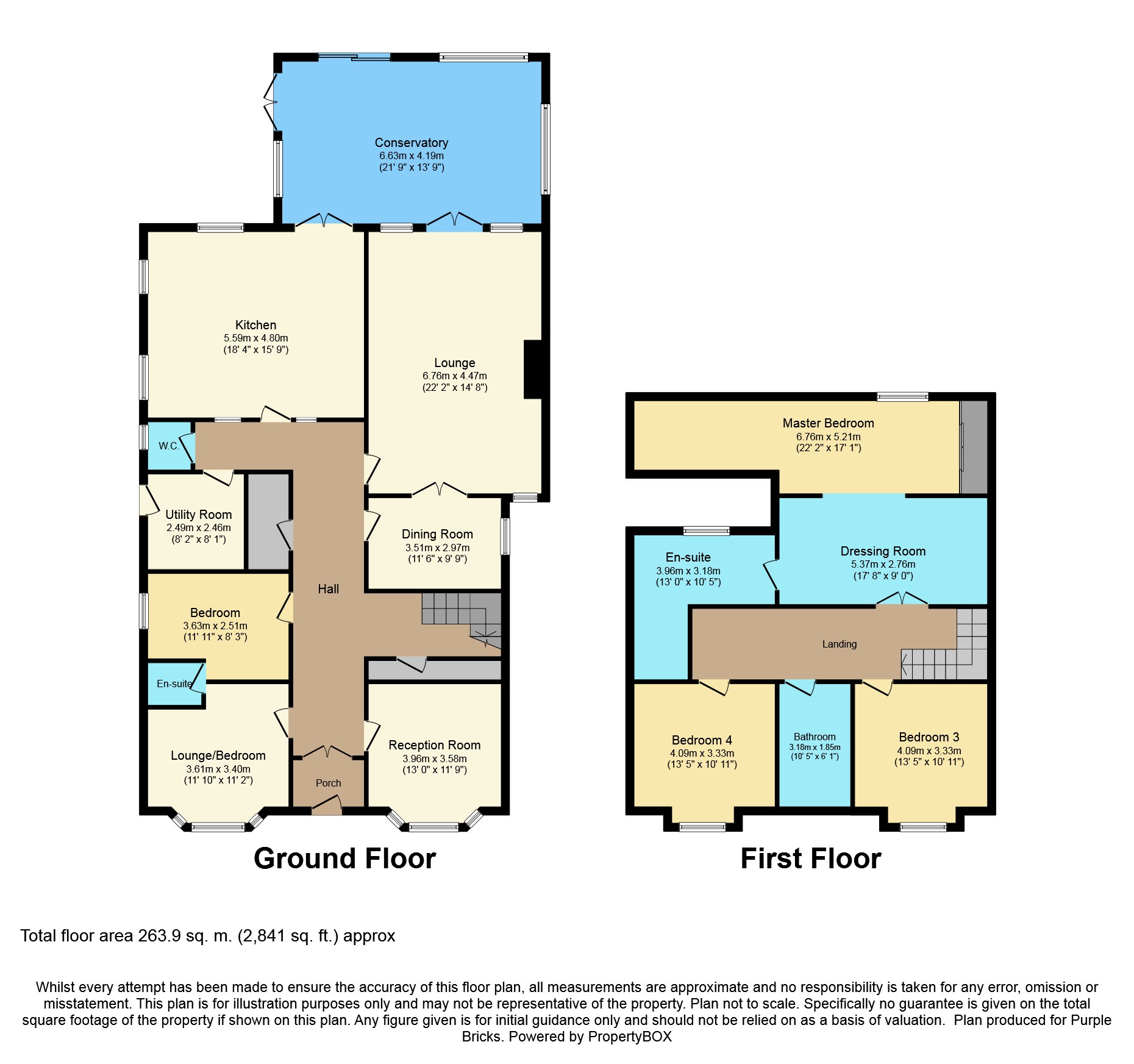Detached house for sale in Rochford SS4, 5 Bedroom
Quick Summary
- Property Type:
- Detached house
- Status:
- For sale
- Price
- £ 600,000
- Beds:
- 5
- Baths:
- 2
- Recepts:
- 4
- County
- Essex
- Town
- Rochford
- Outcode
- SS4
- Location
- Dalys Road, Rochford SS4
- Marketed By:
- Purplebricks, Head Office
- Posted
- 2019-02-28
- SS4 Rating:
- More Info?
- Please contact Purplebricks, Head Office on 024 7511 8874 or Request Details
Property Description
*** guide price £600,000 - £630,000 ***
Viewing is highly recommended on this extended family home that is situated in the heart of Rochford and offers good sized living accommodation throughout.
The property is approached via a secluded driveway that offers parking for numerous vehicles. On entering the property there is a 30' hallway and the ground floor offers two lounges, a dining room, kitchen / breakfast room, large conservatory, cloakroom, utility room and also two further rooms that are currently being used as an annexe with an en-suite, whilst to the first floor there is a master bedroom suite with a dressing room and stunning five piece en-suite, two further bedrooms and family bathroom.
There is a good sized rear garden with a lovely patio area that is perfect for entertaining and there are also two garages to the rear.
This character home also has the added benefit of having double glazing throughout and gas central heating. There are also solar panels that have been paid for in full and are currently in contract at an agreed Feed in Tariff rebate rate of 14p per kw that will be transferred to the new owners.
The property is conveniently located for shops, schools, Rochford train station and golf club, and is within easy access of Southend Airport.
Ground Floor
Lobby
Hardwood door, wood panelling to wall, double doors to:
Hall
Stairs to first floor, understairs recess area, door leading to walk in cupboard, wood flooring, picture rail, ornate coving, smooth plastered ceiling. Further walk in storage cupboard with water softener.
Lounge
Double glazed Georgian bay window, fireplace with granite hearth, ornate coving, picture rail.
Bedroom Four
Double glazed Georgian bay window, laminate flooring, ornate coving to smooth plastered ceiling, ceiling rose, door to:
Bedroom Five
Double glazed Georgian window, laminate flooring, picture rail, ornate coving, smooth plastered ceiling, ceiling rose, door to:
En Suite
Comprising shower cubicle, wash hand basin with mixer tap, wc, heated towel rail, laminate flooring, ornate coving to smooth plastered ceiling with spotlights.
Dining Room
Double glazed Georgian window to side, wood floor, ornate coving, smooth plastered ceiling, ceiling rose, french doors to:
Lounge
Obscure window to front, feature fireplace with wooden mantel surround, space for gas burner, wood flooring, ornate coving, smooth plastered ceiling, two ceiling roses, french doors to:
Conservatory
Double glazed window to rear and side, double glazed door leading to side, bi-folding doors to garden, wood flooring, obscure double glazed window to side, Lantern roof.
Kitchen/Breakfast Room
Double glazed window to rear and side, base and eye level units with concealed lighting, stainless steel sinks with compactor sink inset in stainless steel worktops, recess for double oven and for double fridge/freezer, plumbing for dishwasher, built in wine rack, concealed recycling/waste bins, wood flooring.
Utility Room
Double glazed door to side, stainless steel sink with mixer taps inset into a stainless steel worktop, plumbing for washing machine, base and eye level units wood flooring, recess for fridge/freezer and dryer.
Cloakroom
Obscure window, wc, picture rail, smooth plastered ceiling, wash hand basin.
First Floor
Landing
Obscure double glazed arched window to side, ornate coving, smooth plastered ceiling, loft hatch.
Master Dressing Room
Built in cupboards and drawers, smooth plastered ceiling with restricted headroom, wooden flooring, doors to:
En Suite Bathroom
Obscure double glazed Georgian style window to rear, two seat Jacuzzi bath with mixer taps, walk in shower cubicle, wc, dual wash hand basin with mixer taps set in marble vanity unit, tiled floor with underfloor heating, smooth plastered ceiling, extractor fan, wall mounted tv point, built in cupboards, heated towel rail, storage cupboard.
Master Bedroom
Double glazed Georgian window to rear, split level wooden floors, fitted wardrobes to one wall with mirror doors, restricted headroom, skylights to rear, storage to eaves.
Bedroom 2
Double glazed Georgian window to front, wooden flooring, plain coving, smooth plastered ceiling, ceiling rose, feature fireplace.
Bedroom 3
Double glazed Georgian window to front, wooden flooring, feature fireplace, plain coving to smooth plastered ceiling.
Family Bathroom
Comprising paneled bath with mixer taps, shower cubicle, vanity unit with mixer taps, tiled floor, smooth plastered ceiling, extractor fan, spotlights, heated towel rail, underfloor heating.
Outside
The property is approached via a driveway providing ample parking with established tree and plants, and gives access to a carport to the side. The rear garden commences with an enclosed patio area, the remainder offers a good sized garden with mature trees, shrubs and lawns. Access to two detached single garages to rear.
Property Location
Marketed by Purplebricks, Head Office
Disclaimer Property descriptions and related information displayed on this page are marketing materials provided by Purplebricks, Head Office. estateagents365.uk does not warrant or accept any responsibility for the accuracy or completeness of the property descriptions or related information provided here and they do not constitute property particulars. Please contact Purplebricks, Head Office for full details and further information.


