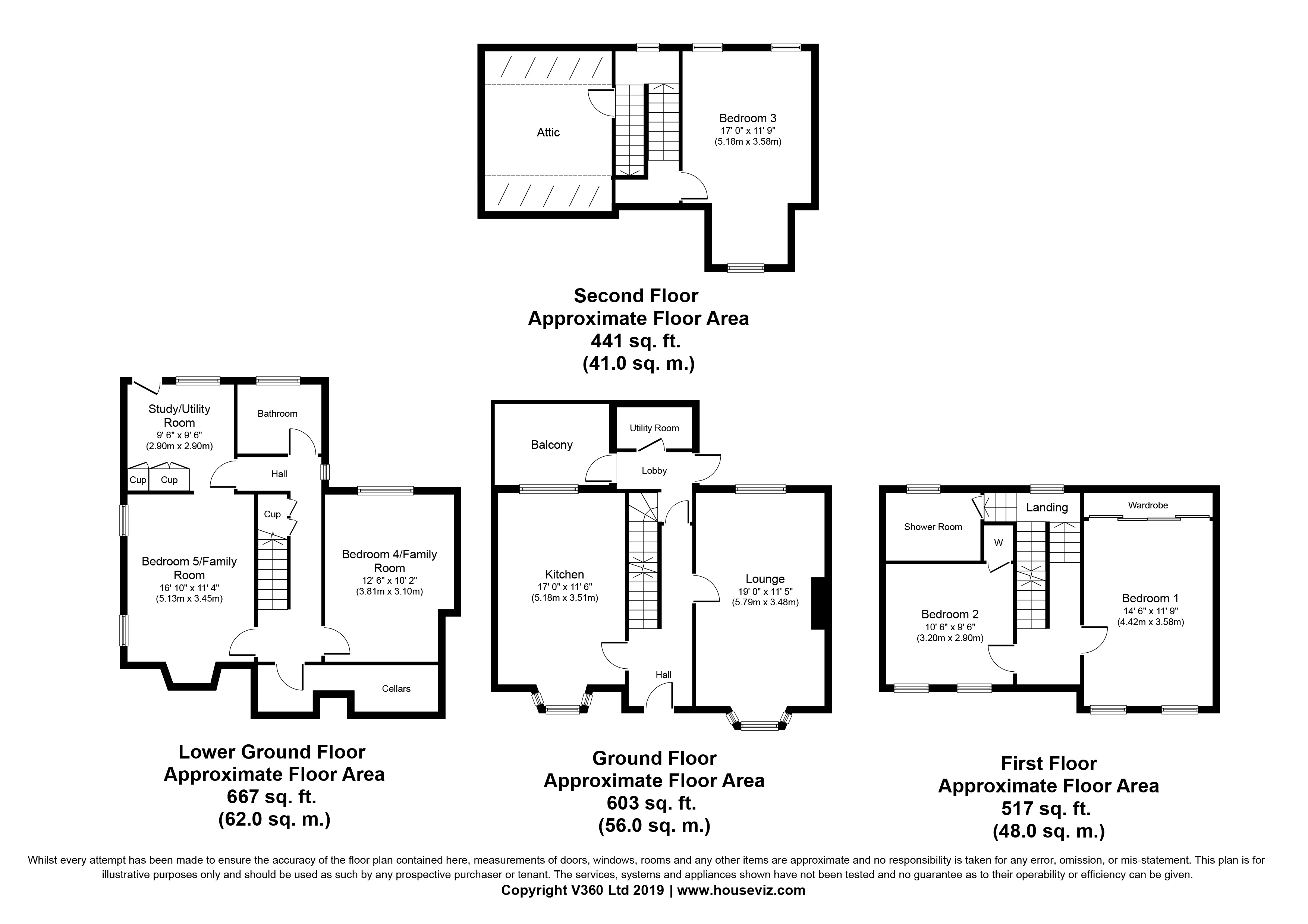Detached house for sale in Rochester ME1, 5 Bedroom
Quick Summary
- Property Type:
- Detached house
- Status:
- For sale
- Price
- £ 775,000
- Beds:
- 5
- Baths:
- 2
- Recepts:
- 1
- County
- Kent
- Town
- Rochester
- Outcode
- ME1
- Location
- Borstal Road, Rochester ME1
- Marketed By:
- Machin Lane Partnership
- Posted
- 2024-04-02
- ME1 Rating:
- More Info?
- Please contact Machin Lane Partnership on 01634 799572 or Request Details
Property Description
Located in a popular residential road with fabulous views across the River Medway Valley, this three/five bedroomed detached house, built in the 1870’s, offers adaptable accommodation to suit most buyers. The house has a 19’ lounge, 17’ kitchen/breakfast room, approx 100’ west facing garden, off road parking and lower level rooms currently used for a music and games rooms which could be kitchen/family rooms, bedrooms, study, sitting room, or reverted to a self-contained flat as previously. Situated within a half mile of local primary and grammar schools and a mile from central Rochester High Street with its independent shops, cafes, restaurants and mainline station with hi-speed services to London, private and state schools and good access to the A2, M2 and M20. Offering superb potential we recommend your internal viewing.
Entrance door into entrance hall: Staircase to first floor, radiator
lounge: 19’ x 11’5 recently installed box sash bay window to front with shutters and window to rear overlooking River Medway, tiled open fireplace with mantelpiece surround, tiled hearth, radiators, picture rail
kitchen: 17’ x 11’6 recently installed box sash bay window to front with shutters and window to rear overlooking River Medway, modern fitted range of wall and base cupboards, laminate worktops with inset one and a half bowl sink with waste disposal, fitted Zanussi electric double oven with ceramic hob and extractor hood over, built-in dishwasher and fridge/freezer, ceramic tiled splashback, gas boiler in cupboard for central heating and hot water (for top two levels), laminate flooring, plaster cornice, radiator
rear lobby: Stairs to lower ground floor, double glazed door to balcony, wooden railings, views over the River Medway, door to small
utility room: Window to rear, plumbing for washing machine, space for tumble dryer, power and light
first floor half landing: Double glazed window to rear overlooking River Medway, radiator
shower room: Double glazed window to rear overlooking River Medway, recently installed shower cubicle with mainsfed shower, low level w.C. Wash hand basin, radiator, tiled walls
first floor main landing: Staircase to second floor
bedroom one: 14’6 plus wardrobes x 11’9 recently installed new box arched sash windows to front, radiator, built-in wardrobes to one wall with sliding doors, spotlights
bedroom two: 10’6 x 9’6 recently installed new box arched sash windows to front, built in cupboard housing hot water cylinder, radiator
second floor half landing: Velux double glazed window to rear, door to loft with light - potential for another room/bathroom
second floor main landing:
Bedroom three: 17’ x 11’9 recently installed new box sash window to front, velux double glazed windows to rear with river views, radiator
lower ground floor: Hallway: Radiator, doors to all rooms
cellar: With two chambers, meters, power and light, ideal for storage/work room
bedroom four/music room/: 12’6 x 10’2 double glazed window to rear, radiator
bedroom five/sitting room/family room: 16’10 x 11’4 windows to front and side, radiator, doorway to
utility room/study: 9’6 x 9’6 window to rear overlooking River Medway and double glazed door to garden, boiler for central heating and hot water (for lower level), fitted worktop, fitted storage cupboards (this room was previously a kitchen)
bathroom: Window to rear, panelled bath with shower over, low level w.C, wash hand basin, ceramic tiled splashback
exterior: Front garden: Flower and shrub beds, mature trees, driveway with parking for two cars. Shared driveway leading to sloping concrete parking space and west facing rear garden: Of approx 100’, full width paved patio with view of River Medway Valley, side area with shed, outside tap, two pathways leading through raised flower and shrub bed to lawn with flower and shrub borders, further lower lawn with shed, mature trees.
Nb. The lower ground floor was once a separate one bedroom flat, this could easily be used as such again.
Property Location
Marketed by Machin Lane Partnership
Disclaimer Property descriptions and related information displayed on this page are marketing materials provided by Machin Lane Partnership. estateagents365.uk does not warrant or accept any responsibility for the accuracy or completeness of the property descriptions or related information provided here and they do not constitute property particulars. Please contact Machin Lane Partnership for full details and further information.


