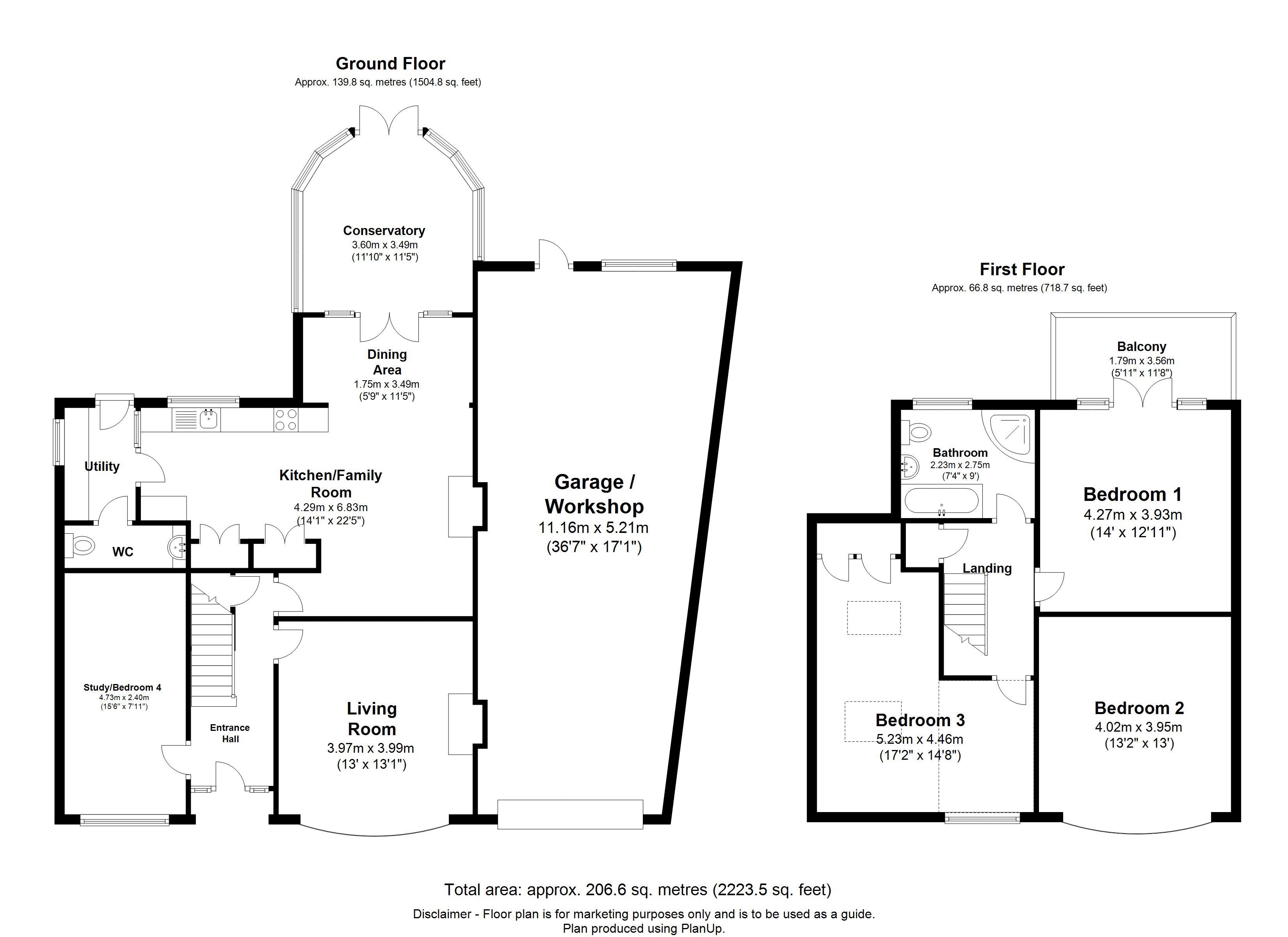Detached house for sale in Rickmansworth WD3, 3 Bedroom
Quick Summary
- Property Type:
- Detached house
- Status:
- For sale
- Price
- £ 695,000
- Beds:
- 3
- Baths:
- 1
- Recepts:
- 2
- County
- Hertfordshire
- Town
- Rickmansworth
- Outcode
- WD3
- Location
- Woodland Road, Maple Cross WD3
- Marketed By:
- Trend & Thomas
- Posted
- 2018-11-06
- WD3 Rating:
- More Info?
- Please contact Trend & Thomas on 01923 634164 or Request Details
Property Description
This well-extended three/four double bedroom detached family home which has been meticulously refurbished in recent years and still offers great potential to extend further. The property occupies a generous plot with a beautifully tended south facing garden.
The property occupies a generous plot with a beautifully tended south facing garden. The property comprises of a living room with an open fireplace and a large study/fourth bedroom to the front. The main feature of the house is a large kitchen/dining/family room with a log burner, which also leads out to a large conservatory and a side door to a utility room and downstairs cloakroom.
To the first floor there is a generous master bedroom with double doors leading to a private balcony offering superb views over rolling hills and farmland. Bedroom two is also a large double bedroom with bay window to front and bedroom three is an unusual l-shaped room partly into the eaves. The family bathroom is well appointed to include a bath and a separate shower cubicle.
There is a large garage/workshop with an up and over door and providing parking for two-three vehicles. The property has a large gated private driveway with parking for several cars. The property has generous gardens to the rear with large areas of lawn and patios and stunning views over local farmland and countryside.
Entrance Hall
Living Room (13' 0'' x 13' 1'' (3.96m x 3.98m))
Study/Bedroom Four (15' 6'' x 7' 11'' (4.72m x 2.41m))
Kitchen/Family Room (14' 1'' x 22' 5'' (4.29m x 6.83m))
Dining Area (5' 9'' x 11' 5'' (1.75m x 3.48m))
Master Bedroom (14' 0'' x 12' 11'' (4.26m x 3.93m))
With private balcony (5' 11'' x 11' 8'' (1.80m x 3.55m)
Bedroom Two (13' 2'' x 13' 0'' (4.01m x 3.96m))
Bedroom Three (17' 1'' x 14' 8'' (5.20m x 4.47m))
Family Bathroom (7' 4'' x 9' 0'' (2.23m x 2.74m))
Conservatory (11' 1'' x 11' 5'' (3.38m x 3.48m))
Garage (36' 7'' x 17' 1'' (11.14m x 5.20m))
Property Location
Marketed by Trend & Thomas
Disclaimer Property descriptions and related information displayed on this page are marketing materials provided by Trend & Thomas. estateagents365.uk does not warrant or accept any responsibility for the accuracy or completeness of the property descriptions or related information provided here and they do not constitute property particulars. Please contact Trend & Thomas for full details and further information.


