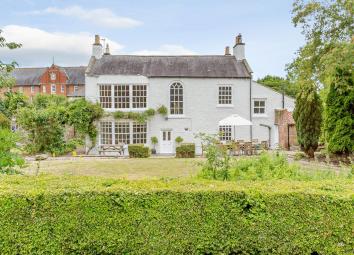Detached house for sale in Richmond DL10, 5 Bedroom
Quick Summary
- Property Type:
- Detached house
- Status:
- For sale
- Price
- £ 595,000
- Beds:
- 5
- Baths:
- 2
- Recepts:
- 3
- County
- North Yorkshire
- Town
- Richmond
- Outcode
- DL10
- Location
- Hospital Road, Scorton, Richmond, North Yorkshire DL10
- Marketed By:
- Strutt & Parker - Harrogate
- Posted
- 2024-04-04
- DL10 Rating:
- More Info?
- Please contact Strutt & Parker - Harrogate on 01423 578931 or Request Details
Property Description
The Lodge is a handsome Grade II Listed property built in the late 18th/early 19th Century and retains a wealth of original period features including sash windows, ornate cornicing, traditional panelled doors, high ceilings, wooden beams and servant’s bells.
The impressive front door leads to a reception hall which runs the length of the house, leading ones eye through to the walled garden when you enter the front door. The elegant drawing room is a beautiful room with views of the garden through the triple bay sash window. There is a granite fireplace and French doors open onto the garden. The dining room which faces south over the front garden has a brick fireplace and it provides the perfect setting for formal meals. Leading from the reception hall is the family room which has an open fireplace and door to the kitchen. The kitchen is fitted with painted units and a belfast sink with ample space for a large kitchen table. Set within an inglenook fireplace with a painted mantle is an oil fired 2-oven “racing green” aga. From the rear hall, which is adjacent to the kitchen, is a large laundry/utility room which houses an original baking oven and the rear staircase. On the opposite side of the hall is a large pantry ideal for storage. There is also a back door which opens into the cobbled courtyard which could be used on a day-to-day basis.
The splendid oak staircase leads past a magnificent arched Georgian window to the landing. The principal bedroom is dual aspect with another triple bay sash window and fireplace with delft tiles. There are four further spacious double bedrooms, a shower room and family bathroom on this floor.
For commuting, the A1(M) which is less than 4 miles away and gives access to the national motorway network and business centres of Newcastle, Teesside, Leeds and York. The railway stations at Northallerton and Darlington offer direct trains to London Kings Cross and Edinburgh. Regular flights are available from Durham Tees Valley, Newcastle and Leeds Bradford airports. There is also an extensive network of local bus routes.
There are excellent state and independent primary and secondary schools in the area including Aysgarth Prep School, Cundall Manor, Queen Mary’s, Queen Margaret’s, Harrogate Ladies’ College, Queen Ethelbuga’s, Ampleforth College, St Peter’s, Sedbergh and Yarm. The property is located within the catchment area for Richmond School.
The property is located in the small village of Scorton close to the market town of Richmond. The main feature of the village is the raised green, one of only two in England. The green hosts cricket matches in the summer and the village annual feast in August, the routes of which date back to 1257. There is a village shop and post office, garage and petrol station, pre-school and primary schools, church and chapel and the Farmers Arms public house and the Heifer Pub and Restaurant.
There is a nature reserve with walks at Scorton Quarry and Catterick racecourse is close-by. The market town of Northallerton offers a further choice of shops, restaurants including the renowned Bettys Café Tea Rooms and leisure facilities. The area also provides easy access to the Yorkshire Dales National Park, North York Moors National Park and the North Pennines Area of Outstanding Natural Beauty.
The Lodge is approached over a gravel drive through stone gate pillars which lead to a cobbled courtyard with parking for numerous vehicles. There is also a double garage and an outside privy. To the front of the house is a large box hedge and two flower beds with a pedestrian gate and a stone path which leads to the front door. To the rear of the property is a beautiful walled garden which is a major asset and feature of the property. The sheltered gardens are well maintained and enclosed to create complete privacy.
A large stone terrace provides the perfect setting for summer dining with wisteria climbing on the rear elevation of the house. Stone and gravel paths link manicured lawns with shaped yew topiary and box hedging. Established borders are planted with shrubs and flowers including hostas, lilies, peonies, roses and daisies.
There is also a greenhouse and a vegetable area.
Property Location
Marketed by Strutt & Parker - Harrogate
Disclaimer Property descriptions and related information displayed on this page are marketing materials provided by Strutt & Parker - Harrogate. estateagents365.uk does not warrant or accept any responsibility for the accuracy or completeness of the property descriptions or related information provided here and they do not constitute property particulars. Please contact Strutt & Parker - Harrogate for full details and further information.


