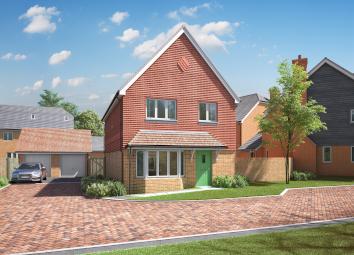Detached house for sale in RH10, 4 Bedroom
Quick Summary
- Property Type:
- Detached house
- Status:
- For sale
- Price
- £ 0
- Beds:
- 4
- Baths:
- 2
- Recepts:
- 1
- County
- Town
- Outcode
- RH10
- Location
- Holly Drive, Copthorne RH10
- Marketed By:
- Connells - Copthorne
- Posted
- 2019-04-13
- RH10 Rating:
- More Info?
- Please contact Connells - Copthorne on 01342 821062 or Request Details
Property Description
Summary
Join us on Saturday 11th May between 10am and 3pm at Connells, Copthorne for our launch of The Hawthorns. Prices, floor plans and brochure will be available on the day so call to book your appointment.
Description
The Hawthorns, Copthorne is a small development of two, three, four and five bedroom homes. Located in the desirable village of Copthorne on the Surrey/Sussex borders, this development benefits from a real village feel whilst being an easy commute to London, Gatwick and Brighton.
Ground Floor
Kitchen / Dining Area 19' x 15' ( 5.79m x 4.57m )
Living Room 20' 10" x 11' 5" ( 6.35m x 3.48m )
First Floor
Bedroom 1 11' 8" x 9' 5" ( 3.56m x 2.87m )
Bedroom 2 10' 7" x 8' 11" ( 3.23m x 2.72m )
Bedroom 3 9' 10" x 8' 10" ( 3.00m x 2.69m )
Bedroom 4 11' x 7' 1" ( 3.35m x 2.16m )
Disclaimer
All information has been taken from the developers brochure and is subject to verification. Please note all interior photographs are taken from the Show Home or previous developments and are indicative only.
Specification
General Finish
- PVCu double glazed windows
- Chrome ironmongery throughout to handles and doorstops
- White factory satin finish to internal doors
- White paint finish to timber staircases
- Downlights throughout
Kitchen (House Types up to 1199sqft)
- 'Lemongrass' kitchen range
- 'Bosch' appliances
- Stainless still finish unless otherwise stated
- Laminated worktop
- Single oven
- 4-ring hob
- Chimney hood
- Splash back
- Space for washing machine with cold water supply to position
- Removable cupboard for dishwasher with cold water supply to position
- Integrated 50/50 fridge freezer
Kitchen (House Types above 1200sqft)
- 'Lemongrass' kitchen range
- 'Bosch' appliances
- Stainless still finish unless otherwise stated
- Quartz worktop
- Double oven
- 5-ring hob
- Chimney hood
- Splash back
- Space for washing machine with cold water supply to position
- Integrated dishwasher
- Integrated 50/50 fridge freezer
Bedrooms
- Fitted wardrobe to bedroom one with shelf and hanging rail
Bathrooms & En Suites
- 'Porcelanosa' ceramic tiling
- 'Roca' sanitaryware
- Full height tiling to bath and shower cubicles
- Half height tiling to walls receiving sanitaryware
- Bath shower screen (where house type doesn't have an en suite)
- Soft close toilet seats
Electrics & Heating
- 'Ideal Logic' combination boiler
- 'Stelrad' compact radiators with thermostatic valves to all rooms (excluding thermostat room)
- Heated towel rail to bathrooms & en suites
- Digital wireless thermostat
- Data points to living room and bedrooms
- Lounge media plate (supplier tbc)
- Telephone points to living room and hallway
- Garage power and lighting
External
- Landscaped front garden
- Turf to rear garden
- Tap
Security & Peace of Mind
- Front door with spyhole, multipoint locking system and deadbolt
- Garage (where applicable) and rear access doors with multipoint locking system
- Spoke, Heat and Carbon Monoxide detector
1. Money laundering regulations - Intending purchasers will be asked to produce identification documentation at a later stage and we would ask for your co-operation in order that there will be no delay in agreeing the sale.
2: These particulars do not constitute part or all of an offer or contract.
3: The measurements indicated are supplied for guidance only and as such must be considered incorrect.
4: Potential buyers are advised to recheck the measurements before committing to any expense.
5: Connells has not tested any apparatus, equipment, fixtures, fittings or services and it is the buyers interests to check the working condition of any appliances.
6: Connells has not sought to verify the legal title of the property and the buyers must obtain verification from their solicitor.
Property Location
Marketed by Connells - Copthorne
Disclaimer Property descriptions and related information displayed on this page are marketing materials provided by Connells - Copthorne. estateagents365.uk does not warrant or accept any responsibility for the accuracy or completeness of the property descriptions or related information provided here and they do not constitute property particulars. Please contact Connells - Copthorne for full details and further information.

