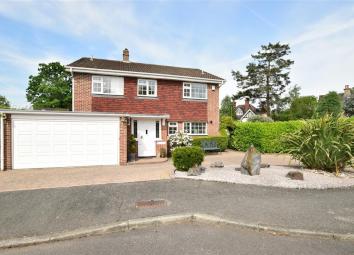Detached house for sale in Reigate RH2, 4 Bedroom
Quick Summary
- Property Type:
- Detached house
- Status:
- For sale
- Price
- £ 950,000
- Beds:
- 4
- Baths:
- 2
- Recepts:
- 2
- County
- Surrey
- Town
- Reigate
- Outcode
- RH2
- Location
- Lorian Drive, Reigate, Surrey RH2
- Marketed By:
- Cubitt & West - Reigate
- Posted
- 2024-04-02
- RH2 Rating:
- More Info?
- Please contact Cubitt & West - Reigate on 01737 339077 or Request Details
Property Description
This excellent detached house is situated within a select cul de sac of four bungalows and two houses. The property has been refurbished to a very high standard in recent years including tasteful decoration throughout, upgrading of the kitchen with built-in appliances, bathroom and ensuite bathroom. This has been complemented by further improvements, which include the addition of a conservatory, double glazing and a new central heating boiler.
As soon as you walk through the front door you will notice how spacious, light and airy the property is with windows to all four sides, overlooking the mature, and very sunny rear and side gardens. The house is great for a growing family or even a down-sizer coming from a larger property. There is scope for a further extension if you need any more space, subject to permission.
There is plenty of parking with space for four cars as well as a double garage.
The location is great as it is a short walk away from Reigate town centre both with mainline train station and catchment area for excellent schools, plus the renowned and sought after Wray Common area. Further afield is the M25 and Gatwick Airport.
Room sizes:
- Entrance Porch
- Entrance Hall 13'1 x 7'10 (3.99m x 2.39m)
- Cloakroom
- Lounge 16'2 x 13'10 (4.93m x 4.22m)
- Dining Room 11'6 x 11'1 (3.51m x 3.38m)
- Conservatory 12'0 x 11'0 (3.66m x 3.36m)
- Kitchen 11'6 x 8'8 (3.51m x 2.64m)
- Utility 8'0 x 5'4 (2.44m x 1.63m)
- Landing
- Bedroom 1 15'6 x 11'0 (4.73m x 3.36m)
- Ensuite Bathroom 7'7 x 5'6 (2.31m x 1.68m)
- Bedroom 2 12'4 x 10'10 (3.76m x 3.30m)
- Bedroom 3 12'5 x 7'10 (3.79m x 2.39m)
- Bedroom 4 9'0 x 8'0 (2.75m x 2.44m)
- Bathroom 9'1 x 5'4 (2.77m x 1.63m)
- Front, Side & Rear Garden
- Driveway for 4 Cars
- Double Garage 18'0 x 16'0 (5.49m x 4.88m)
The information provided about this property does not constitute or form part of an offer or contract, nor may be it be regarded as representations. All interested parties must verify accuracy and your solicitor must verify tenure/lease information, fixtures & fittings and, where the property has been extended/converted, planning/building regulation consents. All dimensions are approximate and quoted for guidance only as are floor plans which are not to scale and their accuracy cannot be confirmed. Reference to appliances and/or services does not imply that they are necessarily in working order or fit for the purpose.
We are pleased to offer our customers a range of additional services to help them with moving home. None of these services are obligatory and you are free to use service providers of your choice. Current regulations require all estate agents to inform their customers of the fees they earn for recommending third party services. If you choose to use a service provider recommended by Cubitt & West, details of all referral fees can be found at the link below. If you decide to use any of our services, please be assured that this will not increase the fees you pay to our service providers, which remain as quoted directly to you.
Property Location
Marketed by Cubitt & West - Reigate
Disclaimer Property descriptions and related information displayed on this page are marketing materials provided by Cubitt & West - Reigate. estateagents365.uk does not warrant or accept any responsibility for the accuracy or completeness of the property descriptions or related information provided here and they do not constitute property particulars. Please contact Cubitt & West - Reigate for full details and further information.


