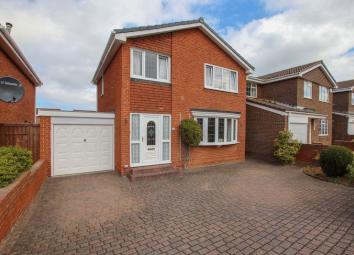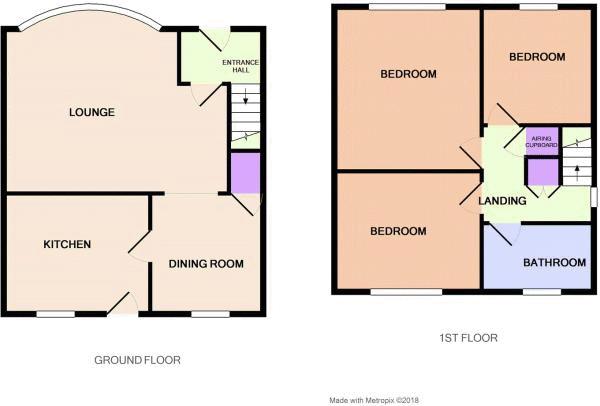Detached house for sale in Redcar TS11, 3 Bedroom
Quick Summary
- Property Type:
- Detached house
- Status:
- For sale
- Price
- £ 185,000
- Beds:
- 3
- Baths:
- 1
- Recepts:
- 2
- County
- North Yorkshire
- Town
- Redcar
- Outcode
- TS11
- Location
- Woodbrook Close, New Marske, Redcar TS11
- Marketed By:
- Grimwood Estates
- Posted
- 2024-04-27
- TS11 Rating:
- More Info?
- Please contact Grimwood Estates on 01287 567959 or Request Details
Property Description
A well presented family home offering well-proportioned accommodation with stunning woodland
and coastline views.
Entrance Hall
Laminate flooring.
Stairs rising to the first floor.
Door leading to the Lounge.
Lounge (17' 8'' x 12' 9'' (5.38m x 3.88m))
Double glazed window to the front aspect.
'Adam' style fire surround housing an electric living flame effect fire with a marble back and hearth.
Two wall lights.
Radiator.
Open plan access to the dining room.
Dining Room (9' 6'' x 8' 10'' (2.89m x 2.69m))
Double glazed window to the rear aspect.
Radiator.
Under-stairs storage cupboard.
Kitchen (11' 7'' x 9' 6'' (3.53m x 2.89m))
Double glazed window to the rear aspect.
Fitted with a range of wall and base units incorporating roll top work surfaces, single drainer stainless steel sink unit with a mixer tap and tiled splash backs.
Plumbing for both a washing machine and dishwasher.
Electric cooker point.
Space for a fridge freezer.
Tiled effect flooring.
Door leading to the rear garden.
First Floor Landing
Double glazed window to the side aspect.
Built in storage and airing cupboard housing the water cylinder and shelving.
Loft access provided by a hatch.
Loft Space
Partially boarded.
Power and light.
Bedroom One (12' 6'' x 11' 6'' (3.81m x 3.50m))
Double glazed window to the front aspect - with woodland views.
Fitted wardrobes with overhead storage and matching drawers.
Radiator.
Bedroom Two (11' 6'' x 12' 6'' (3.50m x 3.81m))
Double glazed window to the rear aspect - with views of the coastline.
Radiator.
Bedroom Three (8' 10'' x 9' 0'' (2.69m x 2.74m))
Double glazed window to the front aspect.
Radiator.
Fitted storage & shelving.
Bathroom / WC (8' 5'' x 5' 5'' (2.56m x 1.65m))
Double glazed window to the rear aspect.
Three piece suite comprising of a wash hand basin, low level WC and (wider than usual) panelled bath with a shower over.
Fitted vanity unit.
Heated towel rail.
Stylish PVC clad walls and ceiling.
Garage
Single attached garage.
Access gained via an up & over door along with a courtesy door to the rear.
Power and light.
Externally
A block paved driveway extends from the front of the property to the garage providing ample off road parking.
Also to the front is a border housing a variety of low maintenance and established plants & shrubs.
The well tended garden to the rear of the property has a spacious lawn surrounded by a patio area and borders housing a variety of mature trees, plants and shrubs.
Property Location
Marketed by Grimwood Estates
Disclaimer Property descriptions and related information displayed on this page are marketing materials provided by Grimwood Estates. estateagents365.uk does not warrant or accept any responsibility for the accuracy or completeness of the property descriptions or related information provided here and they do not constitute property particulars. Please contact Grimwood Estates for full details and further information.


