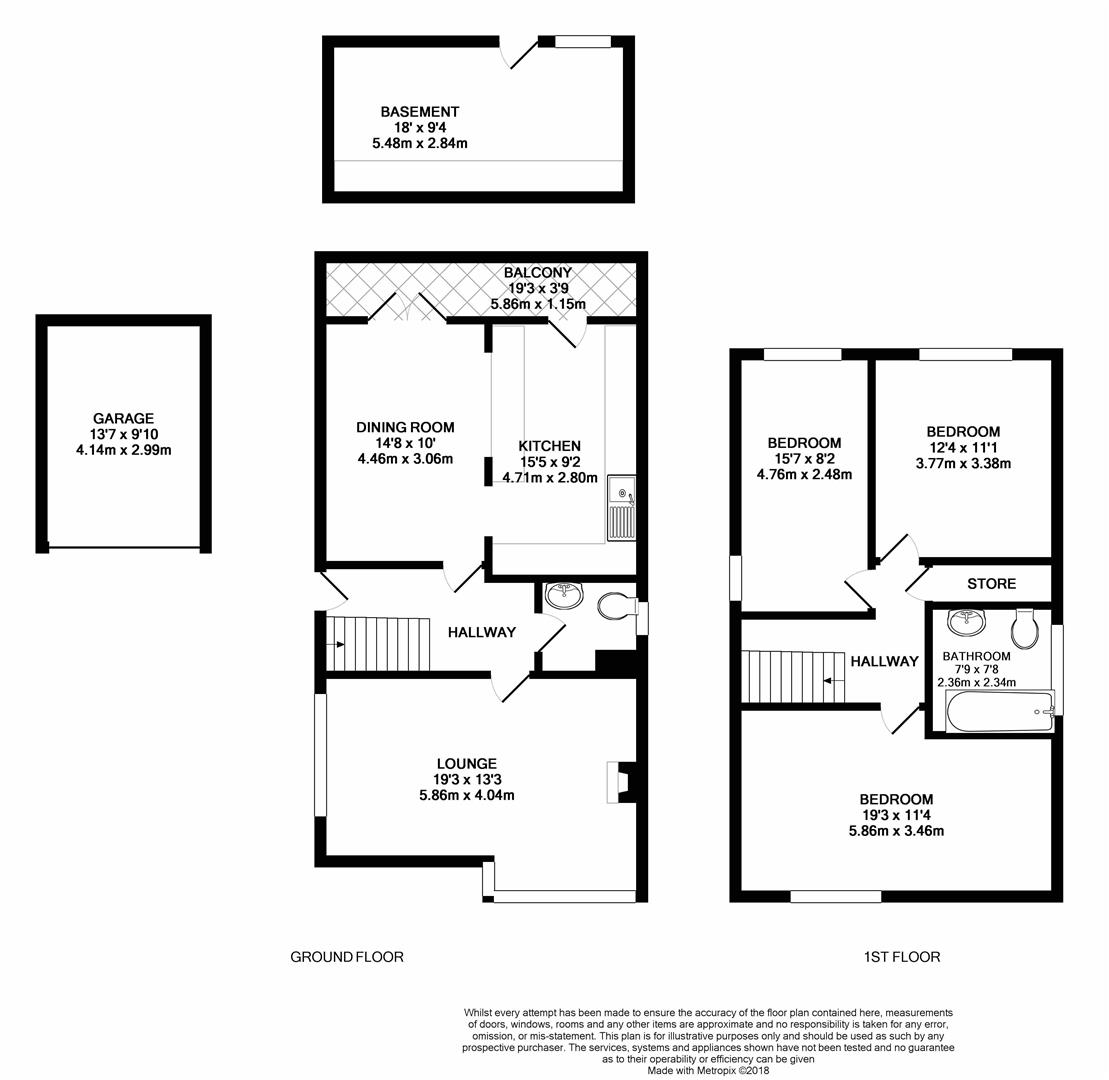Detached house for sale in Reading RG4, 3 Bedroom
Quick Summary
- Property Type:
- Detached house
- Status:
- For sale
- Price
- £ 465,000
- Beds:
- 3
- County
- Berkshire
- Town
- Reading
- Outcode
- RG4
- Location
- Wrenfield Drive, Caversham, Reading RG4
- Marketed By:
- Philip Baker Property
- Posted
- 2018-09-30
- RG4 Rating:
- More Info?
- Please contact Philip Baker Property on 0118 443 9207 or Request Details
Property Description
Philip Baker Property is delighted to introduce to the market this detached three bedroom family home. Located in Caversham, the property is set within the popular Emmer Green Primary School catchment area, and Highdown School catchment area for secondary education. The property benefits from a separately approached basement which could be converted easily into a home office or studio. A real selling feature of this home is the large and secluded garden, with terrace areas and a large balcony with fabulous views. Viewing comes highly recommended.
Entrance Hall
Lounge (4.04 x 5.86 (13'3" x 19'2"))
Front and side aspect UPVC double glazed windows. Feature fireplace.
Downstairs Wc
Side aspect UPVC obscure double glazed window. Low level WC and pedestal wash basin. Partially wood panelled walls.
Kitchen (2.80 x 4.71 (9'2" x 15'5"))
Rear aspect UPVC double glazed windows and door opening onto balcony. A range of eye and base level units with roll edge worktops. Tiled splashbacks. Plumbing and space for washing machine and tumble dryer. Freestanding oven with four ring gas hob and overhead extractor fan.
Dining Room (3.06 x 4.46 (10'0" x 14'7"))
Rear aspect UPVC double glazed French doors opening onto balcony.
Master Bedroom (3.46 x 5.86 (11'4" x 19'2"))
Front aspect UPVC double glazed floor to ceiling window.
Bedroom 2 (3.38 x 3.77 (11'1" x 12'4"))
Rear aspect UPVC double glazed floor to ceiling window.
Bedroom 3 (2.48 x 4.76 (8'1" x 15'7"))
Rear and side aspect UPVC double glazed floor to ceiling windows.
Bathroom
Side aspect UPVC obscure double glazed window. Panel enclosed bath with overhead shower, low level WC and pedestal wash basin. Tiled floor and surrounds and partially wood panelled walls.
Basement Room (2.84 x 5.48 (9'3" x 17'11"))
This has the potential to be converted into a home office or studio to add further flexible accommodation.
Outside
To the front of the property is a tarmac driveway with parking space for multiple vehicles. There is a detached garage. To the rear of the property is a large private garden, enclosed by timber fencing and enjoying far reaching views over Bugs Bottom. The garden is mainly laid to lawn and there are also some raised terrace areas and a charming balcony adjacent to the house.
Property Location
Marketed by Philip Baker Property
Disclaimer Property descriptions and related information displayed on this page are marketing materials provided by Philip Baker Property. estateagents365.uk does not warrant or accept any responsibility for the accuracy or completeness of the property descriptions or related information provided here and they do not constitute property particulars. Please contact Philip Baker Property for full details and further information.



