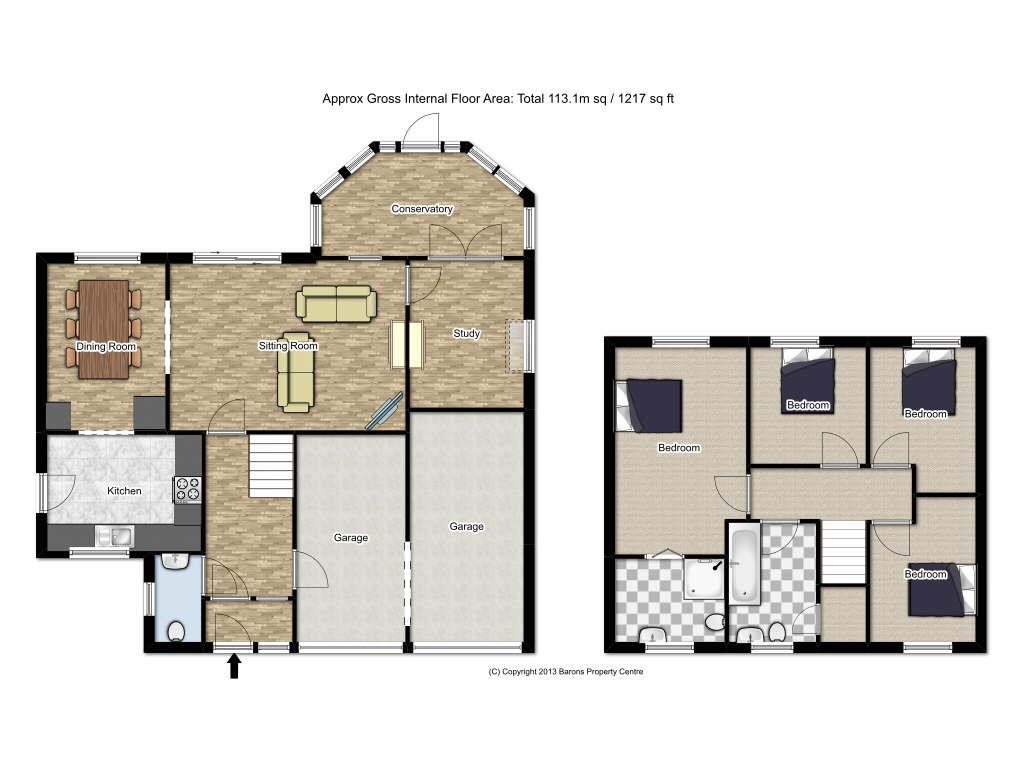Detached house for sale in Radstock BA3, 4 Bedroom
Quick Summary
- Property Type:
- Detached house
- Status:
- For sale
- Price
- £ 399,950
- Beds:
- 4
- Baths:
- 2
- Recepts:
- 3
- County
- Bath & N E Somerset
- Town
- Radstock
- Outcode
- BA3
- Location
- Grange End, Midsomer Norton, Radstock BA3
- Marketed By:
- Barons Property Centre Limited
- Posted
- 2024-04-24
- BA3 Rating:
- More Info?
- Please contact Barons Property Centre Limited on 01761 326836 or Request Details
Property Description
Barons are delighted to offer this well presented extended four bedroom detached family home situated in the ever popular Grange End in Midsomer Norton. The property is located in a quiet tucked away location and in easy reach of local amenities. The property in brief comprises of entrance porch, entrance hallway with useful space under the stairs, cloakroom and 16'9 sitting room with feature wood burning stove, generous size kitchen/ dining room with fitted base and wall units with granite work surfaces and double oven. In addition the property offers a second reception room with is currently being used as a study and conservatory with door opening onto rear garden. To the first floor there are four bedrooms, with an en-suite shower room to the master bedroom. Benefits also include a generous fitted bathroom with white suite and shower over bath. Outside benefits include a 17'8 double garage with power and lighting with driveway parking. To the rear of the property there is a spacious enclosed level garden with patio area. It is a truly fabulous family home offered for sale with no onward sales chain.
Entrance Porch (1.45m x 0.81m)
Entrance Hallway (3.58m x 1.73m)
Cloakroom (1.65m x 0.97m)
Sitting Room (5.11m x 3.81m)
Kitchen/ Dining Room (6.32m x 2.57m)
Second Reception Room (3.51m x 2.51m)
Conservatory (5.03m x 2.36m)
First Floor Landing (3.40m x 0.81m)
Bedroom One (5.54m x 2.84m)
En-Suite Shower Room (2.18m x 1.80m)
Bedroom Two (3.07m max x 2.54m)
Bedroom Three (3.10m max x 2.26m)
Bedroom Four (2.64m x 2.46m)
Bathroom (2.34m x 2.03m)
Double Garage (5.38m x 5.23m)
Outside
Please Note
Services: All main services believed connected
Tenure: Freehold
Local Authority: Banes
Tax Band: E
Property Location
Marketed by Barons Property Centre Limited
Disclaimer Property descriptions and related information displayed on this page are marketing materials provided by Barons Property Centre Limited. estateagents365.uk does not warrant or accept any responsibility for the accuracy or completeness of the property descriptions or related information provided here and they do not constitute property particulars. Please contact Barons Property Centre Limited for full details and further information.


