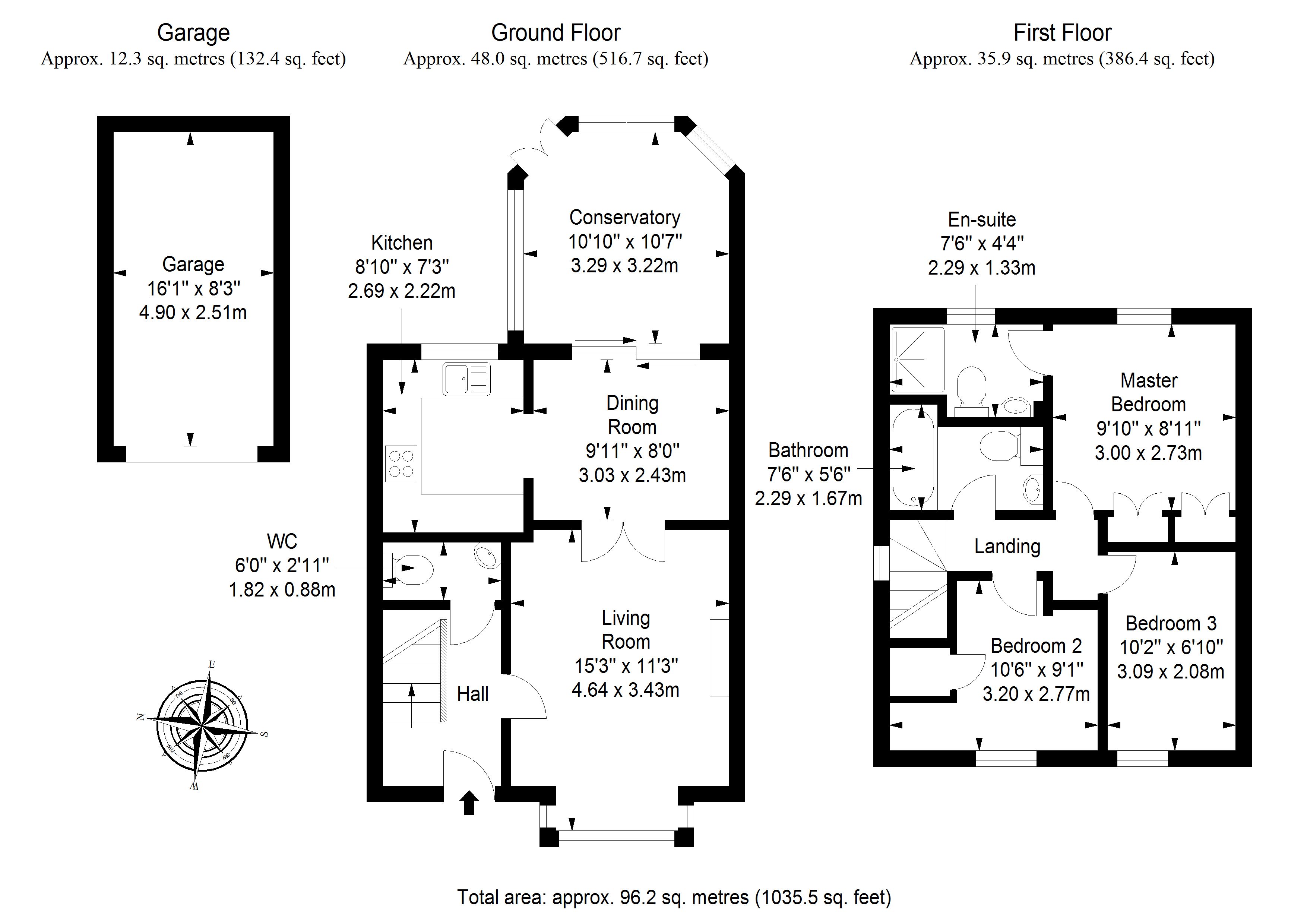Detached house for sale in Prestonpans EH32, 3 Bedroom
Quick Summary
- Property Type:
- Detached house
- Status:
- For sale
- Price
- £ 210,000
- Beds:
- 3
- Baths:
- 3
- Recepts:
- 1
- County
- East Lothian
- Town
- Prestonpans
- Outcode
- EH32
- Location
- 16 Rowanhill Drive, Port Seton EH32
- Marketed By:
- GSB Properties
- Posted
- 2024-04-28
- EH32 Rating:
- More Info?
- Please contact GSB Properties on 01620 567007 or Request Details
Property Description
Open viewing sun 2-3PM
Situated in an attractive modern development in the delightful seaside town of Port Seton, this detached house, with three-bedrooms, twos bathroom and multiple living areas.
Positioned back from the road, the front door opens into a hallway with a handy WC. Here, modern grey décor and attractive hardwood flooring create a welcoming first impression of this contemporary home. On the right, you step into a sociable flowing arrangement of versatile reception areas.
Firstly, a generous living room, stylishly decorated in deep blue hues paired with a dado rail and classic coving, and extended by a box window, offers plenty of space for comfortable lounge furniture, arranged around a feature fireplace with a cosy living-flame fire inset. From here, double doors open into a neutrally-finished dining room which flows through into a conservatory offering direct garden access – ideal for year-round entertaining! The dining room provides ample space for a dining table and chairs, as well as further furniture items. Enjoying practical open access from the dining room, the kitchen is fitted with a wide range of classically-styled wood-effect cabinets accompanied by spacious granite-styled worktops and matching splashback tiling. An integrated fridge, an electric oven, a gas hob (offset by a stainless-steel splashback), and a gleaming extractor hood also feature, whilst space is provided for further under counter goods.
Upstairs, a landing (with loft access) leads to three bedrooms; two generous doubles and a good-sized single. The master bedroom (with built-in wardrobes) enjoys stylish décor enhanced by an elegant feature wall, and also has the added luxury of its own en-suite shower room. The remaining double bedroom also incorporates built-in storage.
Finally, a bright, partially-tiled bathroom comes replete with a shower-over-bath and a wc-suite. Gas central heating and double glazing ensure year-round comfort and efficiency.
Outside, in addition to a lawn to the front, the house comes with a secure rear garden, also mainly laid to lawn. A detached single garage and a tandem driveway provide private parking for several vehicles.
Property Location
Marketed by GSB Properties
Disclaimer Property descriptions and related information displayed on this page are marketing materials provided by GSB Properties. estateagents365.uk does not warrant or accept any responsibility for the accuracy or completeness of the property descriptions or related information provided here and they do not constitute property particulars. Please contact GSB Properties for full details and further information.


