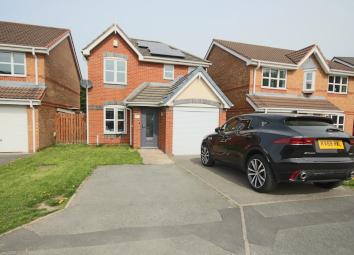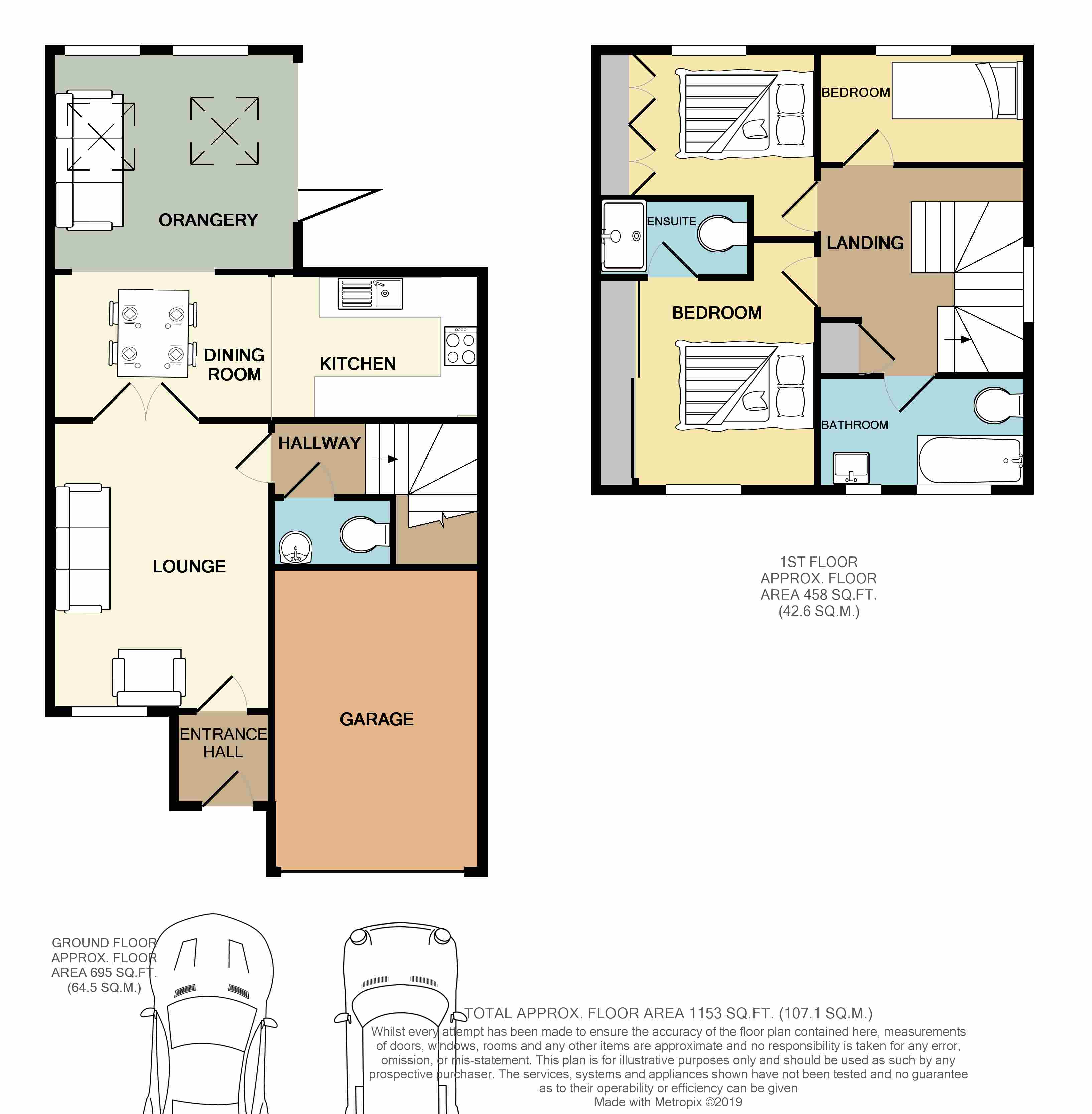Detached house for sale in Preston PR5, 3 Bedroom
Quick Summary
- Property Type:
- Detached house
- Status:
- For sale
- Price
- £ 180,000
- Beds:
- 3
- Baths:
- 2
- Recepts:
- 2
- County
- Lancashire
- Town
- Preston
- Outcode
- PR5
- Location
- Goldcrest Drive, Bamber Bridge, Preston PR5
- Marketed By:
- Redrose
- Posted
- 2019-04-08
- PR5 Rating:
- More Info?
- Please contact Redrose on 01772 789452 or Request Details
Property Description
Outside front Front lawn with double width driveway and pathway leading to the side with access to the rear garden.
Entrance porch Double glazed door to the entrance, ceiling light point, coving, radiator and double glazed window. Solid wooden door leads to lounge.
Lounge 14' 4" x 10' 11" (4.39m x 3.33m) Double glazed window to the front elevation, coving, ceiling light point, radiator and upgraded solid wood double doors leading to the dining room. High quality laminate flooring and further upgraded door to inner hallway.
Dining room 11' 5" x 7' 6" (3.48m x 2.29m) The dining area is open plan leading into the kitchen and orangery, high quality laminate flooring, ceiling light point, coving and radiator.
Kitchen 7' 8" x 7' 4" (2.36m x 2.26m) A range of wall, base and drawer units with contrasting work surface, part tiled elevations to complement, electric oven, gas hob, extractor over, space for utilities, ceiling light point and double glazed window. Tiled flooring.
Orangery Leading front the dining area this beautiful orangery with bi fold doors leading to the decked terrace, velux skylights flood extra light in. Electric blinds and high quality laminate flooring.
Inner hallway Stairs leading to the first floor, ceiling light point and radiator.
Cloakroom Refitted contemporary two piece suite comprising of dual flush low level w.C, pedestal hand wash basin with vanity unit, ceiling light point, heated towel rail and extractor fan.
First floor landing Loft access with ladder and light, airing cupboard, double glazed window to side and ceiling light point.
Bedroom one 11' 6" x 9' 10" (3.51m x 3.02m) Double glazed window to front, fitted wardrobes with sliding doors to one wall providing great storage. Panelled door to en suite.
En-suite Refitted contemporary three piece suite comprising of dual flush low level w.C, pedestal hand wash basin with vanity unit, fully tiled shower cubicle, ceiling light point, extractor fan, heated towel rail.
Bedroom two 3.25m x 2.74m Double glazed window to rear, great range of fitted wardrobes in white gloss, ceiling light point and radiator.
Bedroom three 7' 8" x 8' 7" (2.34m x 2.64m) Double glazed window to rear, fitted wardrobes, ceiling light point and radiator.
Family bathroom Refitted contemporary three piece suite comprising of panelled bath, pedestal hand wash basin and vanity unit, dual flush low level w.C, fully tiled to complement, ceiling light point, heated towel rail, extractor fan and two double glazed windows.
Outside rear Great size rear garden with raised deck flowing from the orangery. Steps lead down to a no maintenance 'astro turf' lawn. Fenced to all sides with side access and gate to front.
Garage The garage is accessed via electric door to the front and has power and light.
Solar panels The solar panels are owned and have a feed in tariff.
Property Location
Marketed by Redrose
Disclaimer Property descriptions and related information displayed on this page are marketing materials provided by Redrose. estateagents365.uk does not warrant or accept any responsibility for the accuracy or completeness of the property descriptions or related information provided here and they do not constitute property particulars. Please contact Redrose for full details and further information.


