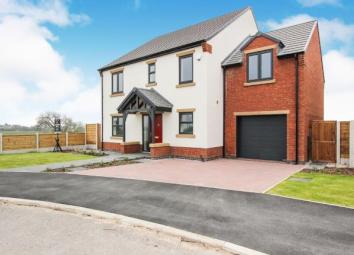Detached house for sale in Preston PR4, 5 Bedroom
Quick Summary
- Property Type:
- Detached house
- Status:
- For sale
- Price
- £ 420,000
- Beds:
- 5
- Baths:
- 1
- Recepts:
- 2
- County
- Lancashire
- Town
- Preston
- Outcode
- PR4
- Location
- Foundry Court, Treales, Preston, Lancashire PR4
- Marketed By:
- Entwistle Green - St Annes Sales
- Posted
- 2024-05-17
- PR4 Rating:
- More Info?
- Please contact Entwistle Green - St Annes Sales on 01253 276704 or Request Details
Property Description
Launch event Saturday 4th may! 10AM until 3PM! Just turn up! Don't miss out on these stunning properties so call today to arrange immediate viewing! This substantial five bedroom detached house is a fantastic home and a must view to truly appreciate. The ground floor has an office/snug, WC, a great size reception area with the most stunning views from every window and a large dining kitchen that is fully equipped with doors opening onto the large rear garden. There is a separate utility with direct access into the garage. Upstairs has five double bedrooms, two with modern en-suites and a modern family bathroom. This home has been finished to a wonderful standard throughout. Don't miss out on the opportunity to purchase one of these stunning new homes as limited availability.
Freehold development
3,4 and 5 bedroom homes done to A high specCustom designs available
call today to view five double bedrooms
three modern bathrooms
panoramic stunning rural views
mortgage advice available
driveway and garage
Hall 10' x 11'4" (3.05m x 3.45m). Double glazed front door leading to front garden and driveway. Stunning field views.
WC 8'4" x 3'10" (2.54m x 1.17m). Double glazed uPVC window with frosted glass. Standard WC, pedestal sink.
Lounge 20'8" x 12'3" (6.3m x 3.73m). Double aspect double glazed uPVC windows facing the rear overlooking fields. Carpeted flooring.
Kitchen Diner 22'11" x 11'6" (6.99m x 3.5m). UPVC patio double glazed door opening onto the garden with endless rural views. Under floor heating. Belfast style sink, integrated electric double oven, integrated hob, integrated dishwasher, integrated fridge/freezer. Stunning finish. Sort closing units. Pantry/storage area.
Utility 4'11" x 9'1" (1.5m x 2.77m). Double glazed uPVC window. Integrated washing machine.
Study Room 8'4" x 6'11" (2.54m x 2.1m). Double glazed uPVC window facing the front. Carpeted flooring.
Garage 21'6" x 10'8" (6.55m x 3.25m). Electric up and over door. Access to the garden.
Landing 18'2" x 10'9" (5.54m x 3.28m). Oak banister. Carpeted. Double glazed window.
Master Bedroom 14'2" x 13'11" (4.32m x 4.24m). Double glazed uPVC window facing the rear overlooking fields. Carpeted flooring.
En Suite One 5'2" x 8'7" (1.57m x 2.62m). Modern ensuite with enclosed shower. WC. Sink.
Bedroom One 12'6" x 10'7" (3.8m x 3.23m). Double glazed uPVC window. Carpeted flooring.
En Suite Two 5'1" x 8'7" (1.55m x 2.62m). Modern ensuite. Enclosed shower. WC. Sink.
Bedroom Two 13'11" x 9'7" (4.24m x 2.92m). Double glazed uPVC window. Carpeted flooring. Oak door.
Bedroom Three 12'3" x 9'10" (3.73m x 3m). Double glazed uPVC window facing the front. Carpeted flooring.
Bedroom Four 12'3" x 8'1" (3.73m x 2.46m). Double glazed uPVC window. Carpeted flooring. Oak door.
Bathroom 8'6" x 6'6" (2.6m x 1.98m). Modern family bathroom. Oak door.
Property Location
Marketed by Entwistle Green - St Annes Sales
Disclaimer Property descriptions and related information displayed on this page are marketing materials provided by Entwistle Green - St Annes Sales. estateagents365.uk does not warrant or accept any responsibility for the accuracy or completeness of the property descriptions or related information provided here and they do not constitute property particulars. Please contact Entwistle Green - St Annes Sales for full details and further information.


