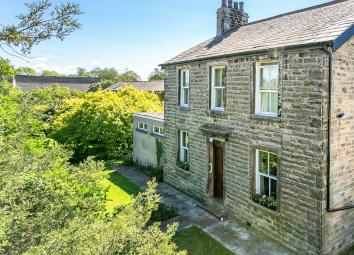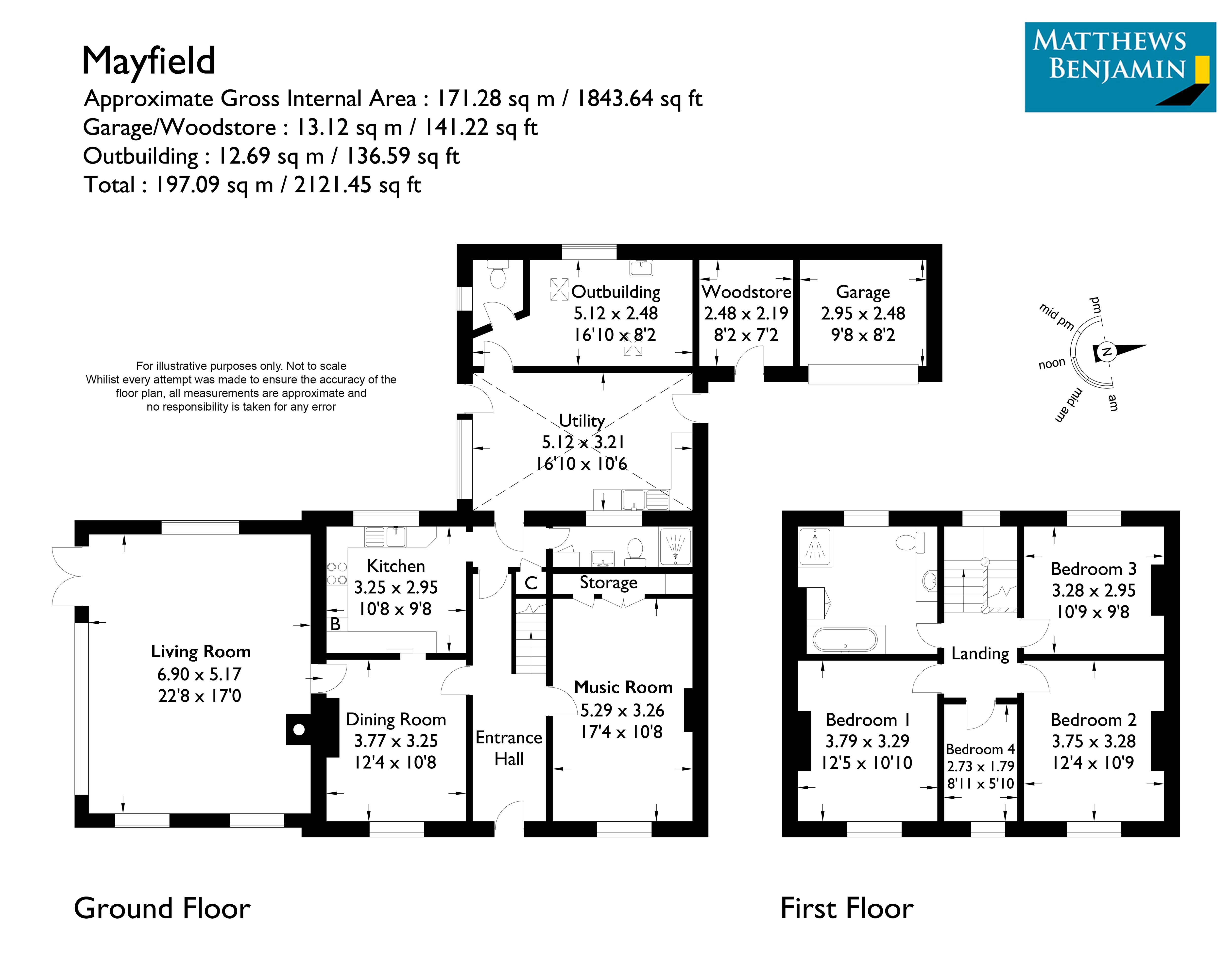Detached house for sale in Preston PR3, 4 Bedroom
Quick Summary
- Property Type:
- Detached house
- Status:
- For sale
- Price
- £ 400,000
- Beds:
- 4
- Baths:
- 2
- Recepts:
- 3
- County
- Lancashire
- Town
- Preston
- Outcode
- PR3
- Location
- Mayfield, Wallace Lane, Forton, Near Lancaster PR3
- Marketed By:
- Matthews Benjamin
- Posted
- 2024-04-30
- PR3 Rating:
- More Info?
- Please contact Matthews Benjamin on 01524 916984 or Request Details
Property Description
Mayfield is a stone-built, detached, four-bed family home located in the popular village of Forton, just 4 miles from Garstang and 7 miles from the city of Lancaster. Believed to date back to the 1850s, this attractive, double-fronted Victorian property has served as a beloved home to the same family for over 50 years. During that time it has been well-maintained and extended to provide flexible accommodation with great potential.
In total, there are three reception rooms and a kitchen on the ground floor and four bedrooms and a spacious family bathroom on the first. There is also a generous loft for storage and an adjoining utility and stone-built outbuilding. This versatile space has architect plans drawn up to create a wonderful annexe/studio with a covered carport and parking area to the side of the property.
The long drive affords ample private parking and access to a single garage. The generous gardens surround the property creating a private haven which has been much enjoyed by the family and their friends.
Forton is a quiet countryside village located just off the A6 that provides great access for those looking to commute, whether that be to Lancaster University (10 minute drive), Lancaster city centre (15 minute drive), Garstang (10 minute drive), Preston city centre (25 minute drive) or further afield, with M6 access a mere 5 minutes away. With an abundance of local country and canalside walks right on your doorstep, Mayfield truly offers an idyllic lifestyle that does not compromise on convenient amenities. Forton village has a well-rated primary school and cricket and bowling club a short stroll away from the house. The nearby historic market town of Garstang is perfect for relaxed shopping as well as primary and secondary schooling, and sporting facilities that include a public swimming pool and a range of sports and arts clubs.
Accommodation A path leads through the front garden to the grand entrance door. The wide entrance hall sets the tone for the property with high ceilings and original Minton floor tiles.
The first reception room is a versatile space presently utilised as the family music room that would also make a great snug or even a ground floor bedroom of double proportions and offers views over the front garden. There is a range of fitted cupboards.
Accessed from the other side of the entrance hall, the dining room is a place for formal entertaining with views over the front garden and a useful hatch into the kitchen.
A step leads down from the dining room into the spacious and light- filled living room that captures the sunshine throughout the day. A later extension to the property, this triple aspect room has one wall of full-length windows looking out over the side garden, pretty magnolia tree and pond. French doors open out onto a patio area. A Clearview multi-fuel stove creates a cosy atmosphere in the colder months. Attractive wood flooring and an exposed stone wall complete the room.
Double glazed sash windows are found across the ground floor.
Functional Spaces The entrance hall continues into a rear hall area where there is access to the kitchen, ground floor shower room and utility room. The kitchen is fitted with a range of wall and base units fronted in American Ash. Appliances include a pyrolytic oven, four-ring ceramic hob with extractor over, with space for a fridge-freezer and dishwasher. The stainless steel sink is positioned in front of a full-height window and has views over the rear garden. A serving hatch looks into the dining room. Scope for personalisation could include opening the room fully into the dining room, to create an open-plan space perfectly suited to family life.
A modern shower room with original tiled floor is also accessed from the rear hall. It comprises a double shower cubicle, WC and vanity sink unit.
A glazed extension that joins the property to the stone-built outbuilding currently serves as a utility room with plumbing for a washing machine. Flooded with natural light, it makes an ideal conservatory for dining in the summer surrounded by pots of fragrant lilies and jasmine. However plans have been drawn up to convert this and the outbuilding into a contemporary annexe/studio which still retains the period character of the property.
Bedrooms and Bathroom The staircase leads up from the entrance hall to the gallery landing of the first floor, with a window looking over the lovely gardens to the rear. There is access into the part-boarded, fully-insulated loft that is a useful storage space. The goodsized master bedroom enjoys a bright aspect over the front of the property and the morning sunshine. Bedrooms 2 and 3 are of double proportions with views over the front or rear. Bedroom 4, previously the nursery, is currently a home office overlooking the front garden. The large, bright family bathroom with a tiled bath, separate shower, vanity sink and WC unit, and tall, heated towel rail also offers good storage. All windows on the first floor are double glazed.
Outside The driveway leads along the side of the property to a detached single garage and there is ample private parking. This area is included in the architect plans of the outbuilding as a covered carport and rear access into the porch. The sizeable plot enfolds the property offering gardens to the front, side and rear. The front is laid mainly to lawn that extends around to the side patio with a flowering magnolia tree and pond. The rear garden is a private, sheltered suntrap, offering a welcoming dining or party space, and summer games. There are well-stocked flower borders and in season there is a plentiful harvest of apples, damsons and gooseberries.
Directions Travelling along the A6 from Lancaster, pass junction 33 of the M6 and continue for approximately 1.8 miles. Then take a right hand turn down School Lane, heading into the village of Forton and taking the second right hand turn onto Wallace Lane. Mayfield, can be found on your left hand side approximately 0.3 miles along.
Services Mains electricity and water
Oil fired central heating
Private septic tank drainage
Freehold
Council tax band E
Property Location
Marketed by Matthews Benjamin
Disclaimer Property descriptions and related information displayed on this page are marketing materials provided by Matthews Benjamin. estateagents365.uk does not warrant or accept any responsibility for the accuracy or completeness of the property descriptions or related information provided here and they do not constitute property particulars. Please contact Matthews Benjamin for full details and further information.


