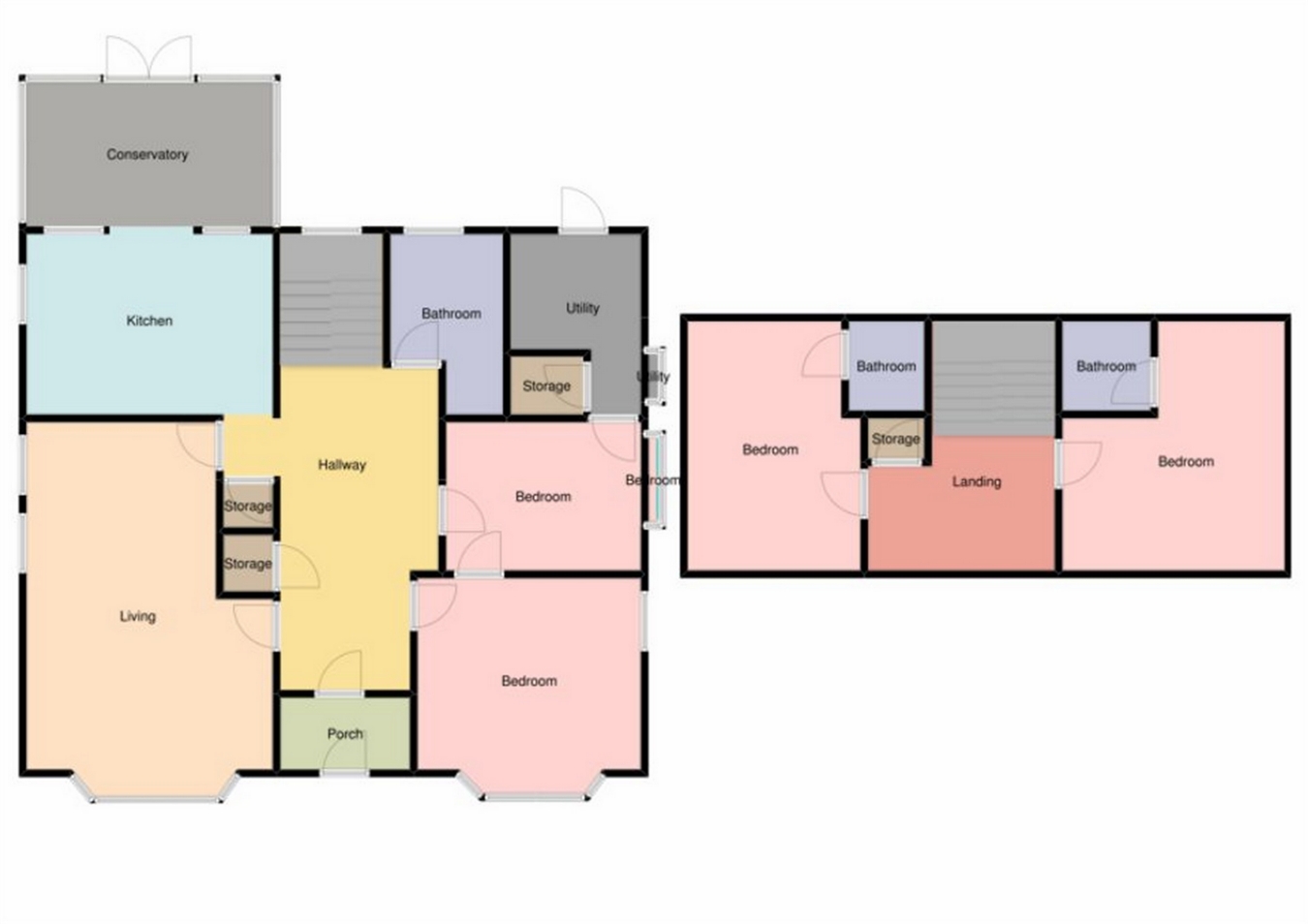Detached house for sale in Preston PR3, 4 Bedroom
Quick Summary
- Property Type:
- Detached house
- Status:
- For sale
- Price
- £ 450,000
- Beds:
- 4
- County
- Lancashire
- Town
- Preston
- Outcode
- PR3
- Location
- 578 Garstang Road, Barton, Preston, Lancashire PR3
- Marketed By:
- Click Estate Agents
- Posted
- 2024-05-14
- PR3 Rating:
- More Info?
- Please contact Click Estate Agents on 01772 937348 or Request Details
Property Description
Beautifully presented and maintained detached bungalow, having four double bedrooms this property will suit a range of buyers due to location and property size. Situated in the popular semi-rural location of Barton, the property is layered in character and charm with many decorative features, additionally benefitting from its own solar panel system which dramatically reduces costs. The property is set on a large private plot and internally comprises, lounge, dining hall, bespoke fitted kitchen, conservatory, four double bedrooms, two en suite shower rooms and a family bathroom. Gardens to the front and rear, large double detached garage. Viewings are by appointment only and advised as essential to appreciate the property on offer.
Porch
Entered via UPVC door, UPVC double glazed windows overlooking the garden, partially glazed wooden door leading into the entrance hall.
Entrance Hall
The entrance hall is large enough to be used as a dining area, having many attractive features including hand made storage cupboards, stripped pine flooring and open staircase to the loft conversion.
Lounge
22' 5" x 15' 10" (6.83m x 4.83m) Light and inviting reception room with large UPVC Triple glazed bay window to the front aspect and additional UPVC glazed window to the side aspect. Feature cast iron multi-fuel stove with decorative surround. Stripped pine wooden flooring.
Kitchen
15' 10" x 11' 7" (4.83m x 3.53m) Large bespoke fitted kitchen with a range of wall and base units, granite work surface with inset Belfast sink and mixer tap, integrated range cooker, dishwasher, fridge and freezer. Inset spot lighting to the ceiling, "amtico" tiled flooring, UPVC double glazed windows to the side and rear aspect.
Conservatory
15' 10" x 9' 3" (4.83m x 2.82m ) "amtico" tiled flooring, UPVC contstruction with French doors leading to the garden.
Bedroom One
14' 3" x 12' 6" (4.34m x 3.81m ) Large double bedroom to the front aspect and situated to the ground floor. Fitted wardrobes.
Bedroom Two
12' 5" x 9' 6" (3.78m x 2.9m )Built in storage cupboard, central heating radiator and UPVC glazed window. Access to the Utility area which could be converted to a en-suite shower room if needed.
Bathroom
Spacious four piece bathroom suite comprising; double shower enclosure, free standing bath, built in vanity unit with top-set hand wash basin and WC. Chromed heated towel rail, fully tiled, UPVC glazed frosted window.
Landing
The spacious first floor landing is currently used as a home office/study area with velux window and built-in storage cupboards.
Bedroom Three
16' 0" x 11' 2" (4.88m x 3.4m ) Large double bedroom with built-in wardrobes, central heating radiator and velux window. Access to the en-suite.
En-Suite Shower Room
Modern fitted shower room suite comprising; step in shower cubicle, low flush WC, vanity unit with inset wash hand basin, velux window and heated towel rail.
Bedroom Four
Bedroom 4 14' 3" x 16' 0" (4.34m x 4.88m ) Fourth double bedroom with built in storage cupboard under eaves storage cupboard, central heating radiator and velux window.
En-Suite Shower Room
The second en-suite shower room comprises; step in shower cubicle, low flush w.C. Wash hand basin set in vanity unit, heated towel rail and velux window.
Externally
To the front aspect, the property is situated on an elevated plot with driveway to the side of the property leading to the large detached double garage, the mature front garden is majority laid to lawn with established plants and mature borders.
To the rear is a very private laid to lawn garden with patio seating area, large mature trees to the rear aspect and access to the detached double garage with concertina door.
Property Location
Marketed by Click Estate Agents
Disclaimer Property descriptions and related information displayed on this page are marketing materials provided by Click Estate Agents. estateagents365.uk does not warrant or accept any responsibility for the accuracy or completeness of the property descriptions or related information provided here and they do not constitute property particulars. Please contact Click Estate Agents for full details and further information.


