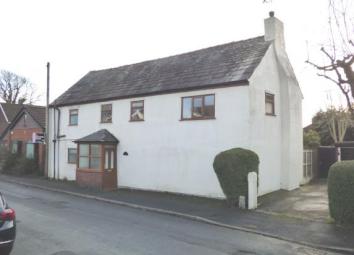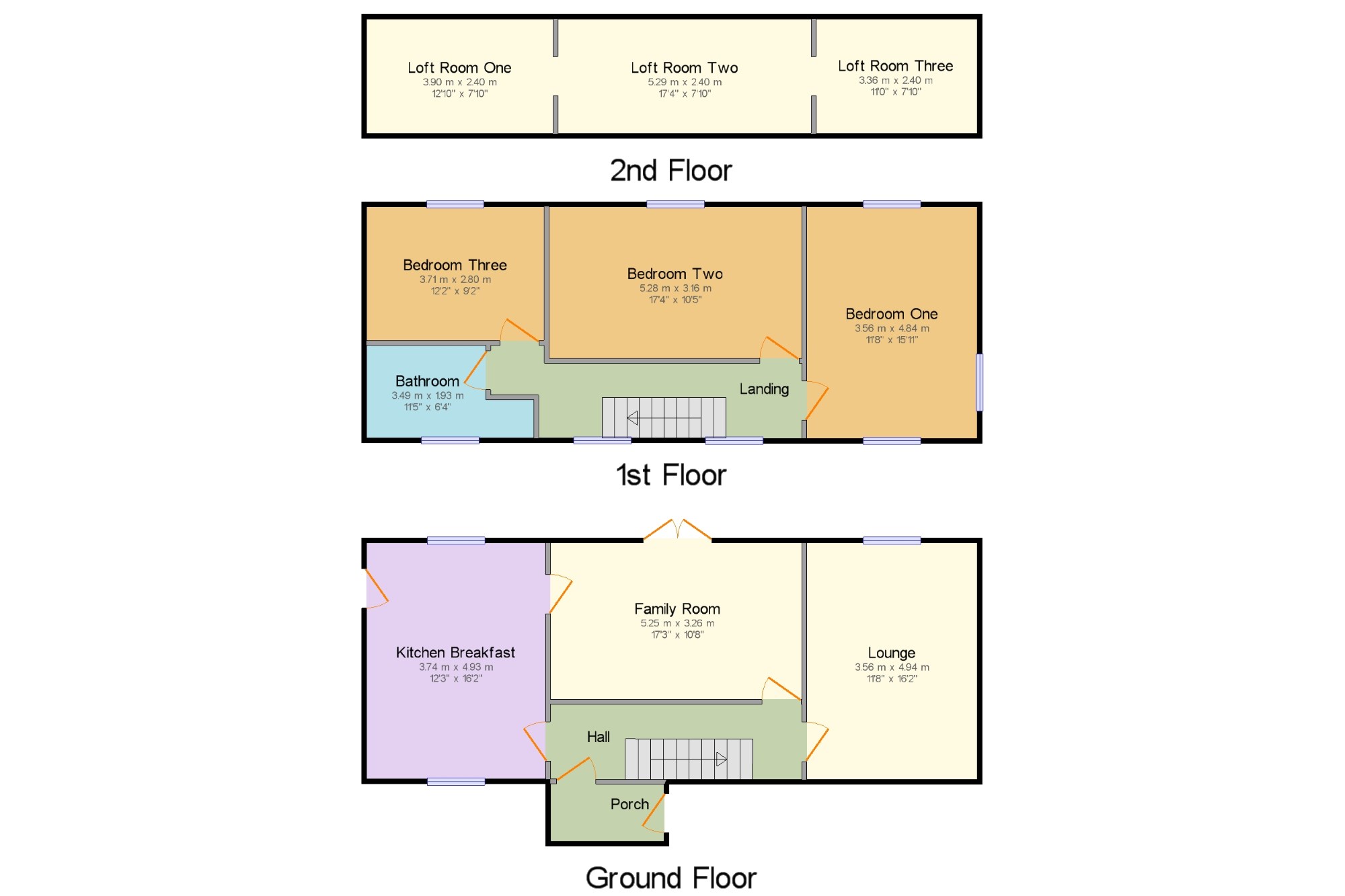Detached house for sale in Preston PR2, 3 Bedroom
Quick Summary
- Property Type:
- Detached house
- Status:
- For sale
- Price
- £ 200,000
- Beds:
- 3
- Baths:
- 1
- Recepts:
- 2
- County
- Lancashire
- Town
- Preston
- Outcode
- PR2
- Location
- Thorntrees Avenue, Lea, Preston, Lancashire PR2
- Marketed By:
- Entwistle Green - Preston Sales
- Posted
- 2024-05-17
- PR2 Rating:
- More Info?
- Please contact Entwistle Green - Preston Sales on 01772 913902 or Request Details
Property Description
Modernised to a high standard throughout maintaining a number of original features this extensive three bedroom farm house is full of character and charm boasting three double bedrooms. No chain delay and viewing is essential to appreciate the size and quality of home on offer. Situated in the popular location of Lea offering excellent access to local amenities and schools. The generous accommodation briefly comprises; porch, hallway, lounge with open fire, family room with doors leading onto the rear garden, modern breakfast kitchen with island, to the first floor, three double bedrooms and modern four piece family bathroom, further potential is on offer in the fantastic loft space with three rooms all floored. South facing enclosed rear gardens with patio, lawn and shrub borders. Call now to book your viewing on .
Modernised three bedroom detached farm house
Maintaining a number of original features throughout
Situated within the popular location of Lea
Hallway, lounge, sitting room, breakfast kitchen with island
Three double bedrooms and four piece bathroom
Three attic rooms offering great storage or potential
No chain delay and viewing highly recommended
Porch x . UPVC door to the front.
Hallway x . Radiator and staircase leading to the first floor landing.
Lounge 11'8" x 16'2" (3.56m x 4.93m). Double glazed window to the rear, radiator and open fire.
Family Room 17'3" x 10'8" (5.26m x 3.25m). Double glazed french doors leading onto the rear gardens, radiator and laminate flooring.
Breakfast Kitchen 12'3" x 16'2" (3.73m x 4.93m). Double glazed window to the rear and wood panelled door to the side, range of wall and base units with complementary work surfaces and island, gas hob and double oven, sink and drainer, integrated fridge and freezer, space for washer and dishwasher, boiler, tiled flooring and radiator.
Landing x . Staircase leads from the hallway to the first floor landing, double glazed window to the front, radiator and loft access.
Bedroom One 11'8" x 15'11" (3.56m x 4.85m). Double glazed window to the front, side and rear, radiator.
Bedroom Two 17'4" x 10'5" (5.28m x 3.18m). Double glazed window to the rear and radiator.
Bedroom Three 12'2" x 9'2" (3.7m x 2.8m). Double glazed window to the rear and radiator.
Four Piece Family Bathroom 11'5" x 6'4" (3.48m x 1.93m). Modern four piece suite comprising; shower cubicle, corner bath, wash basin, low flush wc, wash basin with vanity unit, radiator, tiled walls and double glazed window to the front.
Loft Room One 12'10" x 7'10" (3.91m x 2.39m). Floored and plastered with light.
Loft Room Two 17'4" x 7'10" (5.28m x 2.39m). Floored and plastered with light.
Loft Room Three 11' x 7'10" (3.35m x 2.39m). Floored and plastered with light.
Gardens x . Extensive south facing rear garden with lawn and shrub borders.
Property Location
Marketed by Entwistle Green - Preston Sales
Disclaimer Property descriptions and related information displayed on this page are marketing materials provided by Entwistle Green - Preston Sales. estateagents365.uk does not warrant or accept any responsibility for the accuracy or completeness of the property descriptions or related information provided here and they do not constitute property particulars. Please contact Entwistle Green - Preston Sales for full details and further information.


