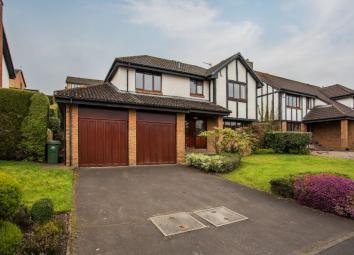Detached house for sale in Port Glasgow PA14, 4 Bedroom
Quick Summary
- Property Type:
- Detached house
- Status:
- For sale
- Price
- £ 245,000
- Beds:
- 4
- Baths:
- 2
- Recepts:
- 2
- County
- Inverclyde
- Town
- Port Glasgow
- Outcode
- PA14
- Location
- 10 Douglas Avenue, Langbank PA14
- Marketed By:
- Cochran Dickie
- Posted
- 2024-04-02
- PA14 Rating:
- More Info?
- Please contact Cochran Dickie on 01505 438970 or Request Details
Property Description
Number Ten Douglas Avenue is situated in a popular, well established and neat enclave built by CALA Homes. This particular property offers spacious accommodation that will require some internal decoration and modernising but offering south facing landscaped gardens to the rear.
The internal accommodation comprises; welcoming reception hallway, immediately impressive 24’ formal lounge with living flame gas fire. The dining room is accessed off the lounge as well as the hallway for ease of access. The breakfast size kitchen has ample space for a table for casual dining and there is a set of patio doors leading to the garden. Two further doors off the kitchen leads to both the integral garage and a separate utility room.
The ground floor has two storage cupboards and a cloakroom with WC and wash hand basin.
On the first floor there are four spacious bedrooms; the master bedroom offering fitted wardrobes and an en-suite shower room. Completing the accommodation is the house bathroom.
To the front there is a tarmac driveway that leads to the integral double garage (with one of the doors being an electric power door) and lawn to the front. To the rear of the property, the landscaped gardens are over three levels with two elevated lawns and a patio that affords views to the river and Dumbarton Rock. Immediately to the rear is a level patio and is an ideal space for dining and entertaining outside in fine weather.
The specification of the property includes; gas central heating double glazing and security alarm system.
EPC C
Dimensions
Lounge 21’1 x 11’3
Sitting room 11’6 x 9’6
Kitchen 14’8 x 8’8
Breakfast 8’6 x 8’4
Utility 9’4 x 5’2
WC 7’6 x 3’7
Garage 16’20 x 16’5
Bedroom 1 13’9 x 11’8
En suite 10’2 x 4’4
Bedroom 2 14’8 x 13’4
Bedroom 3 14’8 x 8’11
Bedroom 4/Study 9’1 x 9’0
Bathroom 7’6 x 6’8
Property Location
Marketed by Cochran Dickie
Disclaimer Property descriptions and related information displayed on this page are marketing materials provided by Cochran Dickie. estateagents365.uk does not warrant or accept any responsibility for the accuracy or completeness of the property descriptions or related information provided here and they do not constitute property particulars. Please contact Cochran Dickie for full details and further information.


