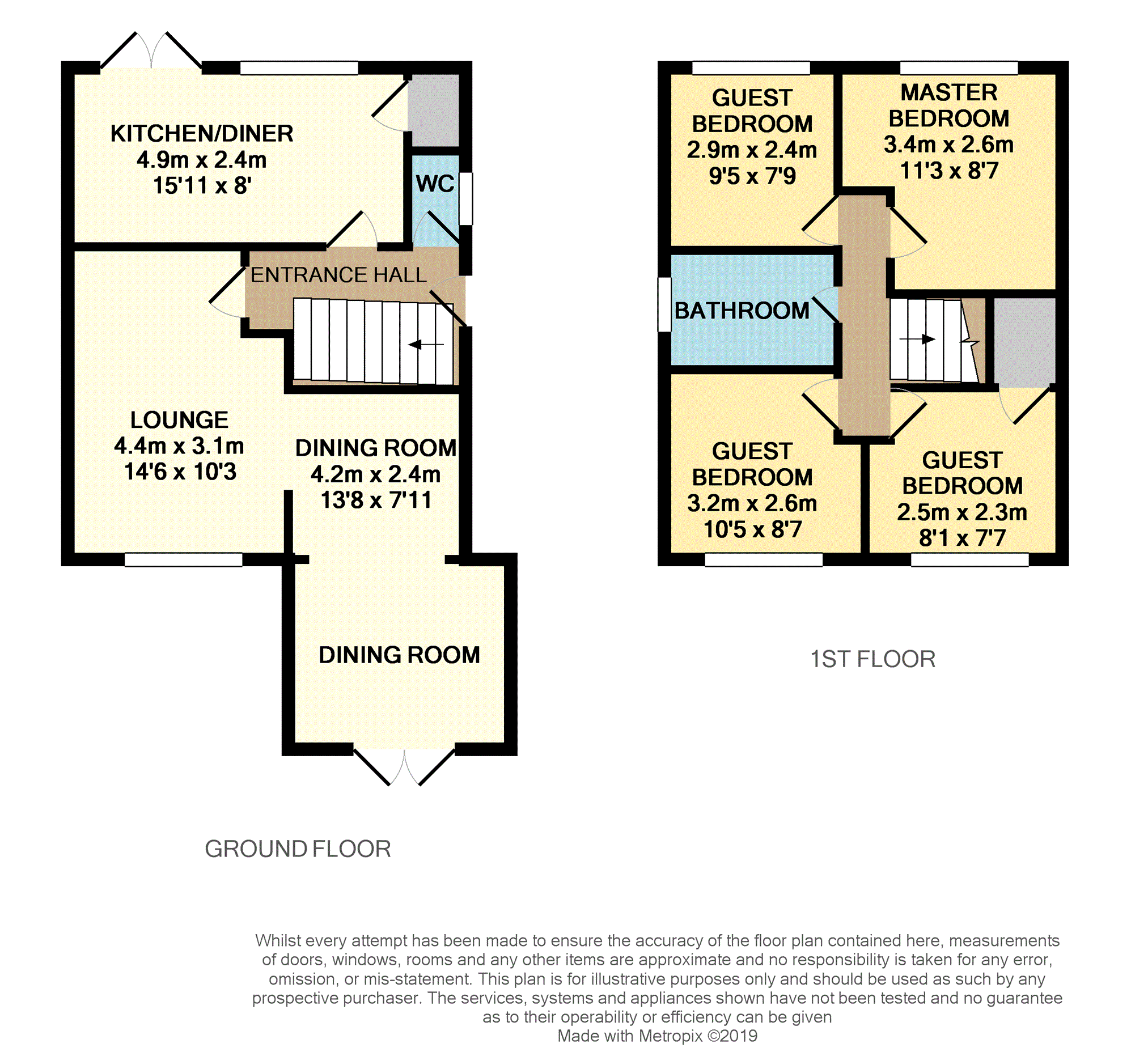Detached house for sale in Pontyclun CF72, 4 Bedroom
Quick Summary
- Property Type:
- Detached house
- Status:
- For sale
- Price
- £ 235,000
- Beds:
- 4
- Baths:
- 1
- Recepts:
- 2
- County
- Rhondda Cynon Taff
- Town
- Pontyclun
- Outcode
- CF72
- Location
- Mostyn Mews, Brynna, Pontyclun CF72
- Marketed By:
- Purplebricks, Head Office
- Posted
- 2024-03-31
- CF72 Rating:
- More Info?
- Please contact Purplebricks, Head Office on 024 7511 8874 or Request Details
Property Description
***open day this Saturday 2nd Feb 11- 11.30am ***
**immaculately presented throughout**
**Y pant catchment**
This beautifully presented, four bedroom detached house is situated in a quiet cul-de-sac in Brynna and offers ample living space for the whole family. Conveniently located within walking distance to local amenities, great schools and fantastic transport links including the M4 Corridor.
The property in brief comprises; Spacious entrance hallway, cloakroom, living room leading to the dining room and large modern fitted kitchen. To the first floor there are four good sized bedrooms and a family bathroom. To the rear of the property is a large split level garden with patio area and large decked area. The property further benefits from a great sized summer house and off road parking.
Internal viewings are highly recommended to fully appreciate what is on offer and can be booked instantly via
Ground Floor
Entrance Hall
Entered through panelled and glazed front door, uPVC double glazed window to side, stairway to first floor. Access to all downstairs rooms.
Cloakroom
Comprising; low level WC and wash hand basin. UPVC double glazed obscure window to side.
Lounge
14' 6" x 10' 3"
uPVC double glazed bay window to front and staircase lowering to dining area.
Dining Room
13' 8" x 7' 11"
Open to lounge, UPVC double glazed french doors to front.
Kitchen
15' 11" x 8'
Fitted with a modern range of matching wall and base units with complimentary worktops over, space for appliances, inset stainless steel sink unit with drainer and breakfast bar. UPVC double glazed window to rear, door to rear garden.
First Floor
Master Bedroom
11' 3" x 8' 7"
uPVC double glazed window to rear, fitted ceiling light and wall mounted radiator.
Bedroom Two
10' 5" x 8' 7"
uPVC double glazed window to front. Built in wardrobe/storage space, fitted ceiling light and wall mounted radiator.
Bedroom Three
9' 5" x 7' 9" max
uPVC double glazed window to rear, fitted ceiling light and wall mounted radiator.
Bedroom Four
8' 1" x 7' 7" max
uPVC double glazed window to front, fitted ceiling light and wall mounted radiator.
Bathroom
Three piece suite comprising W/C, wash hand pedestal and bath with shower over. UPVC Obscure double glazed window to rear.
Garden
To the front of the property are stone chipping's a tarmac driveway providing off-road parking with side access and a pathway leading to front door. To the rear is a split level garden, paved with access to summer house, steps leading to second tier which is decked with fence surround.
Property Location
Marketed by Purplebricks, Head Office
Disclaimer Property descriptions and related information displayed on this page are marketing materials provided by Purplebricks, Head Office. estateagents365.uk does not warrant or accept any responsibility for the accuracy or completeness of the property descriptions or related information provided here and they do not constitute property particulars. Please contact Purplebricks, Head Office for full details and further information.


