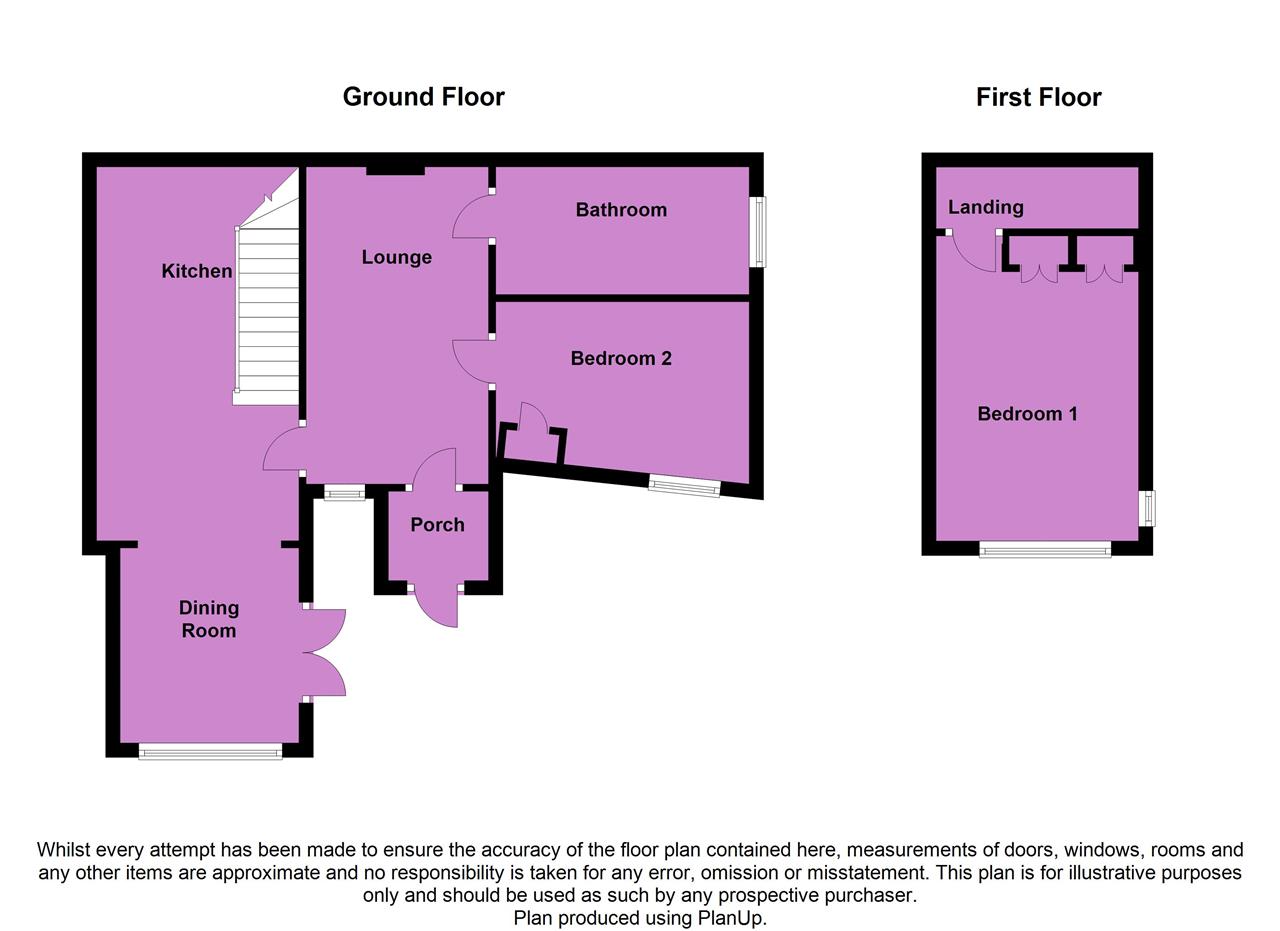Detached house for sale in Polegate BN26, 2 Bedroom
Quick Summary
- Property Type:
- Detached house
- Status:
- For sale
- Price
- £ 325,000
- Beds:
- 2
- Baths:
- 1
- Recepts:
- 2
- County
- East Sussex
- Town
- Polegate
- Outcode
- BN26
- Location
- The Stable, New Road, Polegate BN26
- Marketed By:
- Open House Eastbourne
- Posted
- 2018-09-21
- BN26 Rating:
- More Info?
- Please contact Open House Eastbourne on 01323 376491 or Request Details
Property Description
Open House are delighted to offer to the market this stunning two bedroom detached cottage property in Polegate. This lovely home exudes charm and character in abundance, with a lounge boasting decorative wood panelling and beams and stone fireplace. Further accommodation comprises one ground floor bedroom and one on the first floor, is a 17' fitted kitchen and a sun room/dining room. With its lovely garden and being within easy reach of Polegate high street and railway station, viewing is considered essential to fully appreciate this hidden gem. Being sold chain free. Sole Agents.
UPVC front door to:
Entrance Porch
UPVC double glazed windows. Door to:
Living Room (4.37m (14'4") x 3.51m (11'6"))
Wood burner in brick fireplace. Ornate wood panelled walls and beams. Radiator. UPVC double glazed bay window to front.
Kitchen (5.18m (17'0") x 2.84m (9'4"))
Twin bowl sink unit with mixer tap and cupboard below. Further drawer and base units with work surfaces over. Rangemaster cooker with ceramic hob and electric twin ovens. Space and plumbing for dishwasher. Space for fridge freezer. Wall units. Glass fronted display cupboards. Under stairs storage recess. Two radiators. Inset ceiling spotlights. Wood floor. Open plan to:
Sun Room/Dining Room (2.72m (8'11") x 2.49m (8'2"))
Exposed brickwork to walls. Tiled floor with under floor heating. UPVC double glazed windows and double doors to rear garden.
Bedroom 2 (2.74m (9'0") x 2.54m (8'4"))
(Irregular shape). Cupboard housing wall mounted gas boiler. Radiator. Tiled floor. Ceiling spotlights. UPVC double glazed window to front.
Bathroom
Bath with mixer tap and shower attachment. Low level WC. Shower cubicle with wall mounted shower unit, glazed screen and tiled walls. Radiator. Tiled floor. Inset ceiling spotlights. Frosted window to side.
Turning staircase, from kitchen, to:
First Floor Landing
Wood effect laminate flooring. Door to:
Bedroom 1 (4.19m (13'9") x 2.92m (9'7"))
Built-in wardrobe cupboards. Radiator. UPVC double glazed windows to front and side.
Garden
There is an attractive garden, to the front of the property, which has been landscaped to include patio and flower beds.
Property Location
Marketed by Open House Eastbourne
Disclaimer Property descriptions and related information displayed on this page are marketing materials provided by Open House Eastbourne. estateagents365.uk does not warrant or accept any responsibility for the accuracy or completeness of the property descriptions or related information provided here and they do not constitute property particulars. Please contact Open House Eastbourne for full details and further information.


