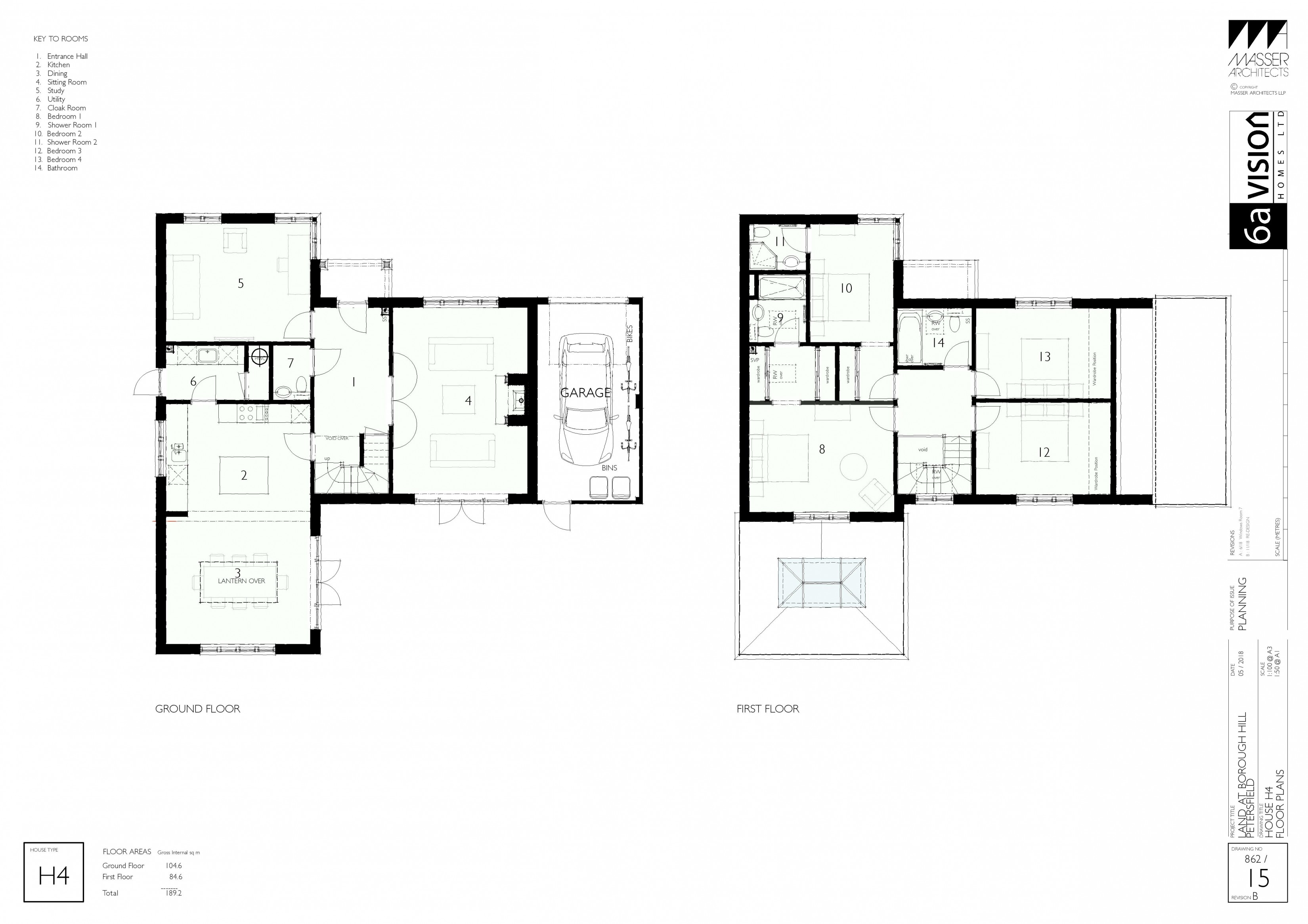Detached house for sale in Petersfield GU32, 4 Bedroom
Quick Summary
- Property Type:
- Detached house
- Status:
- For sale
- Price
- £ 925,000
- Beds:
- 4
- Baths:
- 3
- Recepts:
- 3
- County
- Hampshire
- Town
- Petersfield
- Outcode
- GU32
- Location
- Frenchmans Heights, Borough Hill, Petersfield GU32
- Marketed By:
- Henry Adams - Petersfield
- Posted
- 2024-04-26
- GU32 Rating:
- More Info?
- Please contact Henry Adams - Petersfield on 01730 297930 or Request Details
Property Description
Frenchmans Heights is set to be an exclusive development of five fantastic detached homes built by award winning local developers ‘6a Vision Homes’ and located in the historic market town of Petersfield which is nestled within the South Downs. The properties are being marketed ‘off-plan’ providing the perfect opportunity to choose your dream home now and it be ready for occupation by Christmas 2019.
Frenchmans Heights will be positioned in an attractive location tucked away from the main road and is to be accessed off ‘Borough Hill’ where you have far reaching Westerly views across the South Downs. Only 0.3 miles from Petersfield’s train station ensures you can be up in London Waterloo within 65 minutes and on top of this, the A3 can be accessed both North and South bound making commuting easy.
Description
4 Frenchmans Heights will be a wonderful four bedroom detached home designed to exacting standards tucked away in arguably the best position within this exciting new development. The property benefits from allocated parking for two cars out the front as well as an integral single garage. The accommodation has been carefully configured to provide a fantastic sense of space and functionality. Upon opening the front door you’re greeted by a welcoming entrance hall with a cloakroom on your right and access to the ground floor accommodation, which comprises: Dual aspect drawing room with French doors that lead to the garden; a fabulous open-plan kitchen/ dining room with separate utility space and access via double doors in to the garden and a second reception room which could provide a snug, office or playroom and altogether complete the ground floor layout. The first floor accommodation provides a generously proportioned main bedroom complete with an en suite and separate walk in wardrobe, a second bedroom with en suite shower room, two further double bedrooms and a family bath/shower room. Outside to the rear there will be a private South facing garden mainly laid to lawn with an Indian sandstone patio terrace.
N.B Please be aware that the internal images are from previous 6A Vision Homes properties and are to illustrate the quality of finish.
Location
The market town of Petersfield offers a comprehensive range of shopping, and leisure, with a range of shops, cafes and bars. There are a number of excellent schools located in the town, including The Petersfield School, Churcher's College and Bedales. Petersfield is within the boundary of The South Downs National Park and is surrounded by stunning countryside, yet the town also boasts a mainline railway station on the Portsmouth to London Waterloo line, with the fastest trains to the capital taking around an hour.
Hallway
Cloakroom
Sitting room
Kitchen/Dining room
Utility room
Study
Landing
Bedroom 1
En suite bathroom
Bedroom 2
En suite shower room
Bedroom 3
Bedroom 4
Bathroom
Garden
Garage
Property Location
Marketed by Henry Adams - Petersfield
Disclaimer Property descriptions and related information displayed on this page are marketing materials provided by Henry Adams - Petersfield. estateagents365.uk does not warrant or accept any responsibility for the accuracy or completeness of the property descriptions or related information provided here and they do not constitute property particulars. Please contact Henry Adams - Petersfield for full details and further information.


