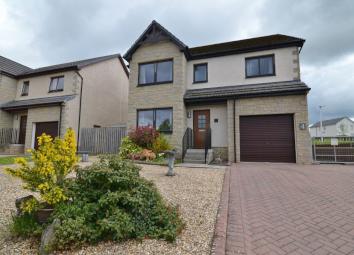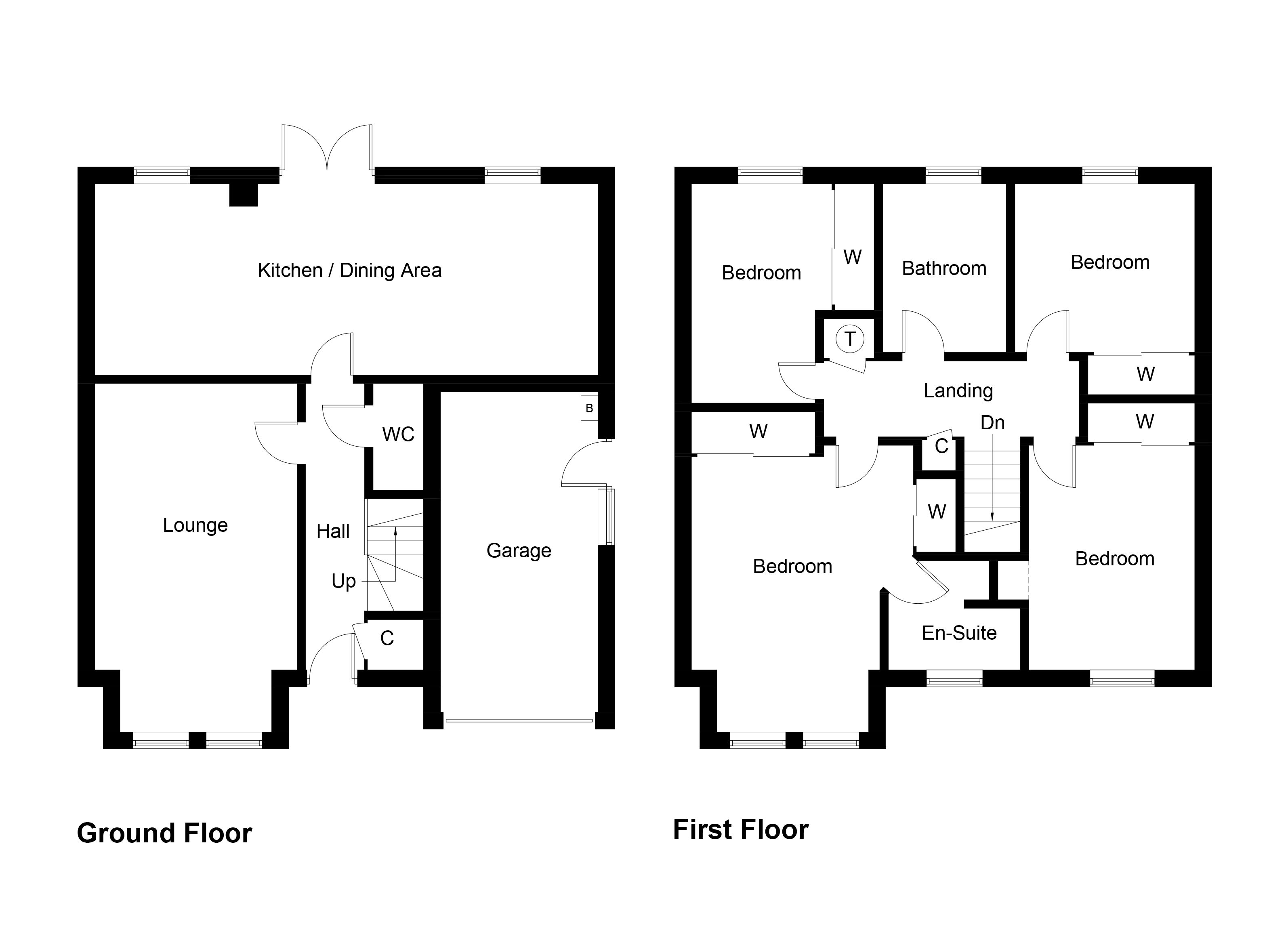Detached house for sale in Perth PH2, 4 Bedroom
Quick Summary
- Property Type:
- Detached house
- Status:
- For sale
- Price
- £ 275,000
- Beds:
- 4
- Baths:
- 2
- Recepts:
- 1
- County
- Perth & Kinross
- Town
- Perth
- Outcode
- PH2
- Location
- 4 Coronation Avenue, Scone PH2
- Marketed By:
- Jameson & Mackay
- Posted
- 2019-05-16
- PH2 Rating:
- More Info?
- Please contact Jameson & Mackay on 01738 301784 or Request Details
Property Description
A beautifully presented, stylish 4 bedroom detached villa with front and rear gardens, in an immaculate condition. Located in a tastefully designed residential area of the historic village of Scone, the property is within walking distance of the village centre’s amenities including an excellent primary school.
The perfect family home, on a corner plot creating a commanding position with a magnificent panoramic view of the Angus Braes across to Ben Vorlich, the property is ideally located for any one wishing to have easy access not only for week day commuting, but also to enjoy all that the Highlands offer.
The house is perfectly situated to enjoy the morning sun flooding in to the large dining kitchen, the rear garden enjoying the sun until late afternoon, and finally the evening sunshine can be relished from the comfortable living room.
Externally the manicured front garden and Monobloc drive with garage are a welcoming sight. A side entrance leads to the enclosed rear garden with beautifully under planted mature shrubs, a sun patio, gravelled areas and a brick wheel chair ramp, all complemented by the sympathetic landscaping in the communal areas.
EPC Rating: C
Council Tax Band: F
With gas central heating, double glazing, blinds and curtains, and a garage with electric door, electricity & water, the well designed accommodation is comprised of:
Hall with Karndean flooring and a half paned front door allowing natural light to illuminate this pleasing entrance. A large walk in coat cupboard and a contemporary cloakroom with WC & wash basin add 2 very practical spaces
Kitchen / Diner again with Karndean flooring, this is a spacious, bright heart of the home with patio doors leading to the rear garden. A contemporary light wood effect kitchen with wall and base units, a gas hob, electric double oven, dishwasher, washing machine and waste disposal unit
Lounge a comfortable, very light room with an open outlook, mantelpiece and gas fire
Landing with a large airing cupboard plus an additional storage cupboard. Hatch accessing the very well insulated loft
Master Bedroom a good sized bright room with a view of the hills with 2 double fitted wardrobes with mirror doors
En Suite wet walled and with a large shower, WC and wash basin
Bedroom 2 another light front bedroom with a feature niche and double fitted wardrobe with mirror doors
Bedroom 3 again with double fitted wardrobe with mirror doors and a view to the hills and MacDuff’s monument at the rear of the property
Bedroom 4 a good size single room with double fitted wardrobe with mirror doors overlooking the rear garden
Bathroom a lovely bright room with contemporary white bathroom suite and separate walk in shower. Fully tiled with a touch light mirror above the wash basin
The property is well located close to local amenities including shops, Post Office, medical centre and primary school. Three miles from the centre of Perth, Scone affords easy access to all major motorway routes and is also well connected by a frequent bus service.
Property Location
Marketed by Jameson & Mackay
Disclaimer Property descriptions and related information displayed on this page are marketing materials provided by Jameson & Mackay. estateagents365.uk does not warrant or accept any responsibility for the accuracy or completeness of the property descriptions or related information provided here and they do not constitute property particulars. Please contact Jameson & Mackay for full details and further information.


