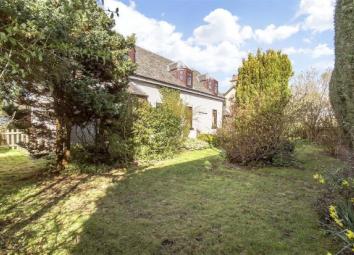Detached house for sale in Perth PH2, 3 Bedroom
Quick Summary
- Property Type:
- Detached house
- Status:
- For sale
- Price
- £ 245,000
- Beds:
- 3
- Baths:
- 1
- Recepts:
- 2
- County
- Perth & Kinross
- Town
- Perth
- Outcode
- PH2
- Location
- Struan Cottage, Main Street, Balbeggie, Perth PH2
- Marketed By:
- Aberdein Considine
- Posted
- 2024-04-07
- PH2 Rating:
- More Info?
- Please contact Aberdein Considine on 01738 301956 or Request Details
Property Description
We are delighted to offer for sale this superb style cottage villa in the Main Street in
Balbeggie. This fine house offers excellent
potential for those wishing to stamp their
authority on a property offering spacious
rooms throughout in a convenient residential
location. The property offers easy access to the local primary school, bus routes and other attractions. It is accessed by a private driveway
to the side.
On entering the main front entrance, there is access to a very spacious lounge. There is a big bay window to the front, an attractive fireplace. Bi folding doors open to a very spacious conservatory which overlooks the fine garden.
Probably the best feature of the house is the superb open plan family dining kitchen area in the centre of the house. This area boasts a modern fitted kitchen, a breakfast bar, and a large area ideal for entertaining or relaxing. A staircase leads to the first floor landing. There is also access to a study.
The main staircase leads to the
first floor landing giving access to 3
spacious bedrooms, 2 of which are double in size, and a three piece bathroom
suite. The 2 double bedrooms have large built in wardrobes. The bathroom suite has a large skylight window flooding the room with natural light.
Throughout the property there is plenty
of storage space, and large windows allowing
in plenty of natural light.
The driveway leads to a single detached
garage. The main feature of the exterior is the
superb westerly facing rear garden which also
has a fine southern aspect. There is also a pretty front garden. The gardens comprise a mixture of lawn areas, planting beds, borders and paved areas. The gardens have a good sunny aspect during fine weather. This is a fine property ideal for a range of buyers. Viewing essential.
Vestibule 5'7" x 5'5" (1.7m x 1.65m).
Living Room 19'11" x 12' (6.07m x 3.66m).
Conservatory 18'10" x 10' (5.74m x 3.05m).
Hall / Dining Kitchen 26'4" x 15'8" (8.03m x 4.78m).
WC 4'1" x 3'11" (1.24m x 1.2m).
Home Office 13'6" x 7' (4.11m x 2.13m).
Bedroom 1 14'6" x 12' (4.42m x 3.66m).
Bedroom 2 17'5" x 9'2" (5.3m x 2.8m).
Bedroom 3 10'2" x 9' (3.1m x 2.74m).
Bathroom 10'2" x 4'11" (3.1m x 1.5m).
Garage 19'8" x 12'7" (6m x 3.84m).
Property Location
Marketed by Aberdein Considine
Disclaimer Property descriptions and related information displayed on this page are marketing materials provided by Aberdein Considine. estateagents365.uk does not warrant or accept any responsibility for the accuracy or completeness of the property descriptions or related information provided here and they do not constitute property particulars. Please contact Aberdein Considine for full details and further information.


