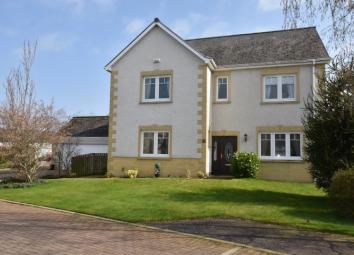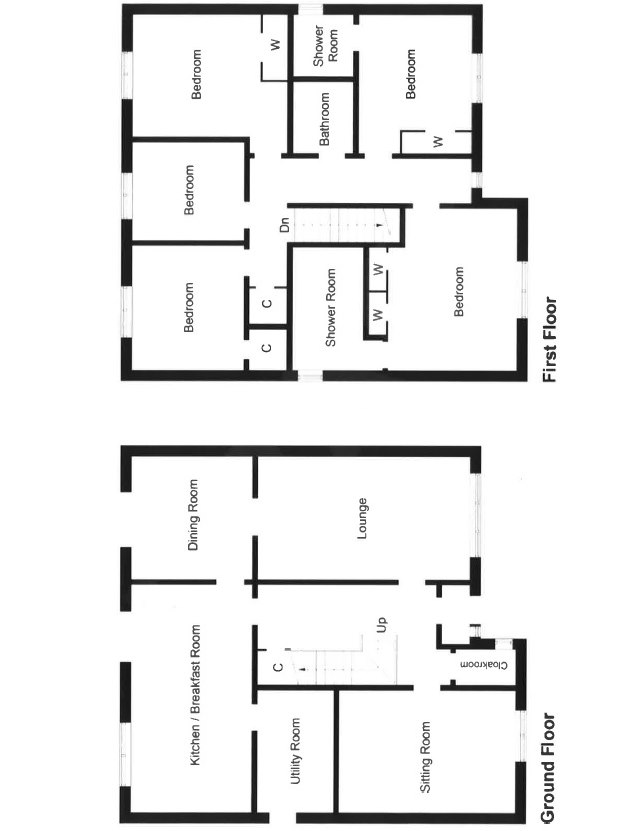Detached house for sale in Perth PH1, 5 Bedroom
Quick Summary
- Property Type:
- Detached house
- Status:
- For sale
- Price
- £ 290,000
- Beds:
- 5
- Baths:
- 1
- County
- Perth & Kinross
- Town
- Perth
- Outcode
- PH1
- Location
- Millglen Drive, Tibbermore PH1
- Marketed By:
- Miller Hendry
- Posted
- 2024-04-03
- PH1 Rating:
- More Info?
- Please contact Miller Hendry on 01738 301706 or Request Details
Property Description
We are delighted to bring to market this very generously proportioned Detached Villa set within a rural development of quality family homes. Entrance to the property is through the front door into the vestibule and through in to the large Hallway with stairs to the upper floor. There is a cloakroom off the hallway with WC and wash hand basin. The large Lounge has double doors leading through to the Dining Room with double doors out to the garden. Next to Dining Room is a beautifully appointed Kitchen with a comprehensive range of units and integrated appliances to include a double oven, gas hob, extractor, fridge/freezer and dishwasher. There is space for dining, a large island and double doors out to the garden. The floor is tiled and there are tiled splashbacks around the worktops. Off the Kitchen is the Utility Room which houses the central heating boiler, provides further storage and has space for washing machine and tumble dryer. On the upper floor there are five bedrooms, the Master has fitted wardrobes and a generous En Suite with WC, wash hand basin, shower and heated towel rail. The Guest bedroom also has fitted storage and an En Suite comprising corner shower, WC, wash hand basin and heated towel rail. There are three further bedrooms and a family Bathroom with WC, wash hand basin and a bath with shower over.
This is a very desirable property with double glazing and gas central heating which offers generous accommodation in a peaceful semi rural setting but still close enough to everything that Perth has to offer.
Location - Located in the rural hamlet of Tibbermore in a Manor Kingdom development, approximately seven miles West of Perth. Everyday essentials are available in the nearby village of Methven, with major shopping, commercial, recreational and entertainment facilities being widely available in Perth. There is also access to all major routes at Broxden roundabout on the outskirts of Perth.
Directions - From Perth take the A85 towards Crieff. At Huntingtower crossroads turn left for Madderty. Continue on this road through Tibbermore until you reach Balgowan. Turn right into the Manor Kingdom development and then right again for Millglen Drive. Number two is on the right hand side.
Accommodation
Vestibule 3' x 5'7" Hall 6' x 16'6" WC 3'2" x 5'6" Lounge 11'4" x 19'6" Kitchen 11'8" x 20'11" Utility Room 7' x 11'4" Family Room 11'4" x 16'2" Dining Room 11'4" x 11'8" Master Bedroom 11'10" x 15' En Suite 7'10" x 10'7" Guest Bedroom 10'3" x 13'3" En Suite 5'8" x 5'8" Bedroom Three 11'4" x 14'2 Bedroom Four 10'4" x 11'7" Bedroom Five 9'2" x 10'3" Family Bathroom 5'5" x 7'1"
outside - A block paved driveway leads to a double garage with remote control door, power and light. The rear garden is fully enclosed with a large area of lawn and a variety of shrubs and trees and has a decked area for enjoying the southerly aspect. The front garden also has a lawn and planted borders.
Schooling - Catchment area for Madderty Primary School and Crieff High School. There is also an option of private education at Morrison’s Academy and Ardvreck Preparatory School, Glenalmond College, Strathallan, Craigclowan (Perth) and Kilgraston (Bridge of Earn).
Items included in the sale - Fitted carpets, curtains and blinds.
Home report value/EPC rating - £295,000 / D
council tax band - Band G
Property Location
Marketed by Miller Hendry
Disclaimer Property descriptions and related information displayed on this page are marketing materials provided by Miller Hendry. estateagents365.uk does not warrant or accept any responsibility for the accuracy or completeness of the property descriptions or related information provided here and they do not constitute property particulars. Please contact Miller Hendry for full details and further information.


