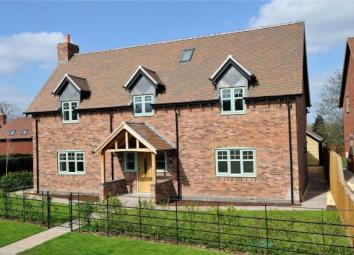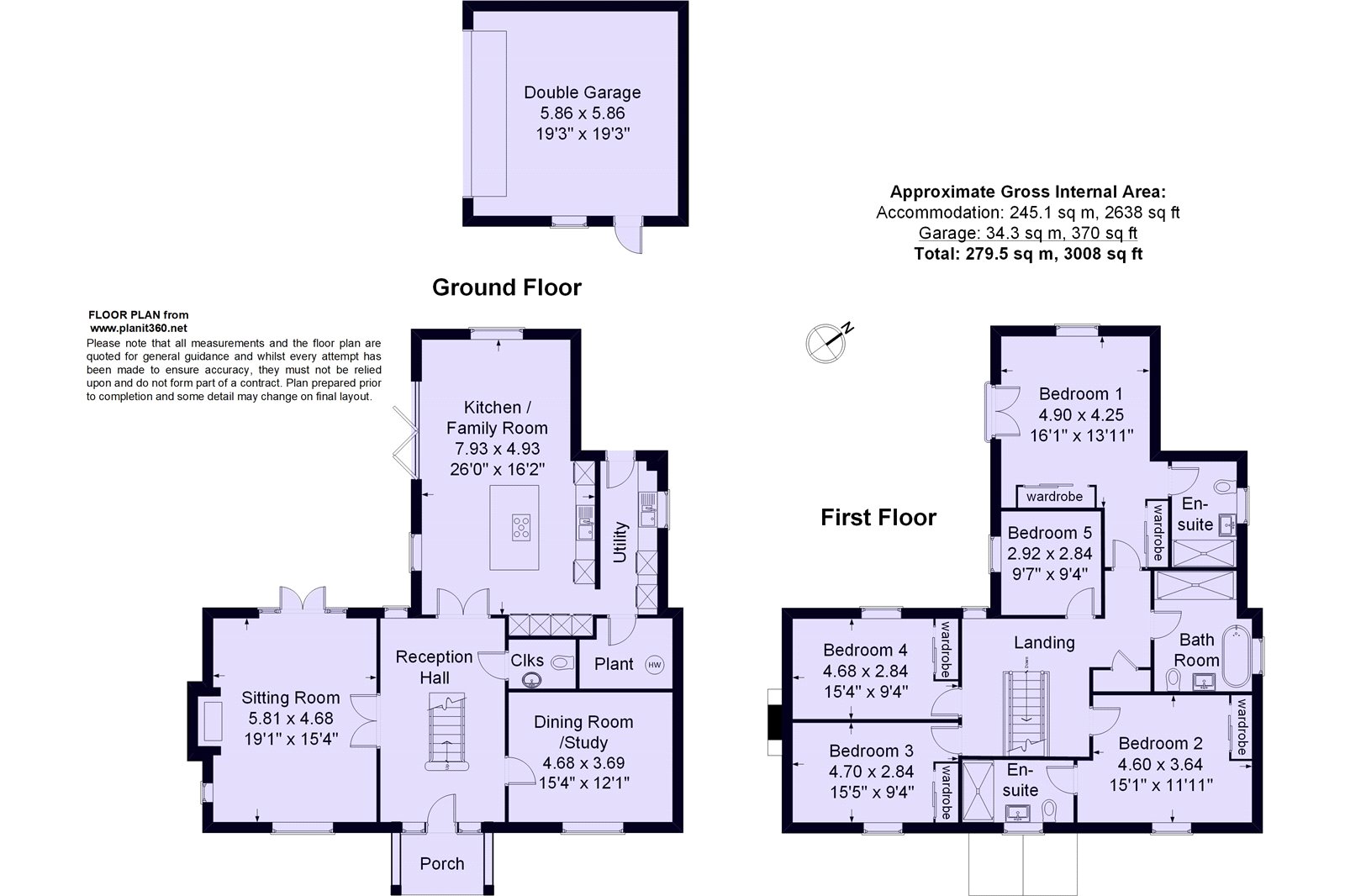Detached house for sale in Pershore WR10, 5 Bedroom
Quick Summary
- Property Type:
- Detached house
- Status:
- For sale
- Price
- £ 745,000
- Beds:
- 5
- Baths:
- 3
- Recepts:
- 2
- County
- Worcestershire
- Town
- Pershore
- Outcode
- WR10
- Location
- Bishampton, Pershore, Worcestershire WR10
- Marketed By:
- Fisher German LLP Worcester
- Posted
- 2024-03-31
- WR10 Rating:
- More Info?
- Please contact Fisher German LLP Worcester on 01905 946863 or Request Details
Property Description
The New Firs is a bespoke and stunning new home in the centre of the desirable village of Bishampton
Open house - Sat 18th may- 10 am till 2 pm
Situation
The New Firs is situated on Main Street in the centre of the sought-after village of Bishampton. The property is one of five on this exclusive development built by Hagley Homes. Bishampton is a pretty village with an active community and benefits from a shop, hairdressers, village hall and excellent public house. The pretty market town of Pershore is only 5 miles away and has all of the daily amenities a potential purchaser may require along with a wealth of independent shops and cafes/restaurants. Worcester is within easy reach offering regional shopping and leisure facilities along with highly regarded independent schools. Pershore has a railway station and the Worcester Parkway station, which is currently under construction, will in the future provide a fast track to London and beyond. The M5 motorway network can be easily accessed at Junction 7.
Description
The New Firs is a stunning five bedroom detached new build property which has been finished to an exceptional standard with high quality fixtures and fittings to include Villeroy & Boch bathrooms, Porcelenosa tiles, Quartz worktops and solid oak doors. An oak framed open porch leads to an Accoya hard wood front door with windows to either side. The spacious reception hall has a stunning central solid oak staircase with glass balustrades rising to the first floor. Part glazed double doors lead into the bright and airy sitting room which has windows to two elevations, French doors out to the rear garden with full height windows to either side and a pretty recessed brick fireplace with oak beam over, granite hearth and is fitted with a gas fired log burner. To the right of the reception hall is a snug with window to the front aspect. To the rear of the property is a fantastic kitchen/dining/family room which is comprehensively fitted with a range of contrasting light and dark grey wall and base units with Quartz worktops over and inset 1½ bowl stainless steel sink, integrated aeg appliances include two single ovens with steam facility, combination microwave and grill, dedicated steam oven, full height fridge, full height freezer and dishwasher along with a central island with aeg five ring induction hob with extractor over, storage drawers and breakfast bar. This room has an abundance of natural light provided via bi-fold doors which lead out to the terrace with windows to the side and rear. A door leads into the utility room which has the same fitted units and worktops as the kitchen as well as a large stainless steel Belfast sink. There is a door from here into the plant room and also a door leading out to the rear of the property. Also on the ground floor is a cloakroom with fully tiled walls and floor. Stairs rise to the spacious landing which has two Velux windows and doors radiating off to the five double bedrooms, four of which have fitted wardrobes. The master bedroom has a Juliette balcony overlooking fields and a smart en-suite shower room fitted with a double width walk in shower with glass screen, wall mounted basin with storage under, wc, chrome heated towel rail and fully tiled walls and floor. The guest bedroom also benefits from a similar en-suite shower room. The family bathroom again has a double width walk-in shower, freestanding bath, wc, wall mounted basin with storage cupboard under, chrome heated towel rail and fully tiled walls and floor.
Outside
A paved path leads through a wrought iron gate to the oak framed porch. The paved pathway leads around both sides of the property giving access into the rear garden. The fore garden is laid mainly to lawn with flower beds and is enclosed by wrought iron estate fencing and hedging. A block paved driveway is to the side of the property, accessed via Nightingale Fields and leads to the detached timber clad double garage with electric up and over door. The rear garden is laid mainly to lawn with a paved terraced area for outside eating and entertaining and is enclosed by mature hedging.
Property Location
Marketed by Fisher German LLP Worcester
Disclaimer Property descriptions and related information displayed on this page are marketing materials provided by Fisher German LLP Worcester. estateagents365.uk does not warrant or accept any responsibility for the accuracy or completeness of the property descriptions or related information provided here and they do not constitute property particulars. Please contact Fisher German LLP Worcester for full details and further information.


