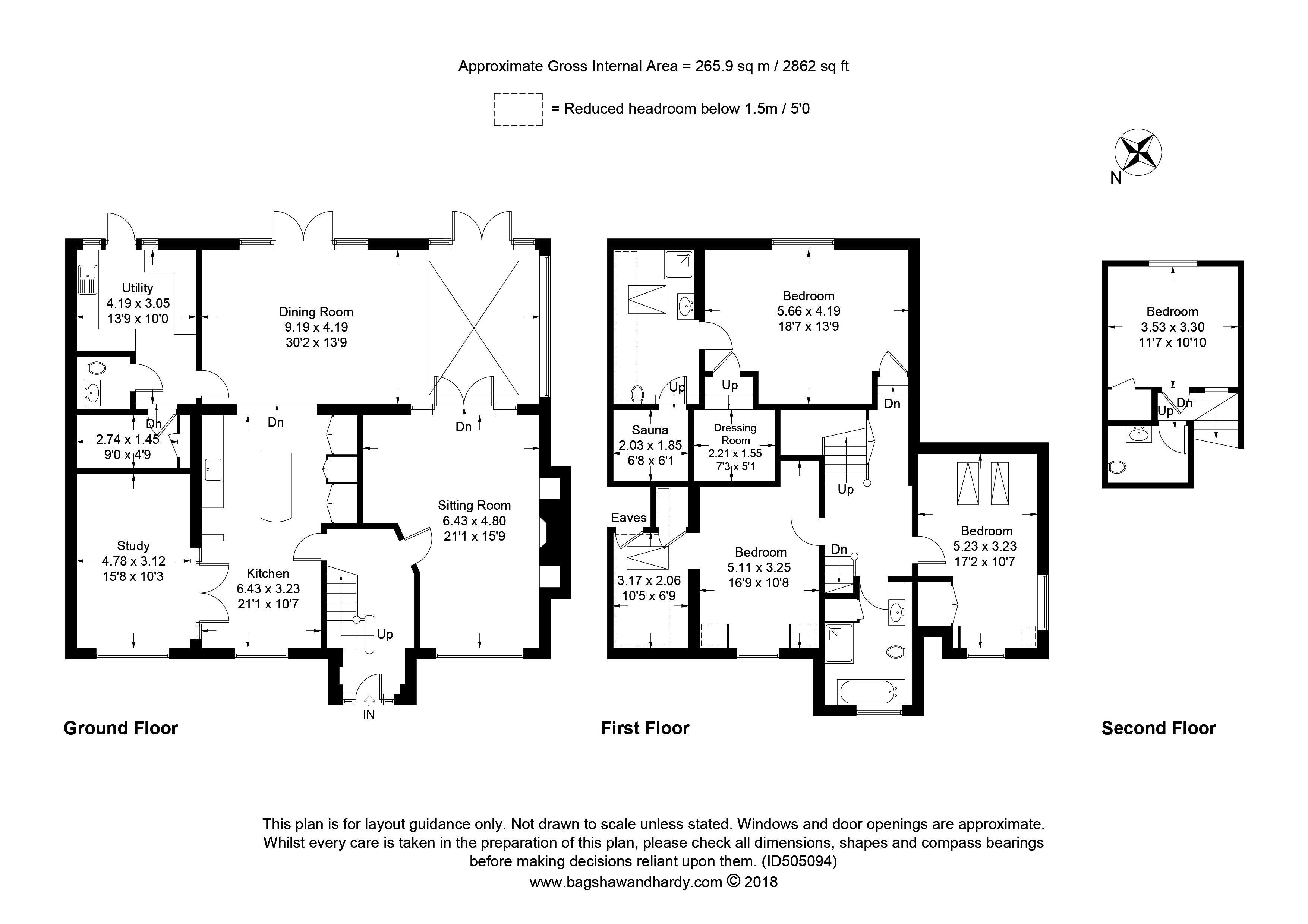Detached house for sale in Oxted RH8, 4 Bedroom
Quick Summary
- Property Type:
- Detached house
- Status:
- For sale
- Price
- £ 1,300,000
- Beds:
- 4
- Baths:
- 2
- Recepts:
- 3
- County
- Surrey
- Town
- Oxted
- Outcode
- RH8
- Location
- Wheeler Avenue, Oxted RH8
- Marketed By:
- Robert Leech
- Posted
- 2019-01-07
- RH8 Rating:
- More Info?
- Please contact Robert Leech on 01883 596859 or Request Details
Property Description
Location
This property is situated in a very desirable avenue close to Oxted town centre, Old Oxted high street, with its selection of pubs and restaurants, and with a gate from the rear garden opening onto a path leading directly to Master Park. Oxted is surrounded by national trust land, and boasts the previously mentioned Master Park, offering year round events. The town includes a leisure complex with swimming pool, independent boutique cinema, theatre, pubs, restaurants and a range of shops including Morrisons and Waitrose.
Education
State - St Marys Primary School, ages 4 to 11 years old, rated by Ofsted Outstanding.
Oxted School 11 to 19 years old.
Independent - Hazelwood Nursery and Early Years, 3 months to reception.
Hazelwood Upper School, Years 1 to 13 years old.
Travel
Junction 6 is approximately 3 miles away providing easy access to the M25 and Gatwick airport. Oxted mainline railway station (0.4 miles) provides fast trains to East Croydon (from 17 minutes), London Bridge (from 33 minutes) and London Victoria (from 39 minutes).
Ground floor
Entrance hall, sitting room, dining room, kitchen, study, utility room, utility cupboard and cloakroom.
- Tiled flooring to entrance hall, kitchen, utility room and cloakroom
- Underfloor heating to entrance hall and kitchen
- Solid oak flooring to dining room
- Engineered oak flooring to sitting room
- Open fireplace with stone hearth to sitting room
- 2 storage cupboards with glass shelving to sitting room
- Roof lantern to dining room
- Hanging and shelving to large utility cupboard
- Solid oak bespoke fitted kitchen with granite work tops
- Built in appliances to kitchen
- Aga Rangemaster electric oven with a ceramic halogen hob
first floor
Landing, master suite, bedroom 2, bedroom 3, family bathroom.
- Large cupboard and loft access from landing
- Large master suite with walk in wardrobe and ensuite wet room
- Sauna room off master ensuite
- Built in wardrobes to bedrooms 2 and 3
- Family bathroom with large shower and separate bath
second floor
Bedroom 4, cloakroom.
- Double bedroom
- Large cupboard
- Cloakroom with wash hand basin
outside
Driveway, front garden, rear garden, sheds and treehouse
- Parking for several cars
- Lawn, brick wall and flowerbeds to front
- Large patio, lawn, decked area and flowerbeds to rear
- Side access from front
- Outside tap and power sockets
- Sun terrace
- Two large sheds
- Treehouse
faq's
- Council tax band G, £3,112.45 pa
- Tandridge District Council
- EPC rating D (64)
- Chain free sale
- Owned since April 2001
- Off road parking for several cars
- Gas central Heating system
- Electric underfloor heating to Kitchen, hall and ensuite
- Broadband provider Virgin Cable
- Loft has lighting, ladder and is boarded
- tpo to large Oak tree at bottom of rear garden
Property Location
Marketed by Robert Leech
Disclaimer Property descriptions and related information displayed on this page are marketing materials provided by Robert Leech. estateagents365.uk does not warrant or accept any responsibility for the accuracy or completeness of the property descriptions or related information provided here and they do not constitute property particulars. Please contact Robert Leech for full details and further information.


