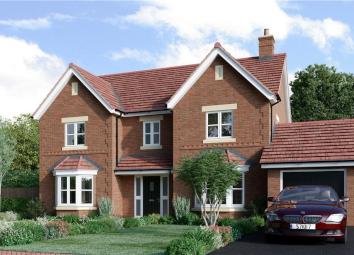Detached house for sale in Oxford OX44, 4 Bedroom
Quick Summary
- Property Type:
- Detached house
- Status:
- For sale
- Price
- £ 645,000
- Beds:
- 4
- Recepts:
- 3
- County
- Oxfordshire
- Town
- Oxford
- Outcode
- OX44
- Location
- "Aston" at Monument Road, Chalgrove, Oxford OX44
- Marketed By:
- Miller Homes - Chalgrove Meadow
- Posted
- 2024-04-03
- OX44 Rating:
- More Info?
- Please contact Miller Homes - Chalgrove Meadow on 01865 680321 or Request Details
Property Description
The magnificent hall and feature staircase instantly establish the prestige of this superb home. From twin bay windows, dual french doors and two en-suite bedrooms to the laundry, gallery landing and walk-in linen cupboard, every detail reflects excellence.
Rooms
First Floor
- Master Bedroom (4.02 x 3.4 m)
- Bedroom 2 (3.94 x 3.46 m)
- Bedroom 3 (3.4 x 3.14 m)
- Bedroom 4 (3.07 x 2.95 m)
- Lounge (4.88 x 3.41 m)
- Kitchendining (7.19 x 3.42 m)
- Study (3.41 x 2.19 m)
About Chalgrove Meadow
The historic Civil War village of Chalgrove offers residents the tranquility of countryside living. Along the village’s high street, homeowners will find charming, family-friendly pubs, independent green grocers and healthcare facilities. Nestled between the world famous, university city of Oxford which is just half an hour’s drive away and the North West Downs, Chalgrove provides the perfect combination of modern and rural life. Families can rest assured knowing their children receive a high standard of education at Good rated schools including the Chalgrove Community Primary School and the Chalgrove Primary School. Whether you’re a first-time buyer or are looking to take your next step on the property ladder, we have a range of special offers to make the process easier. As many as 93% of our customers say they’d recommend us, so come and see one of our expert sales advisers who can help you on your home buying journey. Click below to find out more about new build homes in Chalgrove.
Opening Hours
Sales Centre not open yet, please call for information.
Disclaimer
The house plans shown above, including the room specifications, may vary from development to development and are provided for general guidance only. For more accurate and detailed plans for a specific plot, please check with your local Miller Homes sales adviser. Carpets and floor coverings are not included in our homes as standard.
Property Location
Marketed by Miller Homes - Chalgrove Meadow
Disclaimer Property descriptions and related information displayed on this page are marketing materials provided by Miller Homes - Chalgrove Meadow. estateagents365.uk does not warrant or accept any responsibility for the accuracy or completeness of the property descriptions or related information provided here and they do not constitute property particulars. Please contact Miller Homes - Chalgrove Meadow for full details and further information.


