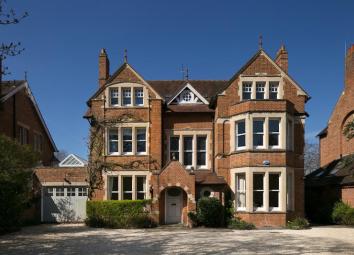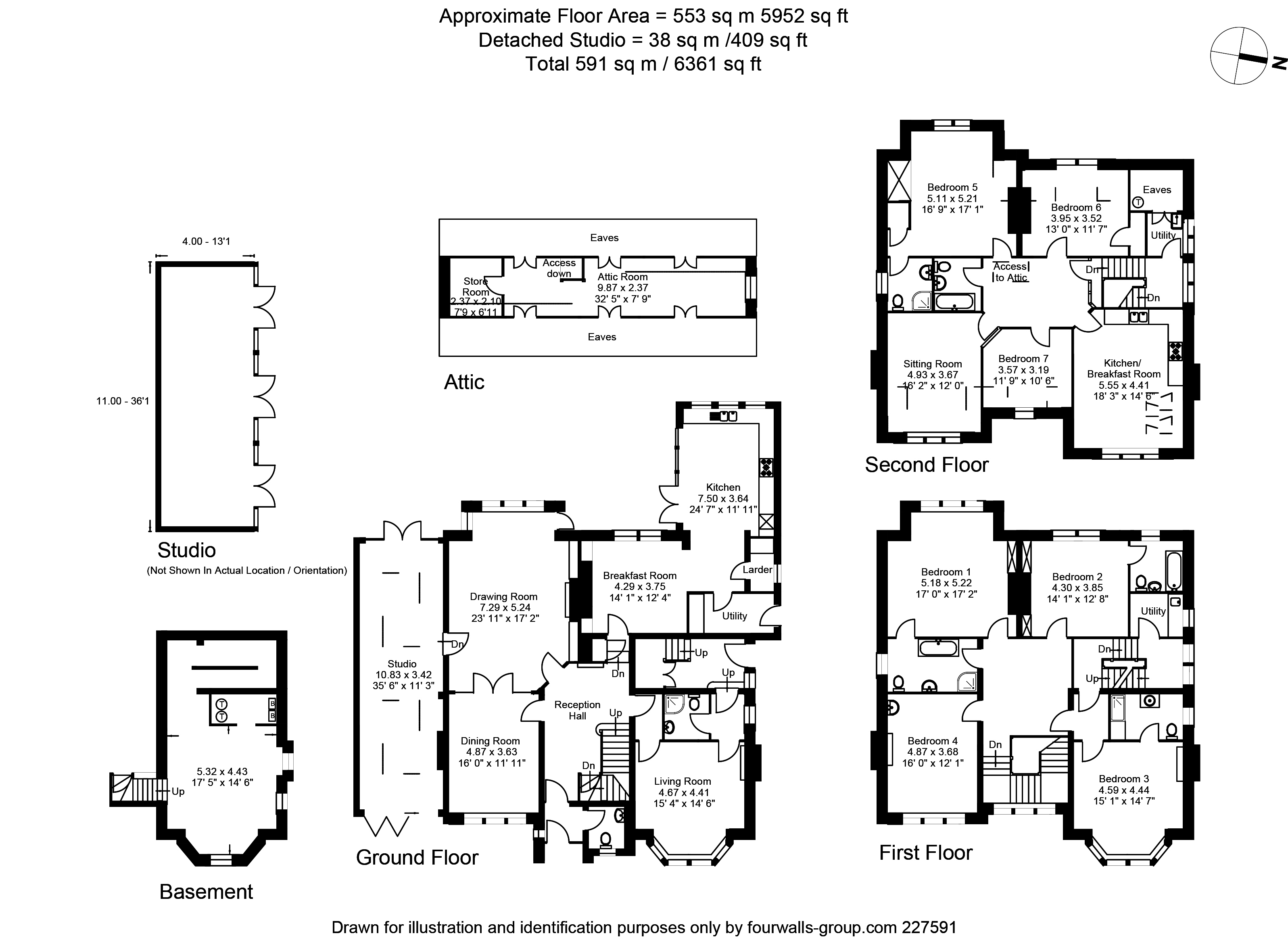Detached house for sale in Oxford OX2, 8 Bedroom
Quick Summary
- Property Type:
- Detached house
- Status:
- For sale
- Price
- £ 4,950,000
- Beds:
- 8
- Baths:
- 6
- County
- Oxfordshire
- Town
- Oxford
- Outcode
- OX2
- Location
- Woodstock Road, Oxford OX2
- Marketed By:
- Penny & Sinclair
- Posted
- 2024-04-03
- OX2 Rating:
- More Info?
- Please contact Penny & Sinclair on 01865 680454 or Request Details
Property Description
Description Built in 1892 to a design of hw Moore, this handsome detached Victorian house has been completely refurbished by the present owners and provides a substantial and beautifully presented family home in a prime central North Oxford location. The property is set back from the main road with a large driveway providing ample parking and enjoys a large west facing garden to the rear with a studio arranged along the rear boundary. The house also has the benefit of a separate flat occupying the second floor with its own private entrance and stairway providing perfect accommodation for relatives, an au pair or as an additional income. It could also be easily incorporated back into the main house to offer further accommodation if required.
With a floor area of 5,952 sq ft arranged over three floors with a basement and substantial attic in addition, the property provides well-proportioned accommodation with many retained period features typical of its era. The rooms are spacious with the feeling of light and space enhanced by high ceilings and large windows including a stunning stained glass window to the main landing. A welcoming entrance hall opens to the principle reception rooms, which include an elegant drawing room with folding double doors opening to the dining room creating a 40ft reception room and a perfect entertaining space. Arranged at the rear of the house is the family room which continues to the contemporary Italian kitchen with under floor heating and doors directly onto the sheltered terrace and garden beyond. Arranged off the kitchen are the larder and laundry room. The ground floor also provides a studio, converted from the garage (original doors still place) with an abundance of natural light from sky lights and glazed doors to the garden. A further reception room with large bay window is arranged at the front of the house. At first floor level, leading off the particularly spacious landing are four bedrooms, three of which are en-suite. The flat occupies the second floor and currently provides three bedrooms, one en-suite, a further bathroom, sitting room and kitchen/breakfast room.
Outside
To the front, the extensive gravelled area provides ample parking for numerous cars, with gated side access on one side of the property to the rear garden. The garden, thought to be one of the largest in North Oxford, faces in a westerly direction and is beautifully secluded. It enjoys a large terrace, bordered by Wisteria and Magnolia, leading to steps down to a hardwood decking area with provision to accommodate a hot tub or pool if desired. Further steps lead to the mature, walled garden which is laid to lawn and interspersed with trees and shrubs.
At the end of the garden, there is a large studio measuring 36 ft x 13ft, with three sets of double doors opening out to the garden.
Situation The property is situated in the popular suburb of Central North Oxford within the Victorian Conservation Areas, with direct access to the City centre and within easy reach of Summertown providing all the day to day shopping facilities including bars, restaurants and a Marks and Spencer food hall. The property is also a few minute's walk of Port Meadow. The Woodstock Road joins directly to the Oxford ring road connecting to the A40 and M40 to London. The Oxford rail station has regular services directly to London Paddington and the Oxford Parkway station provides regular services to London Marylebone. North Oxford has an excellent choice of highly sought after schools including The Dragon, St Edward's, Oxford High School, The Cherwell School and St Philip and St James Primary School.
Directions From the offices of Penny & Sinclair proceed south down the Banbury Road turning right into Beechcroft Road. At the end of the road turn left into Woodstock Road where the property will be found on the right hand side.
Services All mains services are connected.
Tenure & possession The property is freehold and offers vacant possession upon completion.
Council tax Main House: Band G £3,187 got 2018/19
Flat: Band E £2,337 for 2018/19
fixtures & fittings Certain items may be available by separate negotiation with Penny & Sinclair.
Viewing arrangements Strictly by appointment with Penny & Sinclair. Prior to making an appointment to view, Penny & Sinclair strongly recommend that you discuss any particular points which are likely to affect your interest in the property with a member of staff who has seen the property, in order that you do not make a wasted journey.
Local authority Oxford City Council
City Chambers
Queen Street
Oxford OX1 1EN
Telephone important notice Penny & Sinclair, their clients and any joint agent gives notice to anyone reading these particulars that:
I) the particulars do not constitute part of an offer or contract; ii) all descriptions, dimensions, references to the condition and necessary permissions for use and occupation, and other details are given without responsibility and any intending purchasers should not rely on them as statement or representations of fact. Iii) the text, photographs and plans are guidelines only and are not necessarily comprehensive. Any reference to alterations to, or use of, any part of the property does not mean that all necessary planning, building regulations or other consents have been obtained and Penny & Sinclair have not tested any services, equipment or facilities. A buyer or lessee must satisfy themselves by inspection or otherwise. Iv) the descriptions provided therein represent the opinion of the author and whilst given in good faith should not be construed as statements of fact; v) nothing in the particulars shall be deemed a statement that the property is in good condition or otherwise, nor that any services or facilities are in good working order; vi) no person in the employment of Penny & Sinclair has any authority to make or give any representation or warranty whatsoever in relation to this property. Vii) all measurements are approximate.
Property Location
Marketed by Penny & Sinclair
Disclaimer Property descriptions and related information displayed on this page are marketing materials provided by Penny & Sinclair. estateagents365.uk does not warrant or accept any responsibility for the accuracy or completeness of the property descriptions or related information provided here and they do not constitute property particulars. Please contact Penny & Sinclair for full details and further information.


