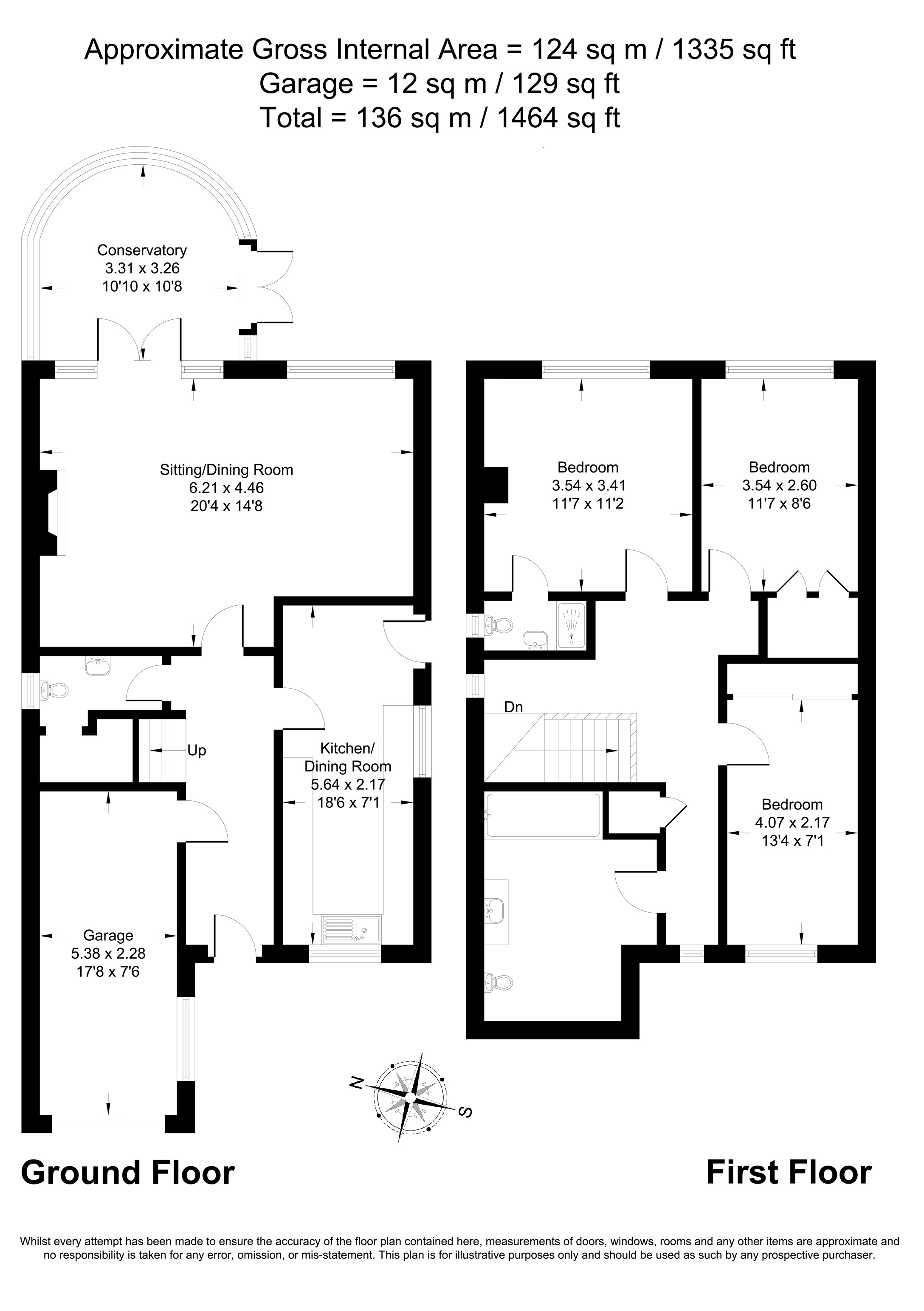Detached house for sale in Oxford OX1, 3 Bedroom
Quick Summary
- Property Type:
- Detached house
- Status:
- For sale
- Price
- £ 550,000
- Beds:
- 3
- Baths:
- 3
- Recepts:
- 2
- County
- Oxfordshire
- Town
- Oxford
- Outcode
- OX1
- Location
- Kennington Road, Kennington OX1
- Marketed By:
- Amelies Estate Agents
- Posted
- 2019-01-06
- OX1 Rating:
- More Info?
- Please contact Amelies Estate Agents on 01865 362009 or Request Details
Property Description
What Amelies Love...
We love that as soon as you step foot in the property you eye is drawn to the generous, well established rear garden.
First Impressions
Set back from the main road you will find this superb, detached property. You will note straight away that there is driveway parking, an integrated garage and side access to the enclosed rear garden.
Entrance Hall & Kitchen
You will access the property through the sage coloured front door in to the entrance hall. The entrance has a bright feel and you will immediately feel that the current owner takes great pride in this immaculate property. From the entrance hall, there are stairs leading to the first floor, as well as doors leading through to the garage, kitchen breakfast room, lounge and cloakroom. The bright kitchen breakfast room has dual aspect windows to both the front & side as well as a door to the side which all help to flood the room with natural light. The kitchen itself is fully fitted with all the modern appliances including fridge, oven, hob and dishwasher. The current owner has chosen glossed ivory units which have been matched with wood effect laminate worktops and brushed chrome fittings. Also in the kitchen you will find space for a breakfast table.
Lounge Diner & Conservatory
The lounger diner is located with views to the rear garden and French doors leading out to the conservatory. Much like the rest of the property the lounge is bright, spacious and neutrally decorated. There is comfortably space for family sized sofas as well as a four seater dining table and gas fire. If you fancy a more impressive view of the stunning rear garden then take a seat in the conservatory. The current vendor enjoys the conservatory all year round, using it as a separate reception space, however, it has also been used as a di I g room in the past. From the conservatory there are doors leading out the the raised, all weather patio.
Bedrooms & Bathroom
On the first floor you will find three generous double rooms and a stunning fitted bathroom. The master bedroom is gorgeous with views out to the garden. There is comfortably space for a king sized bed with side tables, chest of drawers and wardrobes. As an added bonus, the master bedroom also benefits from an en-suite shower room. There are two further good sized double bedrooms, both neutrally decorated and spacious with built in wardrobes. The larger of the two is located to the front of the property. The size of the bathroom was an unexpected surprise for us! The vendor has spent time designing the bathroom to maximise its space and it certainly does not disappoint! It has a white suite, with toilet, sink with luxury vanity and a bath with the shower over. The contemporary design also offers a heated towel rail and fitted mirror as well as a velux window and spotlighting.
Outside
The enclosed rear garden is superb! There is a raised patio area with steps down onto the lawn and in our opinion is the perfect place to relax and unwind after a long day. The lawns itself is further complimented by mature shrubs and plants. Towards the bottom of the generous garden you will also find both a shed and summer house which both come equity with power and lighting. Overall, this is a fantastic property and would make an ideal family home. Interested? Telephone to arrange your viewing appointment!
Location, location, location...
Kennington is one of our favourite locations within Oxford. It offers a village feel, with the convenience of a ofsted rated 'good' primary school, two local shops including a co-op, public house, village hall and church. The village is well connected and has a public transport service that runs to both the town centre and Abingdon.
Property Location
Marketed by Amelies Estate Agents
Disclaimer Property descriptions and related information displayed on this page are marketing materials provided by Amelies Estate Agents. estateagents365.uk does not warrant or accept any responsibility for the accuracy or completeness of the property descriptions or related information provided here and they do not constitute property particulars. Please contact Amelies Estate Agents for full details and further information.


