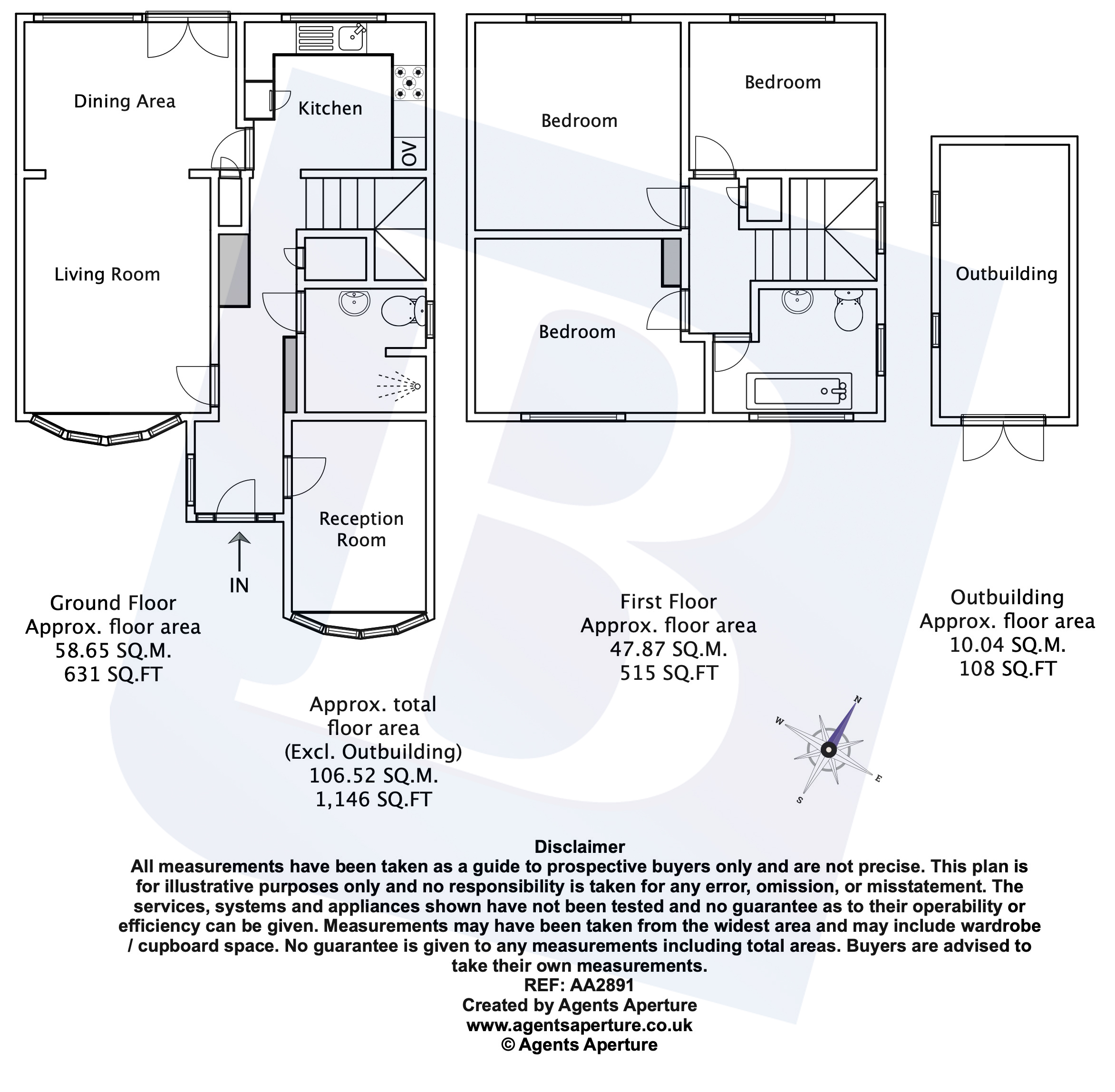Detached house for sale in Ongar CM5, 3 Bedroom
Quick Summary
- Property Type:
- Detached house
- Status:
- For sale
- Price
- £ 575,000
- Beds:
- 3
- Baths:
- 2
- Recepts:
- 2
- County
- Essex
- Town
- Ongar
- Outcode
- CM5
- Location
- Kettlebury Way, Ongar, Essex CM5
- Marketed By:
- Balgores Hayes
- Posted
- 2024-04-29
- CM5 Rating:
- More Info?
- Please contact Balgores Hayes on 01277 298667 or Request Details
Property Description
A detached house situated within this highly regarded location. The property offers well planned accommodation arranged over two floors combined with a contemporary style interior including a recently fitted ground floor shower room and further first floor bathroom.
Overview & Location
Located within close proximity of the vibrant High Street, highly regarded schools and picturesque countryside/farmland. Contemporary interior includes a reception room to the front elevation with various uses, recently fitted ground floor shower room, kitchen and lounge/dining room. To the first floor there are three good size bedrooms and a stylish bathroom. Externally the property features a rear garden of some 35' with useful outbuilding and an attractive frontage with private driveway. For the commuter the property is well placed providing convenient road links and for buyers wishing to commuter into central London there is a choice of Epping underground station and Brentwood mainline station.
Main Accommodation
Entrance via part glazed UPVC door with transparent leaded light windows to side to reception hall.
Reception Hall
5.92m - In depth. Ornate ceiling cornice and recess ceiling lights. Turning staircase ascending to first floor. Under stairs storage cupboard. Radiator. Solid parquet floor. Doors to following accommodation.
Front Reception Room (11' 3" x 7' 9")
This room has potential for many uses including ground floor bedroom, study or family room. Double glazed leaded light bay window to front elevation. Radiator.
Ground Floor Shower Room
Double glazed leaded light translucent window to side elevation. Recess ceiling lights and ceiling mounted extractor fan. The recently fitted suite comprises of walk-in independent shower cubicle, vanity wash hand basin with units below and low level wc. Tiling to walls with contrasting tiled floor. Wall mounted heated chrome towel rail.
Kitchen (11' 1" x 8' 7")
Maximum measurements. Double glazed window to rear elevation. Ornate ceiling cornice and recess ceiling lights. Contemporary range of fitted units with contrasting work surfaces, splash backs and recess mood lighting. Inset sink unit with mixer tap. Integrated appliances include Diplomat five ring stainless steel hob with extractor hood above, Beling oven, Beko fridge/freezer, Hotpoint washing machine and White Knight tumble dryer. Wall mounted chrome radiator. Tiled floor. Open plan to entrance hall. Door to lounge/dining room.
Lounge/Dining Room (22' 1" x 12' 4")
Maximum measurements.
Lounge
Double glazed leaded light bay window to front elevation. Ornate ceiling cornice. Provision for wall mounted flat screen TV. Radiator. Solid parquet wood floor. Open plan to dining area.
Dining Room
Double glazed window and double doors to rear terrace. Ornate ceiling cornice. Radiator. Solid parquet wood floor.
First Floor Landing
Double glazed leaded light translucent window to side elevation. Ornate ceiling cornice. Recess ceiling lights. Access to loft. Fitted airing cupboard. Doors to following accommodation.
Bedroom One (11' 11" x 11' 11")
Double glazed window to rear elevation. Ornate ceiling cornice. Facility for wall mounted flat screen TV. Radiator.
Bedroom Two (13' 7" x 10' 4")
Double glazed leaded light windows to front elevation. Ornate ceiling cornice. Radiator.
Bedroom Three (11' 1" x 8' 10")
Double glazed window to rear elevation. Ornate ceiling cornice and recess ceiling lights. Radiator.
Bathroom
Double glazed translucent leaded light windows to dual elevation. Ceiling mounted extractor fan with recess ceiling lights. Contemporary style suite comprises of free standing oval shaped bath with chrome fitments, vanity wash hand basin with units below and feature high level wc. Ornate radiator with combined towel rail. Tiling to walls with contrasting tiled floor.
Exterior
Front Elevation
The property features an attractive frontage with block paved driveway providing private parking, central lawn and exterior lighting.
Rear Garden
The property features a rear garden extending to approximately 35' in length. Commences with a paved terrace with exterior/security lighting and external water tap. Gate providing side access to front elevation. The remainder of the garden is laid to lawn and is screened by mature planting. In addition there is a timber built outbuilding with double glazed windows and power and lighting connected with double doors providing access.
Property Location
Marketed by Balgores Hayes
Disclaimer Property descriptions and related information displayed on this page are marketing materials provided by Balgores Hayes. estateagents365.uk does not warrant or accept any responsibility for the accuracy or completeness of the property descriptions or related information provided here and they do not constitute property particulars. Please contact Balgores Hayes for full details and further information.


