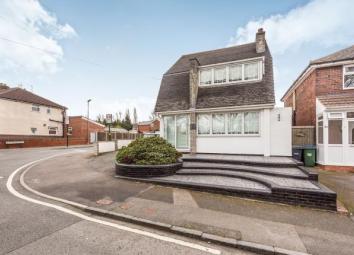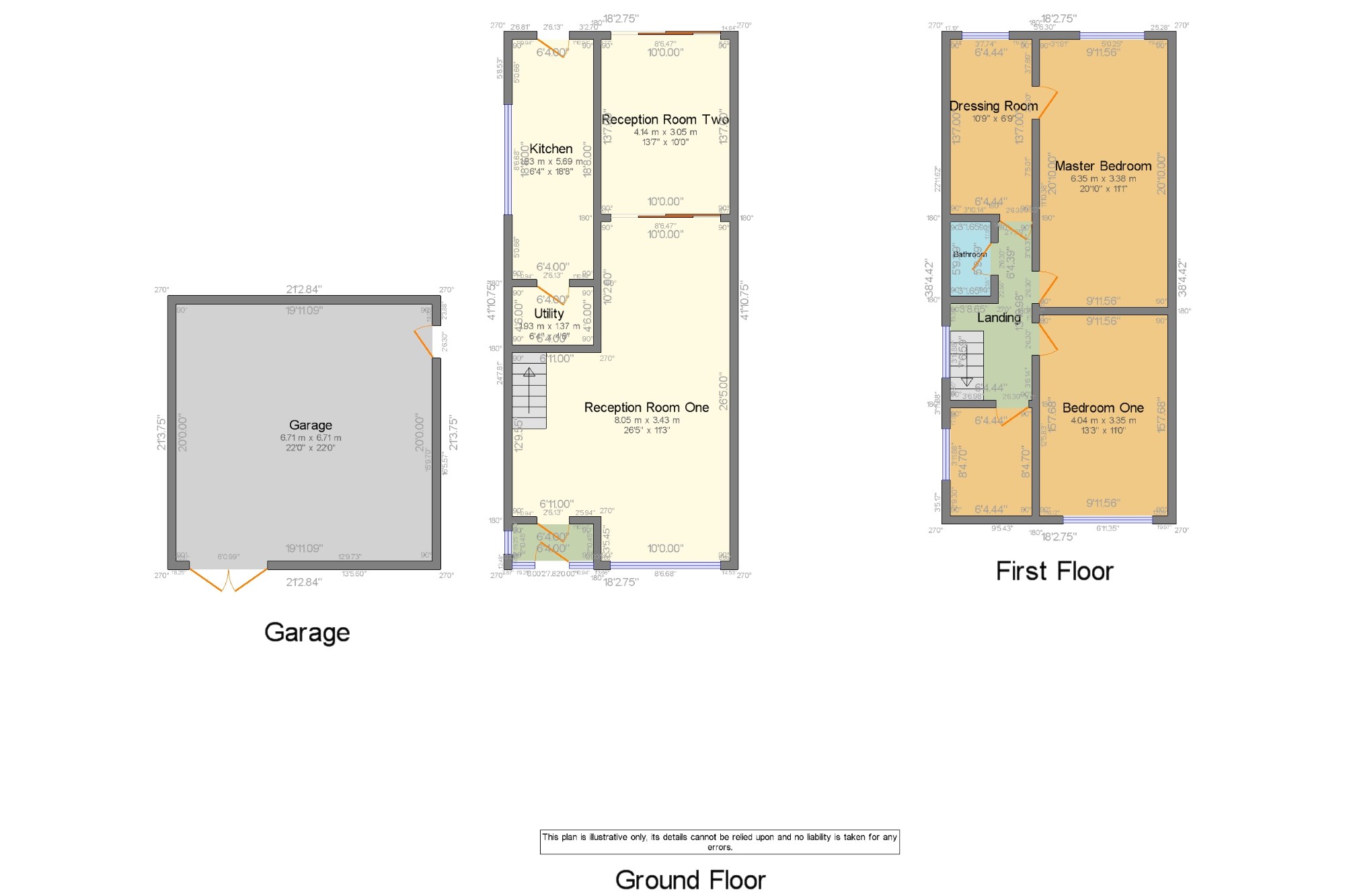Detached house for sale in Oldbury B68, 3 Bedroom
Quick Summary
- Property Type:
- Detached house
- Status:
- For sale
- Price
- £ 290,000
- Beds:
- 3
- Baths:
- 1
- Recepts:
- 2
- County
- West Midlands
- Town
- Oldbury
- Outcode
- B68
- Location
- Victoria Road, Smethwick, Birmingham, West Midlands B68
- Marketed By:
- Dixons Estate Agents - Bearwood Sales
- Posted
- 2019-05-01
- B68 Rating:
- More Info?
- Please contact Dixons Estate Agents - Bearwood Sales on 0121 659 6535 or Request Details
Property Description
**Chain Free** Stunning extended detached family home having off road parking for multiple cars and large versatile garage to rear. This highly unique property briefly comprises of Open plan lounge, Dinning area, Second reception area, Fully fitted kitchen, Three bedrooms, Dressing area, Shower room, Large landscaped garden to front and rear and Large versatile garage to rear. The property also benefits from expired planning permission for further extension to the side and rear.Early viewing highly recommended
Chain Free
Extended Detached
Unique
Open Plan Living
Landscaped rear garden
Approach x . This stunning home is approached via off road parking for multiple vehicles, landscaped low maintenance fore garden and double glazed door leading to porch.
Porch6'1" x 2'8" (1.85m x 0.81m). UPVC double glazed door, opening onto the driveway. Double glazed uPVC window facing the front. Vinyl flooring and door leading through to:-
Open Plan Lounge/Diner 11'3" x 26'5" (3.43m x 8.05m). A beautiful open plan reception room with views over the park and briefly comprising of large open fireplace with gas fire, floating stairs to first floor accommodation, ambient lighting throughout, fitted music system, fitted storage unit with in built fridge, carpeted flooring, glass double doors through to lounge and two central heating radiators.
Reception Room Two11' x 13'7" (3.35m x 4.14m). Second lounge area briefly comprising of double glazed patio doors with views over the extensively landscaped rear garden, wall lights, carpeted flooring, ornate coving and doors through to kitchen.
Kitchen6'4" x 18'8" (1.93m x 5.7m). Fully equipped kitchen having uPVC double glazed door opening onto the garden. Double glazed uPVC window facing the side. Roll top work surface with a host of wall and base units, stainless steel sink, electric double oven, large induction hob, central heating radiator, doors through to utility room and spotlights.
Utility6'4" x 4'7" (1.93m x 1.4m). Utility area with plumbing for washing machine and space for fridge and freezer, rolled top work surface, wall and base units and ceiling light point.
Landing6'8" x 16'3" (2.03m x 4.95m). Double glazed uPVC window facing the side.
Master Bedroom 11'1" x 20'10" (3.38m x 6.35m). Grand master bedroom having a huge amount of space, double glazed window to rear over looking the landscaped garden, fully fitted wardrobes and door leading through to dressing area.
Dressing Area6'8" x 10'9" (2.03m x 3.28m). Large dressing area having Jack and Jill wash hand basins, base units, double glazed window to the rear and door leading through to the landing.
Bedroom Two11'1" x 13'3" (3.38m x 4.04m). Double bedroom having double glazed uPVC window facing the front overlooking the park, radiator, carpeted flooring, fitted wardrobes, painted plaster ceiling and ceiling light.
Bedroom Three6'8" x 6'9" (2.03m x 2.06m). Double glazed uPVC window facing the side. Radiator, carpeted flooring, painted plaster ceiling and ceiling light.
Shower Room x . Fully tiled shower room with double shower with shower fitted, wash hand basing, low level WC and heated towel rail.
Garden x . Large low maintenance fully landscaped garden ideal for entertaining, having mature shrubbery feature, block paved, double doors leading to front drive way giving further access for vehicle parking and access to very large garage to rear.
Garage 22' x 22' (6.7m x 6.7m). Large versatile garage with separate driveway to rear and double glazed door to leading to garden also benefiting from spot lights and being part dry lined.
Property Location
Marketed by Dixons Estate Agents - Bearwood Sales
Disclaimer Property descriptions and related information displayed on this page are marketing materials provided by Dixons Estate Agents - Bearwood Sales. estateagents365.uk does not warrant or accept any responsibility for the accuracy or completeness of the property descriptions or related information provided here and they do not constitute property particulars. Please contact Dixons Estate Agents - Bearwood Sales for full details and further information.


