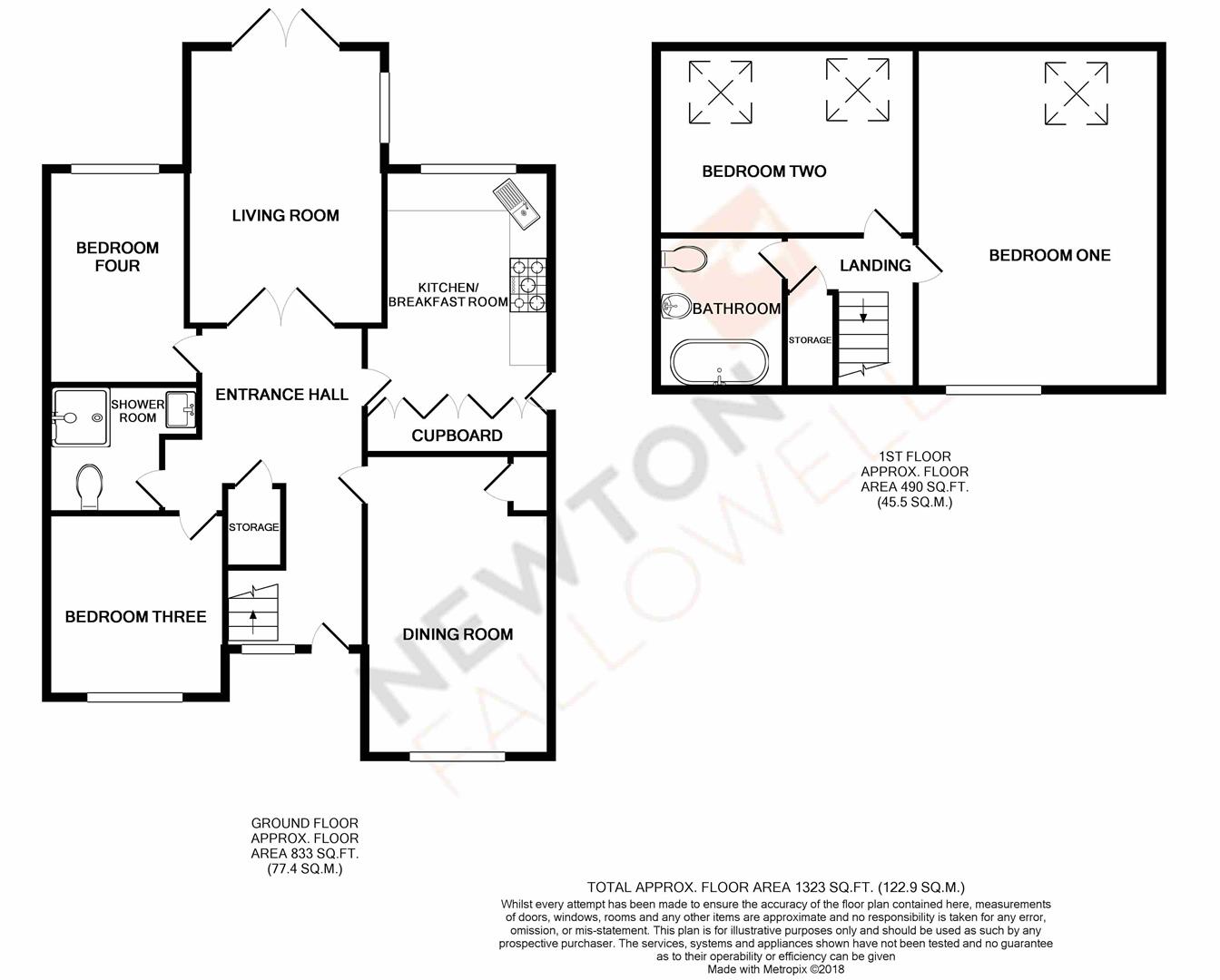Detached house for sale in Oakham LE15, 4 Bedroom
Quick Summary
- Property Type:
- Detached house
- Status:
- For sale
- Price
- £ 350,000
- Beds:
- 4
- Baths:
- 2
- Recepts:
- 2
- County
- Rutland
- Town
- Oakham
- Outcode
- LE15
- Location
- Goughs Lane, Belton In Rutland, Oakham LE15
- Marketed By:
- Newton Fallowell - Oakham
- Posted
- 2024-04-04
- LE15 Rating:
- More Info?
- Please contact Newton Fallowell - Oakham on 01572 729248 or Request Details
Property Description
** guide price £350,000 - £400,000 ** Set within the heart of Belton in Rutland is this versatile modern home offering spacious accommodation arranged over two floors including two reception rooms, four generous bedrooms including two on the ground floor and an attractive rear garden. Positioned at the end of a quiet cul-de-sac, the property is offered for sale with no onward chain and offers excellent opportunities for commuters to access the A47 and the popular market towns of Oakham & Uppingham.
A block paved driveway leads you to the entrance door of the property. Leading into a light and airy entrance hall, the centralised space provides access to the ground floor accommodation. Firstly you have the dining room / study area. Overlooking the garden is the fully integrated breakfast kitchen with a range of wall and base units along with a useful breakfast bar. Double doors lead you into the living room from the main hallway and further doors lead out into the rear garden. To finish the ground floor there are two double bedrooms and the modern fully tiled wet room. Stairs lead to the first floor landing where there are two further double bedrooms and the main family bathroom. The property internally allows for complete flexibility and really lends itself to a variety of different uses.
The outside of the property is extremely low maintenance with a block paved driveway providing off road parking for several vehicles. A side gate leads around to the rear garden where there is three levels, firstly the main patio area has steps leading up to a decked area which provides a lovely seating around. Further steps lead to the lawn area perfect for the kids to play. This excellent property is like a Tardis and should be viewed at the earliest opportunity.
Entrance Hall (5.18m x 2.08m (17'0 x 6'10))
Dining Room (4.90m x 2.46m (16'1 x 8'1))
Breakfast Kitchen (4.04m x 2.69m (13'3 x 8'10))
Living Room (4.52m x 3.20m (14'10 x 10'6))
Inner Hallway (2.74m x 2.49m (9'0 x 8'2))
Bedroom Three (2.92m x 2.90m (9'7 x 9'6))
Bedroom Four (3.51m x 2.26m (11'6 x 7'5))
Wet Room (2.13m x 1.88m (7'0 x 6'2))
First Floor Landing (1.83m x 0.86m (6'0 x 2'10))
Bedroom One (5.56m x 3.96m (18'3 x 13'0))
Bedroom Two (3.91m x 2.84m (12'10 x 9'4))
Bathroom (2.59m x 2.16m (8'6 x 7'1))
Outside
A low maintenance front garden with driveway providing off road parking for several vehicles. Side gate leads to the rear garden that has been landscaped by the current owners to create two great seating areas and a raised lawn area.
Property Location
Marketed by Newton Fallowell - Oakham
Disclaimer Property descriptions and related information displayed on this page are marketing materials provided by Newton Fallowell - Oakham. estateagents365.uk does not warrant or accept any responsibility for the accuracy or completeness of the property descriptions or related information provided here and they do not constitute property particulars. Please contact Newton Fallowell - Oakham for full details and further information.


